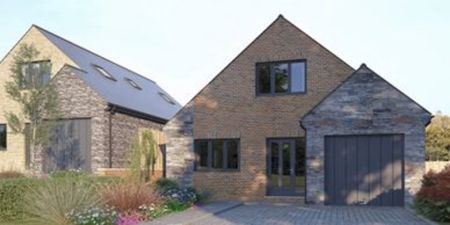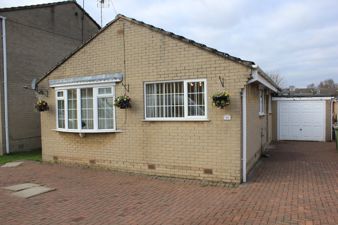Shortlist
12 properties

4 Smith Avenue, Inkersall
£189,500
10, Dukeries Court, Clowne
£220,000

58 Brookfield Park, Old Tupton
£125,000

35 Morven Street, Creswell
£145,000
88, Gray Street, Clowne
£125,000
5 Dale View Road, Lower Pilsley
£140,000
Searson Avenue, Bolsover
£159,000
52a Creswell Road, Clowne
£185,000
40, Southfields, Clowne
£195,000
3, Manor Court, Clowne
£140,000
Plot 6, Hills Mede, Tibshelf, DE55 5PJOIRO £375,000
3 Bedroom Detached Bungalow
- Lounge
- Kitchen/Diner
- Utility Room
- Three Bedrooms (One Ground Floor)
- Two Family Bathrooms (One Ground Floor)
- Countryside Views
- Patio and Garden to Rear
- Garage
- NHBC
- Close to M1 motorway links
***PLOT 6 - THREE BEDROOM DORMA BUNGALOW*** THIS NEW BUILD DETACHED EXECUTIVE BUNGALOW OFFERS SPACIOUS LUXURY LIVING AND IS LOCATED ON AN EXCLUSIVE DEVELOPMENT ON THE EDGE OF THE TIBSHELF CONSERVATION AREA AND IS IN CLOSE PROXIMITY TO THE M1 PROVIDING EXCELLENT TRAVEL LINKS. A Spacious home with spectacular views over the beautiful countryside via the Juliet Balcony in your Master Bedroom and the French Doors in your lounge, that open on to an elevated patio. Self contained living design on lower floor. 2 Spacious Bathrooms Fully fitted Kitchen with Appliances Utility Room Garage **Please note pictures are not of the interior of this property but to show the quality of the finished build**
(Property Ref: 009370)
DETAILS
***PLOT 6 - THREE BEDROOM DORMA BUNGALOW***
THIS NEW BUILD DETACHED EXECUTIVE BUNGALOW OFFERS SPACIOUS LUXURY LIVING AND IS LOCATED ON AN EXCLUSIVE DEVELOPMENT ON THE EDGE OF THE TIBSHELF CONSERVATION AREA AND IS IN CLOSE PROXIMITY TO THE M1 PROVIDING EXCELLENT TRAVEL LINKS.
A Spacious home with spectacular views over the beautiful countryside via the Juliet Balcony in your Master Bedroom and the French Doors in your lounge, that open on to an elevated patio.
Self contained living design on lower floor.
2 Spacious Bathrooms
Fully fitted Kitchen with Appliances
Utility Room
Garage
**Please note pictures are not of the interior of this property but to show the quality of the finished build**
ACCOMMODATION Entrance is gained through the front composite double glazed door into the;
ENTRANCEHALL Having a central heating radiator, the alarm panel, spot lights to the ceiling, two storage cupboards, the stairs giving access to the first floor and solid oak doors giving access to the ground floor accommodation.
LOUNGE16' 0" x 15' 10" (4.88m x 4.84m) A double central heating radiator, a television aerial point and upvc double glazed French Doors leading to the elevated patio, rear garden and the beautiful countryside beyond.
KITCHEN/DINER16' 0" x 10' 5" (4.88m x 3.20m) Fitted with a range of units above and below areas of easy clean work surfaces inset to which is a composite sink with chrome mixer tap. There are integrated appliances with include two single ovens, an electric induction five ring hob with modern glass extractor above, a microwave, dishwasher, fridge freezer and wine chiller. Also fitted is a central heating radiator, Hickory laminate flooring, tilling to splash back areas, spot lights to the ceiling, and upvc double glazed window to the rear elevated patio and garden.
UTILITYROOM Having floor units below areas of easy clean work surfaces inset to which is stainless steel sink with chrome mixer tap. Also fitted is plumbing for an automatic washing machine, the Ideal Instinct combination boiler, Hickory laminate flooring, tiling to splash back areas, an extractor fan and spot lights to the ceiling, a upvc double glazed window viewing to the side of the property and the upvc double glazed door opening to the same.
BEDROOMONE13' 7" x 11' 3" (4.16m x 3.44m) Having a central heating radiator, a television aerial point and a upvc double glazed window viewing to the front of the property.
BATHROOM8' 6" x 6' 11" (2.60m x 2.11m) Being fully tiled a fitted with a suite in in white comprising of a panelled bath, an enclosed shower cubicle with thermostatic mixer valve shower with waterfall head and hand held shower, a wall hung wash hand basin in white with sink and waterfall tap and a low flush toilet. Also fitted is an electric chrome towel rail, a LED mirrored cabinet, an extractor fan and spot lights to the ceiling and a upvc double glazed window viewing to the side of the property.
BEDROOMTWO16' 0" x 14' 1" (4.88m x 4.31m) Having a central heating radiator, a television aerial point and upvc double glazed French doors opening to a Juliet Balcony, providing views of the rear garden and surrounding countryside.
BEDROOMTHREE14' 1" x 11' 2" (4.31m x 3.42m) Being fully tiled and fitted with a suite in white comprising of an enclosed shower cubicle with thermostatic mixer valve shower with waterfall head and hand held shower, a wall hung vanity unit with white sink and waterfall chrome mixer tap and a low flush toilet. Also fitted is a chrome electric towel rail, an extractor and spot lights to the ceiling, a LED mirror and a velux window viewing to the side of the property.
BATHROOM Being fully tiled and fitted with a suite in white comprising of an enclosed shower cubicle with thermostatic mixer valve shower with waterfall head and hand held shower, a wall hung vanity unit with white sink and waterfall chrome mixer tap and a low flush toilet. Also fitted is a chrome electric towel rail, an extractor and spot lights to the ceiling, a LED mirror and a velux window viewing to the side of the property.
OUTSIDE To the front of the property is a block paved driveway providing off road parking for two vehicles which leads to the single garage which has an up and over door and power and lighting within. There are lawned garden areas set to borders, an LED post light and raised borders and Indian stone path to the side of the property leading to the rear.
To the rear of the property is a private and fully enclosed lawned garden with Indian stone paved patio.
OTHERINFORMATION The property benefits from a burglar alarm system.
The road leading on to the development is private and will be subject to a service/management charge.
The tenure of this property is Freehold
The Council Tax Band is TBC
Although these particulars are thought to be materially correct their accuracy cannot be guaranteed and they do not form part of any contract.
Property data and search facilities supplied by www.vebra.com













