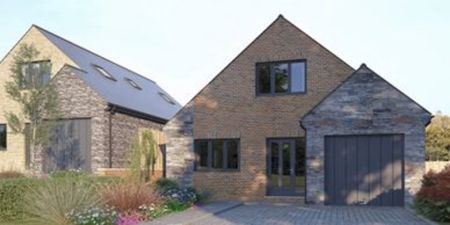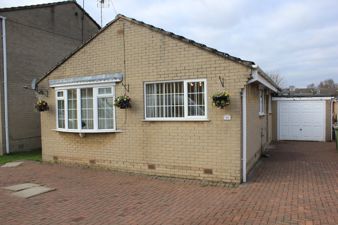Shortlist
12 properties

4 Smith Avenue, Inkersall
£189,500
10, Dukeries Court, Clowne
£220,000

58 Brookfield Park, Old Tupton
£125,000

35 Morven Street, Creswell
£145,000
88, Gray Street, Clowne
£125,000
5 Dale View Road, Lower Pilsley
£140,000
Searson Avenue, Bolsover
£159,000
52a Creswell Road, Clowne
£185,000
40, Southfields, Clowne
£195,000
3, Manor Court, Clowne
£140,000
35 Morven Street, CreswellOIRO £145,000
2 Bedroom Semi-Detached Bungalow
- Fitted Kitchen with Integral Appliances
- Open Plan Lounge / Dining Room / Kitchen
- Modern Bathroom
- Patio Doors Opening to the Rear Garden
- Gas Central Heating
- Upvc Double Glazing, Soffit's & Facia's
- Two Bedrooms
- Enclosed Rear Garden
- Close to Local Amenities
- Close to the Station on the Robin Hood Line & Creswell Craggs
THIS SEMI DETACHED BUNGALOW, WITH NO UPWARD CHAIN HAS BEEN BEAUTIFULLY RENOVATED AND IS READY FOR SOMEONE TO JUST MOVE INTO * TWO BEDROOMS * OPEN PLAN LIVING * ENCLOSED REAR GARDEN
(Property Ref: 009394)
DETAILS
THIS SEMI DETACHED BUNGALOW, WITH NO UPWARD CHAIN HAS BEEN BEAUTIFULLY RENOVATED AND IS READY FOR SOMEONE TO JUST MOVE INTO
* TWO BEDROOMS
* OPEN PLAN LIVING
* ENCLOSED REAR GARDEN
ACCOMMODATION Entrance is gained through the front upvc double glazed front door into the ;
PORCH Having a door leading to the;
OPENPLANLOUNGEDININGAREA24' 0" x 25' 9" (7.33m x 4.26m) Featuring an open fire place with power socket which could be made into real feature of the room. Also fitted are three central heating radiators, a telephone and television aerial point, access to the loft space, a upvc double glazed window viewing to the front and upvc double glazed patio doors viewing/opening to the rear garden and patio. The Lounge Dining room opens through into the;
KITCHENAREA11' 7" x 8' 11" (3.55m x 2.72m) Fitted with a range of units in a high gloss grey above and below areas of easy clean roll top work surfaces, with matching upstands, inset to which is a white composite sink with chrome mixer tap. There is an integrated Cooke & Lewis electric hob with electric oven below and stainless steel chimney style extractor hood above. Other integrated appliances include a dishwasher and fridge freezer. Also fitted is a vertical central heating radiator, the Worcester combination boiler, spot lights to the ceiling and a upvc double glazed window viewing to the side of the property.
Returning to the Lounge Area and taking the doors to;
BEDROOMONE12' 10" x 11' 4" (3.92m x 3.46m) Having a central heating radiator, a television aerial point and a upvc double glazed window viewing to the front of the property.
BEDROOMTWO11' 3" x 7' 11" (3.43m x 2.42m) Having a central heating radiator, a television aerial point and a upvc double glazed window viewing to the side of the property.
Returning to the Kitchen Area and taking the door to the Inner Hall where there is plumbing for an automatic washing machine, spot lights to the ceiling and a door leading to the;
BATHROOM8' 6" x 7' 3" (2.60m x 2.21 reducing to 1.35m) Being 'L' shaped and fitted with a suite in white comprising of a enclosed shower cubicle with Triton electric shower and a high gloss white vanity unit set to which is the low flush toilet and wash hand basin with chrome mixer tap. Also fitted is a central heating towel rail, upvc cladding to the walls and ceiling, spot lights to the ceiling, extractor fan to the wall and a upvc double glazed window viewing to the rear of the property.
OUTSIDE To the front of the property is a a dwarf wall enclosing the easily maintained pebbled front garden with a path leading down the side of the property and to the front door.
To the rear of the property is an enclosed lawned garden with paved patio area, garden shed outside, outside power socket and outside lighting. This good sized garden also benefits from viewing over allotments and the property benefits from being close to local amenities, the railway station servicing the Robin Hood line and Creswell Craggs.
OTHERINFORMATION The Tenure of this property is Freehold.
The Council Tax Band is a 'A'.
Energy Efficiency and Environmental Impact
Although these particulars are thought to be materially correct their accuracy cannot be guaranteed and they do not form part of any contract.
Property data and search facilities supplied by www.vebra.com














