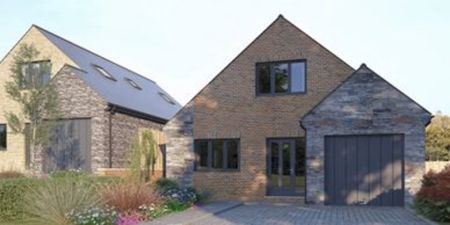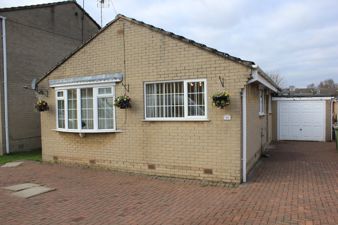Shortlist
12 properties

4 Smith Avenue, Inkersall
£189,500
10, Dukeries Court, Clowne
£220,000

58 Brookfield Park, Old Tupton
£125,000

35 Morven Street, Creswell
£145,000
88, Gray Street, Clowne
£125,000
5 Dale View Road, Lower Pilsley
£140,000
Searson Avenue, Bolsover
£159,000
52a Creswell Road, Clowne
£185,000
40, Southfields, Clowne
£195,000
3, Manor Court, Clowne
£140,000
3, Manor Court, ClowneOIRO £140,000 Sold (STC)
2 Bedroom Detached Bungalow
- Lounge with Dining Room Extension
- Kitchen
- Bathroom
- Gas Central Heating with Combination Boiler
- Double Glazing
- Two Double Bedrooms
- Driveway & Single Garage
- Close to good range of Local Amenities
- In need of Modernisation
- No Upward Chain
THIS EXTENDED, DETACHED BUNGALOW IN NEED OF MODERNISATION, IS SET IN A QUIET RESIDENTIAL AREA OF CLOWNE AND IS BEING OFFERED WITH NO UPWARD CHAIN TWO DOUBLE BEDROOMSPRIVATE OFF ROAD PARKINGSINGLE GARAGE
(Property Ref: 009062)
DETAILS
THIS EXTENDED, DETACHED BUNGALOW IN NEED OF MODERNISATION, IS SET IN A QUIET RESIDENTIAL AREA OF CLOWNE AND IS BEING OFFERED WITH NO UPWARD CHAIN
TWO DOUBLE BEDROOMS
PRIVATE OFF ROAD PARKING
SINGLE GARAGE
ACCOMMODATION Entrance is gained through the side upvc double glazed door into the;
ENTRANCEHALL Having a central heating radiator, a telephone point, coving to the ceiling, a built-in storage cupboard, access to the loft space and doors leading to;
LOUNGEAREA15' 11" x 10' 11" (4.86m x 3.33m) Having a wall hung gas fire, mock beams and coving to the ceiling, a television aerial point and a wooden single glazed window viewing to the side of the property.
DININGAREA10' 5" x 9' 11" (3.20m x 3.04m) Having mock beams and coving to the ceiling, an aluminium framed double glazed door opening to the rear garden and a wooden single glazed door leading to the;
LEANTO8' 3" x 5' 5" (2.54m x 1.67m) Having power sockets, a wooden double glazed window viewing to the rear of the property and the wooden single glazed door opening to the side/driveway.
Returning to the Entrance Hall and taking the further doors to the;
KITCHEN9' 3" x 9' 7" (2.83m x 2.93m) Being 'L' shaped and fitted with wall and floor units and easy clean work surfaces inset to which is a stainless steel sink unit. There are facilities for either a gas or electric cooker, plumbing for an automatic washing machine, an extractor fan to the wall, the Alpha E-Tec 30C combination boiler, a built-in pantry area, a upvc double glazed door opening to the side of the property and an aluminium framed window viewing into the Lean To.
BEDROOMONE18' 1" x 10' 1" (5.52m x 3.09m) Having a central heating radiator, built-in wardrobes and a upvc double glazed window viewing to the front of the property.
BEDROOMTWO13' 6" x 10' 0" (4.13m x 3.06m) Having a central heating radiator and a upvc double glazed window viewing to the front of the property.
BATHROOM6' 2" x 5' 6" (1.89m x 1.70m) Fitted with a suite comprising of a panelled bath with Triton electric shower over, a pedestal wash hand basin and low flush toilet. Also fitted is a central heating radiator and a wooden single glazed window viewing to the side of the property.
OUTSIDE To the front of the property is a lawned garden and driveway leading to the pre-fabricated single garage.
To the rear of the property is a small enclosed lawned garden set to borders with a small raised patio area.
OTHERINFORMATION The Tenure of this property is Freehold.
The Council Tax Band is
Energy Efficiency and Environmental Impact
Although these particulars are thought to be materially correct their accuracy cannot be guaranteed and they do not form part of any contract.
Property data and search facilities supplied by www.vebra.com













