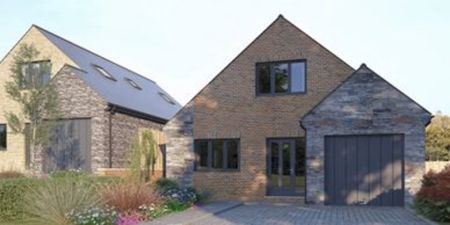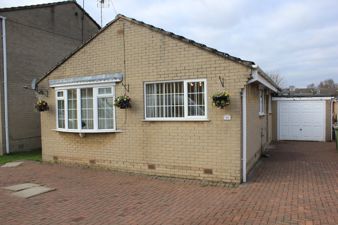Shortlist
12 properties

4 Smith Avenue, Inkersall
£189,500
10, Dukeries Court, Clowne
£220,000

58 Brookfield Park, Old Tupton
£125,000

35 Morven Street, Creswell
£145,000
88, Gray Street, Clowne
£125,000
5 Dale View Road, Lower Pilsley
£140,000
Searson Avenue, Bolsover
£159,000
52a Creswell Road, Clowne
£185,000
40, Southfields, Clowne
£195,000
3, Manor Court, Clowne
£140,000
5 Dale View Road, Lower PilsleyOIRO £140,000 Sold (STC)
2 Bedroom Semi-Detached
- Lounge/Diner
- Kitchen
- Two Bedrooms
- Bathroom
- Enclosed Rear Garden
- Gated Driveway & Garage
- Gas Central Heating
- Upvc Double Glazing
- Council Band A
- No Upward Chain
IDEAL FOR FIRST TIME BUYERS OR INVESTORS. VIEWING IS HIGHLY RECOMMENDED ON THIS WELL PRESENTED SEMI DETACHED PROPERTY WHICH IS LOCATED IN THE POPLUAR RESIDENTIAL AREA OF PILSLEY AND IS BEING OFFERED WITH NO UPWARD CHAIN.** TWO BEDROOMS **** GARAGE & DRIVEWAY **** ENCLOSED REAR GARDEN **
(Property Ref: 008937)
DETAILS
IDEAL FOR FIRST TIME BUYERS OR INVESTORS. VIEWING IS HIGHLY RECOMMENDED ON THIS WELL PRESENTED SEMI DETACHED PROPERTY WHICH IS LOCATED IN THE POPULAR RESIDENTIAL AREA OF PILSLEY AND IS BEING OFFERED WITH NO UPWARD CHAIN.
** TWO BEDROOMS **
** GARAGE & DRIVEWAY **
** ENCLOSED REAR GARDEN **
ACCOMMODATION Entrance is gained through the front double glazed composite door into the;
ENTRANCEHALL Having the stairs giving access to the first floor accommodation, a double glazed upvc window viewing to the front of the property, a radiator and laminate flooring. A door leads to the:
LOUNGE/DINER16' 8" x 13' 1" (5.10m x 4.00 leading to 3.10m) Having a upvc double glazed window viewing to the front of the property, a double central heating radiator and television aerial point. There is laminate flooring, coving to the ceiling and understairs storage. A door leads to the:
KITCHEN13' 1" x 7' 10" (4.00m x 2.40m) Fitted with a range of units in white & oak effect above and below areas of easy clean roll top work surfaces inset to which is a stainless steel sink unit with chrome mixer tap. There is an integrated electric oven, gas hob with an extractor over. Further facilities include plumbing for an automatic washing machine, tumble dryer and fridge freezer along with tiling to splash back areas and laminate flooring. There is a central heating radiator, a upvc double glazed window viewing to the rear garden along with a upvc double glazed door leading to the same.
Returning to the entrance hall and taking the stairs to the first floor landing where there is access to the loft and an airing cupboard housing the hot water cylinder.
BEDROOMONE12' 7" x 10' 0" (3.85m x 3.05m) Having fitted wardrobes with mirrored doors along with further storage areas finished in white. There is a upvc double glazed window viewing to the front of the property and a central heating radiator.
BEDROOMTWO11' 9" x 6' 10" (3.60m x 2.10m) having a upvc double glazed window viewing to the rear, a central heating radiator and fitted wardrobes with mirrored doors.
BATHROOM8' 6" x 5' 10" (2.60m x 1.80m) Being half tiled and having a suite in white comprising of a panelled bath with electric shower over, a pedestal wash basin and a low flush toilet. Also fitted is a central heating radiator and a upvc double glazed window viewing to the rear of the property.
OUTSIDE To the front of the property is a block paved driveway providing parking for two vehicles. Double gates open to give access to the carport and driveway which will easily fit a further two vehicles and leads on to the single detached garage which has an up and over door.
To the rear of the property is a blocked paved patio, a lawned garden with a path leading to a wooden shed and barked area.
OTHERINFORMATION The Tenure of this property is Freehold .
The Council Tax Band is A.
Solar Panels
The full Energy Performance Certificate for this property can be viewed at www.villageestateagency.co.uk.
Energy Efficiency and Environmental Impact

Although these particulars are thought to be materially correct their accuracy cannot be guaranteed and they do not form part of any contract.
Property data and search facilities supplied by www.vebra.com
















