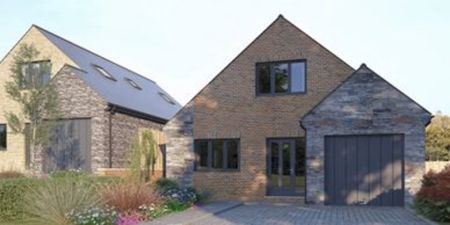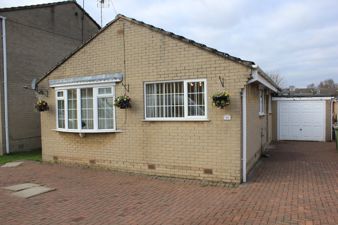Shortlist
12 properties

4 Smith Avenue, Inkersall
£189,500
10, Dukeries Court, Clowne
£220,000

58 Brookfield Park, Old Tupton
£125,000

35 Morven Street, Creswell
£145,000
88, Gray Street, Clowne
£125,000
5 Dale View Road, Lower Pilsley
£140,000
Searson Avenue, Bolsover
£159,000
52a Creswell Road, Clowne
£185,000
40, Southfields, Clowne
£195,000
3, Manor Court, Clowne
£140,000
88, Gray Street, ClowneOIRO £125,000 Sold (STC)
3 Bedroom Semi-Detached
- Lounge with Walk-In Bay Window
- Dining Room with French Doors to the Garden
- Kitchen with Integrated Appliances
- Family Bathroom
- Gas Central Heating & Double Glazing
- Three Bedrooms
- Family Friendly Enclosed Rear Garden
- Brick Built Outhouse for Storage or Workshop
- Close to the Centre of Town and its Comprehensive Range of Amenities
- Close to Commuter Links at J30 M1
THIS SEMI DETACHED PROPERTY IS VERY WELL PRESENTED AND CLOSE TO ALL LOCAL AMENITIES AND THE CENTRE OF TOWN * THREE BEDROOMS * TWO RECEPTION ROOMS * BRICK BUILT OUTHOUSE
(Property Ref: 009334)
DETAILS
THIS SEMI DETACHED PROPERTY IS VERY WELL PRESENTED AND CLOSE TO ALL LOCAL AMENITIES AND THE CENTRE OF TOWN
* THREE BEDROOMS
* TWO RECEPTION ROOMS
* BRICK BUILT OUTHOUSE
ACCOMMODATION Entrance is gained through the front upvc double glazed door into the;
LOUNGE12' 5" x 11' 3" (3.80m x 3.43m) Featuring a wooden fire surround with marble back and hearth inset to which is a living flame gas fire. Also fitted is a double central heating radiator, a television aerial point, dado rail, coving to the ceiling, a upvc double glazed walk-in bay window viewing to the front of the property and a door leading to the;
INNERHALLWAY Having a door to an under stairs cupboard and a further door opening to the;
DININGROOM13' 3" x 12' 5" (4.05m x 3.81m) Having a double central heating radiator, television aerial point, dado rail, coving to the ceiling, a door opening to the stairs that give access to the first floor accommodation, upvc double glazed French doors opening to the rear of the property and a further door opening to the;
KITCHEN13' 4" x 7' 0" (4.08m x 2.14m) Being fully tiled and fitted with a range of unit in a country cottage style cream above and below areas of easy clean roll top butchers block solid wood work surfaces inset to which is a 1 1/2 bowl cream sink with chrome mixer tap. There is an integral four ring gas hob with electric oven below and extractor fan above, an integrated slimline dishwasher and fridge freezer. Also fitted is plumbing for an automatic washing machine, a ceramic tiled floor, tiling to splash back areas, under cabinet lighting, a upvc double glazed window viewing to the side of the property and the upvc double glazed rear door opening to the side & rear of the property.
Returning to the Dining Room and taking the stairs to the first floor landing having access to the loft and doors leading to;
BEDROOMONE12' 5" x 11' 3" (3.81m x 3.44m) Having a central heating radiator, a built-in storage cupboard, a television aerial point, dado rail, coving to the ceiling and a upvc double glazed window viewing to the front of the property.
BEDROOMTWO13' 1" x 6' 11" (4m x 2.12m) Having a central heating radiator, laminate flooring, a television aerial point, dado rail, coving to the ceiling and two upvc double glazed windows, one viewing to the side of the property the other to the rear.
BEDROOMTHREE9' 3" x 7' 0" (2.84m x 2.15m) Having a central heating radiator, a television aerial point, laminate flooring and a upvc double glazed window viewing to the side of the property.
BATHROOM9' 3" x 5' 10" (2.83m x 1.78m) Fitted with a suite in white comprising of a panelled bath with a Mira Sport electric shower over, a pedestal wash hand basin and low flush toilet. Also fitted is a central heating radiator, dado rail with panelling below, tiling to splash back areas, a built-in cupboard housing the combination boiler and a upvc double glazed window viewing to the rear of the property.
OUTSIDE To the front of the property is a small walled easily maintained pebbled garden and path that leads to the front door and a path to the side of the property that gives access to the rear.
To the rear of the property is a fully enclosed lawned garden with outside tap, a raised decked patio area, a further paved patio area with dwarf wall and brick built outbuilding that could be used for storage or workshop area. and a garden shed.
OTHERINFORMATION The Tenure of this property is Freehold.
The Council Tax Band is A
Energy Efficiency and Environmental Impact
Although these particulars are thought to be materially correct their accuracy cannot be guaranteed and they do not form part of any contract.
Property data and search facilities supplied by www.vebra.com















