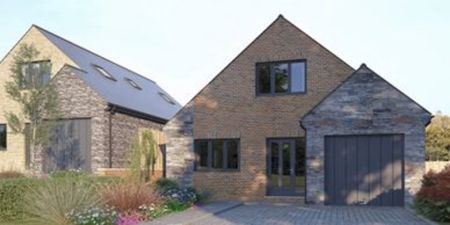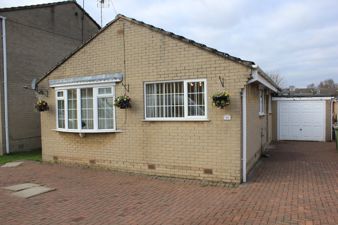Shortlist
12 properties

4 Smith Avenue, Inkersall
£189,500
10, Dukeries Court, Clowne
£220,000

58 Brookfield Park, Old Tupton
£125,000

35 Morven Street, Creswell
£145,000
88, Gray Street, Clowne
£125,000
5 Dale View Road, Lower Pilsley
£140,000
Searson Avenue, Bolsover
£159,000
52a Creswell Road, Clowne
£185,000
40, Southfields, Clowne
£195,000
3, Manor Court, Clowne
£140,000
Searson Avenue, BolsoverOIRO £159,000 Sold (STC)
3 Bedroom Detached Bungalow
- Lounge
- Kitchen
- Shower Room
- Upvc Double Glazing
- Gas Central Heating
- Three Bedrooms
- Gardens To Front & Rear
- Private Off Road Parking & Garage
- Stunning Countryside Views
- Freehold Property with No Upward Chain
THIS SPACIOUS DETACHED BUNGALOW IN THE HISTORICAL TOWN OF BOLSOVER HAS STUNNING VIEW OF THE OPEN COUNTRYSIDE AND IS BEING OFFERED WITH NO UPWARD CHAIN.* THREE BEDROOMS* OFF ROAD PARKING & GARAGE* FULLY ENCLOSED REAR GARDEN
(Property Ref: 009066)
DETAILS
THIS SPACIOUS DETACHED BUNGALOW IN THE HISTORICAL TOWN OF BOLSOVER HAS STUNNING VIEWS OF THE OPEN COUNTRYSIDE AND IS BEING OFFERED WITH NO UPWARD CHAIN.
*THREE BEDROOMS
*OFF ROAD PARKING & GARAGE
*FULLY ENCLOSED REAR GARDEN
ACCOMMODATION Entrance is gained through the front upvc double glazed double doors into the;
PORCH Fitted with a wooden single glazed door leading to the;
ENTRANCEHALL Fitted with a central heating radiator, dado rail, access to the loft space which is the full size of the bungalow with a secure access, a storage cupboard, a telephone point and doors leading to the;
LOUNGE13' 3" x 11' 3" (4.04m x 3.44m) Featuring a marble fire surround with marble back and hearth inset to which is a living flame gas fire. Also fitted is a central heating radiator, coving to the ceiling, a television aerial point and a upvc double glazed window viewing to the front of the property.
KITCHEN11' 0" x 8' 10" (3.36m x 2.71m) Having a range of units fitted above and below areas of easy clean work surfaces inset to which is a 1 1/2 bowl sink with mixer taps. Also fitted is a central heating radiator, a Neff four ring electric hob with a Neff single electric oven below and extractor hood above, facilities for an automatic washing machine, tiling to splash back areas, a upvc double glazed window viewing to the rear of the property and a upvc double glazed door opening to the garage.
BEDROOMONE11' 11" x 11' 10" (3.65m x 3.63m) Fitted with central heating radiator, coving to the ceiling and two upvc double glazed windows one viewing into the garage and one viewing to the front of the property.
BEDROOMTWO11' 3" x 9' 6" (3.44m x 2.92m) Fitted with two central heating radiators, coving to the ceiling and a upvc double glazed window viewing to the rear of the property.
BEDROOMTHREE9' 5" x 8' 3" (2.89m x 2.53m) Fitted with a central heating radiator, coving to the ceiling, a storage cupboard housing the combination boiler and a upvc double glazed window viewing to the side of the property.
SHOWERROOM7' 6" x 6' 6" (2.29m x 2.00m) Being fully tiled and fitted with a suite in white comprising of a low flush toilet, a pedestal wash basin and a corner shower cubical with a thermostatic mixer valve shower. Also fitted is a central heating radiator and a upvc double glazed window viewing to the rear of the property.
GARAGE16' 8" x 9' 1" (5.1m x 2.79m) Fitted with power and lighting and a upvc double glazed door opening to the rear garden.
OUTSIDE To the front of the property is a driveway leading to the garage and a rockery style garden set to mature trees and shrubs.
To the rear of the property is a pebbled garden with mature trees and shrubs and a paved patio area. The rear garden further benefits from security lighting and an outside tap.
OTHERINFORMATION The property is fitted with a Burglar Alarm and had a new Boiler fitted in December 2019.
The Tenure of this property is Freehold.
The Council Tax Band is 'B'.
Energy Efficiency and Environmental Impact
Although these particulars are thought to be materially correct their accuracy cannot be guaranteed and they do not form part of any contract.
Property data and search facilities supplied by www.vebra.com













