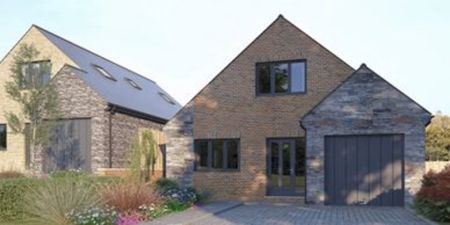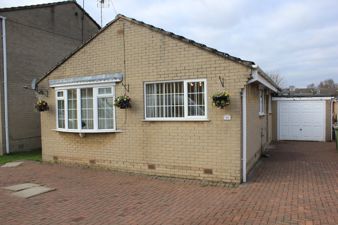Shortlist
12 properties

4 Smith Avenue, Inkersall
£189,500
10, Dukeries Court, Clowne
£220,000

58 Brookfield Park, Old Tupton
£125,000

35 Morven Street, Creswell
£145,000
88, Gray Street, Clowne
£125,000
5 Dale View Road, Lower Pilsley
£140,000
Searson Avenue, Bolsover
£159,000
52a Creswell Road, Clowne
£185,000
40, Southfields, Clowne
£195,000
3, Manor Court, Clowne
£140,000
38, High Street, ClowneOIRO £375,000
3 Bedroom Detached
- Lounge & Sitting Room both with Feature Fire Places
- Spacious Kitchen With Integrated Appliances and Island & Breakfast Bar
- Double Height Ceiling to the Dining Room
- Snug & Study/Relaxation Room
- Modern Family Bathroom
- Three Bedrooms, Master with Ensuite
- GCH, Full uPVC Double Glazing & Down Stairs WC
- Contemporary Landscaped Gardens
- Private Off Road Parking accessed via Electric Gate
- Close to Reputable Schools, Local Amenities & Commuter Links at J30 M1
THIS IS AN EXCEPTIONAL EXECUTIVE DETACHED PROPERTY WHICH IS BEAUTIFULLY PRESENTED THROUGHOUT. THIS IMPRESSIVE HOME HAS BEEN RENOVATED TO THE HIGHEST STANDARDS AND IS CLOSE TO ALL LOCAL AMENITIES * THREE BEDROOMS, MASTER WITH ENSUITE * FIVE RECEPTION ROOMS * LANDSCAPED GARDENS ATTENTION TO QUALITY AND DETAIL IS EVIDENT THROUGHOUT THIS PROPERTY - PLEASE CALL TODAY TO BOOK YOUR VIEWING.
(Property Ref: 009415)
DETAILS
THIS IS AN EXCEPTIONAL EXECUTIVE DETACHED PROPERTY WHICH IS BEAUTIFULLY PRESENTED THROUGHOUT. THIS IMPRESSIVE HOME HAS BEEN RENOVATED TO THE HIGHEST STANDARDS AND IS CLOSE TO ALL LOCAL AMENITIES
* THREE BEDROOMS, MASTER WITH ENSUITE
* FOUR RECEPTION ROOMS
* LANDSCAPED GARDENS
ATTENTION TO QUALITY AND DETAILS IS EVIDENT THROUGHOUT THIS PROPERTY - PLEASE CALL TODAY TO BOOK YOUR VIEWING
ACCOMMODATION Entrance is gained through the front composite door into the;
ENTRANCEPORCH Having limestone flooring, a bronzed effect Victorian style central heating radiator, two upvc double glazed windows viewing to the side of the property and a door opening to the;
ENTRANCEHALL The Entrance hall benefits from a tiled ceramic floor, a bronzed effect Victorian style central heating radiator, the stairs allowing access to the first floor accommodation, a upvc double glazed window viewing to the front of the property and doors leading to the;
LOUNGE17' 5" x 12' 9" (5.32m x 3.89m) The focal point of this delightful Lounge is the stone fire place with tiled back and hearth inset to which is a multi fuel burner. Also fitted is a bronzed effect Victorian style central heating radiator, engineered wood flooring, a television aerial point, a telephone point, picture rail to the walls, two upvc double glazed windows, one viewing to the rear of the property the other to the side and the upvc double glazed patio doors opening to the front of the property.
SITTINGROOM/RECEPTIONROOMTWO12' 11" x 9' 6" (3.94m x 2.91m reducing to 2.15m) Having a bronzed effect Victorian style central heating radiator, engineered wood flooring, a feature fire place with tiled hearth and back, spot lights to the ceiling and a door returning back to the Lounge.
KITCHEN17' 6" x 11' 1" (5.34m x 3.38m) Fitted with a range of units in a matt grey above and below areas of easy clean work surfaces with glass splash backs inset to which is a 1 1/2 bowl composite sink with chrome instant boiling water tap. The integral appliances include two NEFF single ovens, a steam oven and microwave, a Bosch dishwasher and Bosch fridge freezer. There is a central island and breakfast bar inset to which is the integrated NEFF induction hob with ceiling extractor above and wine cooler. The Kitchen further benefits from limestone flooring with under floor heating, spot lights to the ceiling, over cabinet LED lighting, plinth lighting and a upvc double glazed window viewing to the front of the property. From here the Kitchen leads to the;
SNUG9' 9" x 8' 1" (2.99m x 2.48m) Having the continuation of the limestone flooring and underfloor heating, spot lights to the ceiling and a aluminum framed double glazed window viewing to the side of the property.
Returning to the Kitchen and taking the sliding doors to the;
DININGROOM13' 4" x 10' 1" (4.08m x 3.08m) Having a double height ceiling and looking up to the mezzanine level Study/Relaxation Room this room benefits from limestone flooring with under floor heating, spot lights to the ceiling, pale grey shutters to the aluminum double glazed window that views to the front of the property.
UTILITYROOM10' 11" x 4' 4" (3.34m x 1.33m) Having units in a high gloss grey above & below easy clean work surfaces inset to which is a stainless steel sink with chrome mixer tap. There is the continuation of the limestone flooring and fitted in the Utility is the LG automatic washing machine and LG dryer, the Baxi combination boiler, tiled splash backs, and extractor fan and spot lights to the ceiling, the composite stable door opening to the rear of the property and a further door leading to the;
GUESTCLOAKROOM6' 2" x 4' 11" (1.90m x 1.51m) Having a white wall hung vanity unit with wash hand basin with chrome mixer tap and a white low flush toilet. Also fitted is limestone flooring, tiling to splash back areas, spot lights to the ceiling, an extractor fan to the wall and a upvc double glazed window viewing to the rear of the property.
Returning to the Entrance Hall and taking the stairs to the first floor generously proportion landing having a central heating radiator, access to the loft space, two upvc double glazed windows viewing to the front of the property and doors leading to;
BEDROOMONE17' 7" x 11' 3" (5.36m x 3.44m reducing to 2.84m) Having the benefit of being dual aspect this master Bedroom is fitted with an extensive range of limed oak fitted bedroom furniture, two central heating radiators, upvc double glazed windows viewing to the front and rear of the property and a doors opening to the;
ENSUITE7' 1" x 5' 10" (2.18m x 1.80m) Being half tiled and fitted with a suite in white comprising of a wall hung vanity unit with wash hand basin and chrome mixer tap, low flush toilet and enclosed shower cubicle with modern Aqualisa shower with waterfall head. There is a black central heated towel rail, a tiled ceramic floor, an extractor fan, upvc cladding and spot lights to the ceiling, lighted mirror to the wall, sensor lighting and a upvc double glazed window viewing to the rear of the property.
STUDY/RELAXATIONROOM12' 8" x 9' 10" (3.88m x 3.01m) Having a vertical central heating radiator, spot lights to the ceiling, two velux windows facing the rear of the property and the glass balustrade over looking the Dining room.
BEDROOMTWO9' 1" x 11' 2" (2.77m x 3.41m reducing to 2.43m) Being 'L' shaped and having built-in wardrobes, a central heating radiator, a television aerial point and a upvc double glazed window viewing to the front of the property.
BEDROOMTHREE11' 4" x 8' 0" (3.46m x 2.45m) Having built-in wardrobes, a central heating radiator, a television aerial point and a upvc double glazed window viewing to the rear of the property.
FAMILYBATHROOM7' 2" x 10' 0" (2.19m x 3.06m reducing to 2.56m) Being fully tiled and fitted with a suite in white comprising of a free standing oval bath with chrome floor standing tap and shower attachment, a wall hung vanity unit with wash hand basin and chrome mixer tap, low flush toilet and enclosed shower cubicle with modern Aqualisa shower with waterfall head. There is a black central heated towel rail, a tiled ceramic floor, an extractor fan, upvc cladding and spot lights to the ceiling, glass mirrored cabinet to the wall, sensor lighting and a upvc double glazed window viewing to the rear of the property.
OUTSIDE To the front of the property is a driveway with wrought iron electric gates giving access to a graveLled driveway providing parking for three/four vehicles. There is an Indian stone path that leads to the front door and contemporary landscaped front garden with ambient lighting. There are circular turfed areas, one of which features the original stone gate post, surrounded with edging and pebbles and steps that lead to the Indian stone paved patio with wooden pagoda. The Indian stone path continues to the side and rear of the property where there is a further seating area with pagoda, two sheds and log store and outside security lighting.
OTHERINFORMATION The Tenure of this property is Freehold.
The Council Tax Band is 'D'
All blinds throughout the property are included in the sale.
Although these particulars are thought to be materially correct their accuracy cannot be guaranteed and they do not form part of any contract.
Property data and search facilities supplied by www.vebra.com





























