Shortlist
No properties
534 properties found to buy
Save search
View saved searches
You have not saved any searches.
Rye Road, Hastings £550,000
5 Bedrooms
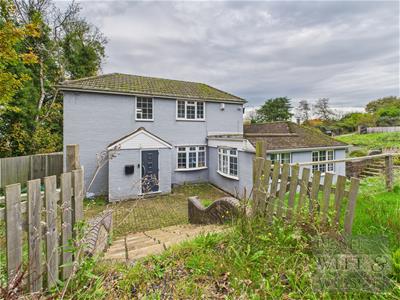
Contact Rush Witt & Wilson - Hastings on 01424 442443
Nestled in a serene corner of Rye Road, Hastings, this individually designed home presents a unique opportunity for those seeking spacious and adaptable living. The property boasts five well-proportioned bedrooms, making it ideal for families or those who desire extra space for guests or a home office. Upon entering, you are greeted by a generous 23ft lounge, perfect for relaxation and entertaining. The dining room offers an inviting space for family meals and gatherings, seamlessly connecting to the superb modern kitchen-breakfast room. This well-appointed kitchen is designed for both functionality and style, making it a delightful space for culinary enthusiasts. The property features two bathrooms, including an en suite bathroom, ensuring convenience for all residents. With its thoughtful layout spread over two floors, this home provides ample room for everyone to enjoy their own space while still fostering a sense of togetherness. The tucked-away location enhances the appeal, offering a peaceful retreat while remaining conveniently close to local amenities and transport links. This home is not just a property; it is a lifestyle choice, perfect for those who appreciate both comfort and modern design. Do not miss the chance to make this exceptional house your new home.
Edwin Road, Hastings £550,000
4 Bedrooms

Contact Rush Witt & Wilson - Hastings on 01424 442443
Set in the sought-after Clive Vale location, this stunning period home is complemented by expansive rear gardens. Finished to an exceptional standard with a meticulous attention to detail, it seamlessly blends period charm with modern sophistication. A Victorian chequer-tiled walkway leads to a grand entrance hallway with period double doors, intricate cornicing, and an elegant chandelier. To the right, the spacious ground-floor living room is bathed in light thanks to a southwest-facing bay window. The room is further enhanced by original exposed and painted floorboards, a period marble fireplace, ornate two-tiered cornicing, and a striking ceiling rose. The remainder of this floor includes a large double bedroom, offering beautiful garden views through sash windows. A charming cloakroom with an original stained-glass window is located on the half landing. A period turning staircase, complete with an exceptional arched stained-glass window, leads to the first-floor landing. This floor includes two additional double bedrooms and a fully fitted family bathroom. The rear bedroom offers sweeping panoramic views over the valley, Fire Hills, and the nearby country park. The front-facing master bedroom boasts a decorative period fireplace. The top floor features a fourth bedroom with vaulted ceilings, ample storage, and Velux windows to both the front and rear, making the room bright and airy throughout the day. Descending the turning staircase, you'll find a kitchen with a mix of fixed and free-standing units, all finished with hardwood work surfaces. To the rear of this floor is a further living space/dining room with an inset wood burner, shower room and conservatory. The expansive and mature southeast-facing garden spans over two hundred feet with your very own pond at the rear that could become a fresh water pool. Located in one of Hastings' most desirable residential areas, the property is within walking distance of the beach, promenade, and the historic Old Town.
Hastings Road, Rolvenden £555,000 Sold (STC)
4 Bedrooms
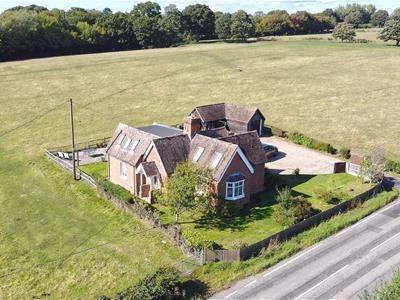
Contact Rush Witt & Wilson - Tenterden on 01580 762927
Rush Witt & Wilson are pleased to offer this attractive (un-listed) detached former lodge house occupying a semi-rural setting on the outskirts of the sought after village of Rolvenden backing onto and enjoying stunning views over adjoining countryside. Having been extended by the current owner, 'Merrington Park Lodge offers well-presented and spacious accommodation arranged over two floors and comprises of an entrance reception hallway with vaulted ceiling, impressive open-plan kitchen/dining/living room with log burning stove, family room with adjoining conservatory, utility room, cloakroom and bedroom with en-suite shower room on the ground floor. On the first floor are three bedrooms and the family bathroom. Outside, the property benefits from a good sized garden's to the front, side and rear which back through-to and enjoying stunning views over adjoining countryside. There is generous gravel driveway providing off-road parking for several vehicles and a detached garage/workshop. An internal inspection is highly recommended to fully appreciate this unique cottage and its fantastic accommodation and stunning rural views. For further information and to arrange a viewing please call our Tenterden office on 01580 762927.
Aspen Way, Bexhill-On-Sea £555,000
3 Bedrooms

Contact Rush Witt & Wilson - Bexhill On Sea on 01424 225588
A beautiful three bedroom detached bungalow situated in this highly sought after location in Cooden within a very short walking distance to Little Common village with its range of amenities. Offering bright and spacious accommodation throughout, the property comprises three bedrooms, large living room with a modern fitted kitchen/breakfast room, utility and family bathroom, en-suite. Other internal benefits include gas central heating to radiators and double glazed windows and doors and externally the property boasts off road parking for multiple vehicles, stunning well established rear garden and double garage. Viewing is highly recommended by Rush Witt & Wilson. Council Tax Band F.
Waites Lane, Fairlight £570,000
3 Bedrooms
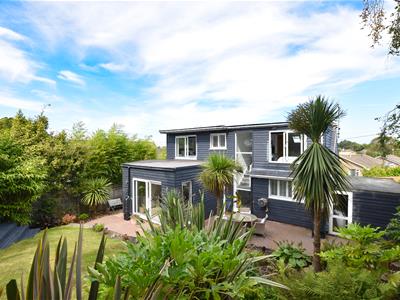
Contact Rush Witt & Wilson - Rye on 01797 224000
Rush Witt & Wilson are pleased to offer a unique detached property offering spacious and versatile accommodation that will undoubtedly appeal to a variety of buyers.
The well presented accommodation comprises living room, that can also be used as a fourth bedroom, a further double bedroom, kitchen/dining room with adjoining utility area, family room with direct access to the garden, bathroom and laundry room. On the first floor there are two further double bedrooms, one with an en-suite shower room and the other with an en-suite cloakroom. There is good parking provision to the front for up to four cars and an attached garage to the side, secluded rear garden enjoying a south westerly aspect with summerhouse and detached studio/ home office.
For further information or to arrange a viewing please contact our Rye Office 01797 224000.
Eden Glen, St Leonards £575,000
4 Bedrooms
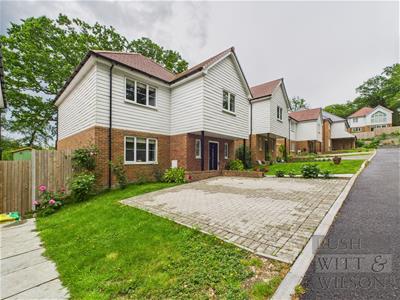
Contact Rush Witt & Wilson - Hastings on 01424 442443
Eden Glen is beautifully nestled within a stunning woodland setting, offering a harmonious blend of modern living and natural surroundings. Thoughtfully designed to provide spacious, well-appointed accommodation across two floors, filled with natural light and a bright, airy feel throughout.
The ground floor features a welcoming entrance hall, cloakroom/WC, and a fully fitted contemporary open-plan kitchen and dining area with bi-fold doors that open onto landscaped garden. The garden back's onto tranquil woodland and are complemented by a separate utility room.
Upstairs, the master bedroom benefits from a stylish en-suite shower room, accompanied by three additional bedrooms and a modern family bathroom – all finished to a high bespoke standard.
Set in a private location, this development enjoys a peaceful atmosphere while remaining ideally positioned for local amenities, schools, bus routes, and excellent road connections. Commuters will appreciate the proximity of three nearby train stations:
Location: Tucked away within a serene woodland landscape, Eden Glen is an exclusive development of just seven executive detached homes in St Leonards. Situated off Gillsmans Hill, the development offers both privacy and convenience, with easy access to local shops, schools, bus routes, and main road links – perfectly balancing seclusion with connectivity.
Orchard Road, St. Michaels, Tenterden £575,000
4 Bedrooms
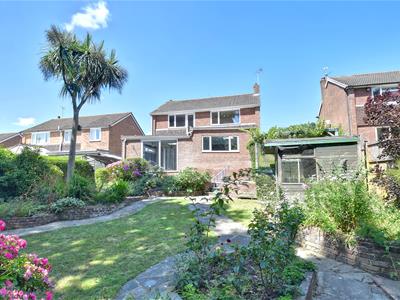
Contact Rush Witt & Wilson - Tenterden on 01580 762927
Rush Witt & Wilson are pleased to offer this extended detached house occupying a highly sought after and quiet residential location in St. Michaels within easy reach of Tenterden High Street.
The well-proportioned accommodation is arranged over two floors comprises of an entrance porch, hallway, kitchen/breakfast room, dining room, living room with log burning stove, shower room and family room/bedroom4 on the ground floor. On the first floor are three bedrooms and the family bathroom.
Outside the property offers an attached single garage, off road parking and good sized established rear gardens. The property is offered to the market CHAIN FREE.
For further information and to arrange a viewing please call our Tenterden office.
Shining Cliff, Hastings £575,000 Sold (STC)
5 Bedrooms
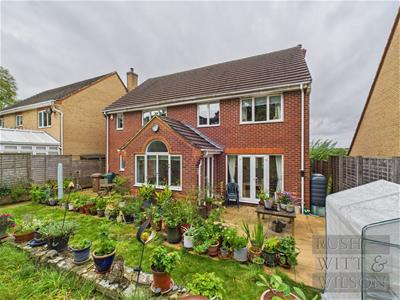
Contact Rush Witt & Wilson - Hastings on 01424 442443
**GUIDE PRICE £575,000 - £600,000** Nestled in the highly desirable area of Shining Cliff, Hastings, this executive detached house offers an exceptional living experience. With five spacious bedrooms and two well-appointed bathrooms, this property is perfect for families seeking comfort and style. As you enter, you are welcomed by an inviting entrance lobby that leads into a generous main hall. The ground floor boasts a 17ft living room, ideal for relaxation, and a dining room, perfect for entertaining guests. The open-plan kitchen-breakfast room is a highlight, providing a modern space for family meals, complemented by a separate utility room and a convenient downstairs WC. Upstairs, the landing grants access to two en suite bedrooms, ensuring privacy and convenience, alongside three additional double bedrooms, most of which feature built-in wardrobes. The family bathroom, equipped with both a bath and shower, caters to all your needs. The property is exceptionally well-presented, with well-proportioned rooms throughout. Outside, the front of the house features a double block-paved driveway, providing ample off-road parking and access to the integral double garage. The large rear garden is a true gem, featuring a sympathetically terraced design with a stone patio, perfect for alfresco dining and entertaining. The middle terrace is laid to lawn, making it an ideal play area for children. Additionally, the property is equipped with photovoltaic solar tubes, contributing to lower energy costs. Its proximity to St Helens Woods makes it an excellent choice for families with dogs or those who enjoy outdoor activities. Viewing is essential to fully appreciate the quality of accommodation and the convenient location on offer.
Halden Field, Rolvenden £575,000
4 Bedrooms

Contact Rush Witt & Wilson - Tenterden on 01580 762927
Rush Witt & Wilson are pleased to offer the opportunity to acquire this attractive detached family home enjoying impressive rural views occupying a desirable location within a small modern development of less than 40 houses in the sought after village of Rolvenden.
The extremely well presented accommodation is arranged over two floors comprising of an entrance hallway, cloakroom, generous sized living room, utility room and stunning kitchen/dining room with direct access to the garden on the ground floor. On the first floor are four bedrooms, the main with an en-suite shower room and the family bathroom. Outside the property offers a brick paved driveway, an attached single garage and private rear gardens. Further benefits include the remainder of a 10 year NHBC building warranty and gas fired central heating. Cranbrook School Catchment.
An internal inspection of this impressive home is highly recommended, to arrange a viewing please call our Tenterden office on 01580 762927.
Sea Road, Winchelsea Beach £583,000
3 Bedrooms
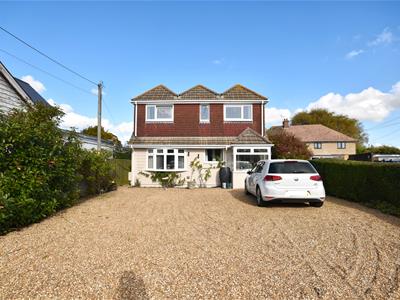
Contact Rush Witt & Wilson - Rye on 01797 224000
Rush Witt & Wilson are pleased to offer a well presented three bedroom detached family home with large garden backing onto the River Brede. The spacious and versatile accommodation comprises reception area, cloakroom/wc, double aspect living room, extensively fitted kitchen with adjoining breakfast area and utility room, to the first floor there are three bedrooms, en-suite bathroom to the master and a there is also a further shower room. Externally there is a garden room and adjoining garden store with potential to be used as home office/studio or workspace. The property sits on a good size plot, the front having been designed for ease of maintenance predominantly gravelled providing extensive off road parking. The rear garden incorporates paved terrace, areas of lawn and established beds and borders, all backing on to the river Brede, wide reaching views are enjoyed from the rear. The vendors sole agents strongly recommend full inspection to appreciate merits of this delightful property, for further information and to arrange a viewing please contact our Rye office 01797 224000.
Property data and search facilities supplied by www.vebra.com







