Shortlist
No properties
534 properties found to buy
Save search
View saved searches
You have not saved any searches.
Vinehall Road, Mountfield, Robertsbridge £615,000
3 Bedrooms
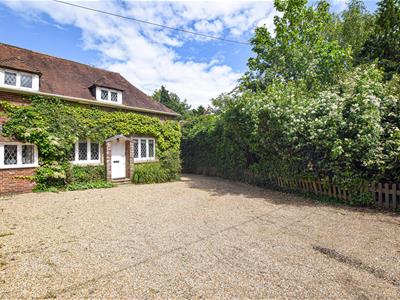
Contact Rush Witt & Wilson - Battle on 01424 774440
A Charming Grade II Listed Country Home with Character, Land & Versatility, set within approximately 1.25 acres of beautifully established and private grounds, this delightful Grade II listed home offers a wonderful mix of period charm, flexible living space, and rural tranquility — all just a short drive from both Robertsbridge and the historic market town of Battle. Lovingly maintained, the property provides up to three bedrooms and three reception areas, including a generous sitting room, a versatile study or third bedroom, and a bright conservatory with a cosy wood burner — ideal for enjoying the garden outlook year-round. The country-style kitchen is supported by a useful utility/shower room, while upstairs there are two large double bedrooms, one with an en suite, as well as a family bathroom.
Throughout the home, you'll find a wealth of original features and a truly versatile layout — equally suited to creating a cosy cottage feel or embracing a more open, airy atmosphere with light flowing in from multiple aspects. Outside, the gardens are a key highlight: private, mature and well-tended, with productive areas including a vegetable patch, fruit cage, greenhouse, and a variety of outbuildings — including a stable, tack room and two large sheds, offering excellent scope for hobbies, storage or potential conversion (subject to any necessary consents). A long gravel driveway provides ample off-road parking. Located approximately 3 miles from both Robertsbridge station (with direct links to London) and Battle High Street, this unique home offers the best of both worlds — a peaceful, countryside setting with easy access to shops, cafes, pubs, and well-regarded schools.
Henley Fields, St. Michaels, Tenterden £620,000
4 Bedrooms
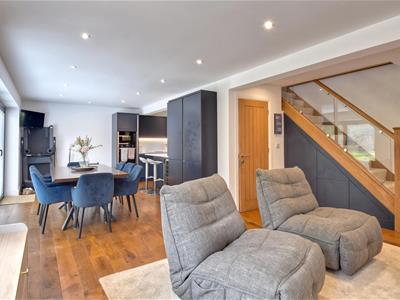
Contact Rush Witt & Wilson - Tenterden on 01580 762927
Rush Witt & Wilson are pleased to offer this extremely well presented and extended detached family home occupying a quiet cul-dec-sac location in the heart of St. Michaels, being within easy access of local amenities and Primary/Secondary schools.
The well proportioned accommodation is arranged over two floors and comprises of an entrance porch, shower room, utility room, living room and stunning open plan kitchen/dining/family room with bi-fold doors to the garden on the garden on the ground floor. On the first floor are four bedrooms and the family bathroom. Outside the property benefits from a brick paved driveway providing off road parking, an attached garage and good sized rear garden. Further benefits include solar panels and underflooring heating through-out the ground floor. CHAIN FREE.
An internal inspection of this fantastic home is highly recommended, please call our Tenterden Branch on 01580 762927 for further information.
Netherfield Hill, Battle £625,000 Offers In The Region Of
5 Bedrooms
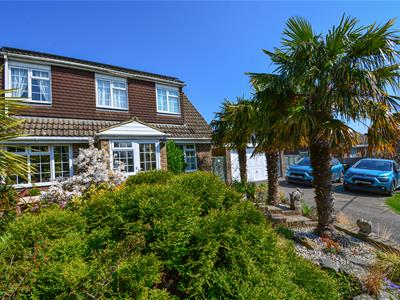
Contact Rush Witt & Wilson - Battle on 01424 774440
Nestled in the charming area of Netherfield Hill, Battle, this deceptively spacious detached house offers a perfect blend of comfort and elegance. With five well-proportioned bedrooms and three bathrooms, this property is ideal for families seeking both space and versatility.
Upon entering, you are greeted by a welcoming entrance porch that leads into a generous entrance hall. The ground floor boasts three inviting reception rooms, including a delightful sitting room that features French doors opening into the dining room, creating an ideal space for entertaining. The conservatory adds a touch of tranquillity, allowing natural light to flood the home. The well-equipped kitchen, accompanied by a utility room, ensures practicality for everyday living. Additionally, a study or fifth bedroom and a convenient ground floor shower room enhance the functionality of this home.
As you ascend to the first floor, you will find four spacious bedrooms, complemented by a family bathroom and an en-suite shower room, providing ample facilities for family and guests alike.
One of the standout features of this property is the stunning, half an acre garden, which extends an impressive 245 feet. This extensively planted mature garden is a true haven for gardening enthusiasts and offers a serene outdoor space for relaxation and enjoyment.
Further enhancing the appeal of this home is the detached double garage and off-street parking, ensuring convenience for residents and visitors. The property also benefits from solar panels, promoting energy efficiency.
In summary, this exceptional detached house in Netherfield Hill is a rare find, combining spacious living with a beautiful garden in a desirable location. It is a perfect opportunity for those looking to create lasting memories in a wonderful family home.
Byworth Close, Bexhill-On-Sea £625,000
4 Bedrooms
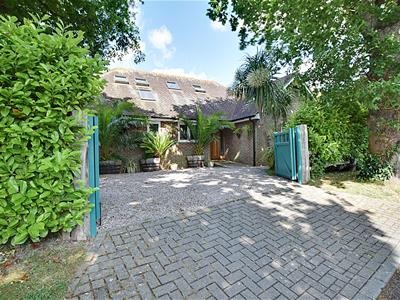
Contact Rush Witt & Wilson - Bexhill On Sea on 01424 225588
Unique, bespoke built house situated in this sought after residential location of Little Common, Bexhill and in close proximity to Little Common Village with its range of amenities and offering bright and spacious accommodation throughout, the property comprises large kitchen/living room with featured vaulted ceilings, three bedrooms to the ground floor, two benefiting from en-suite. Downstairs bathroom, stunning oak staircase. To the first floor the property boasts a beautifully master suite with dressing room area and shower room. Other internal benefits include modern underfloor heating system with additional gas central heating, double glazed windows and doors throughout. Externally the property boasts off road parking for multiple vehicles and private front and rear gardens and the vendors are suited. Viewings comes highly recommended by Rush Witt Wilson, Sole Agents, Bexhill.
Whistler Close, Hastings £625,000
5 Bedrooms
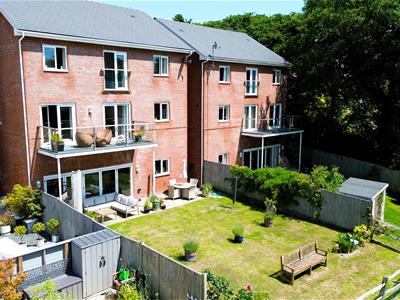
Contact Rush Witt & Wilson - Hastings on 01424 442443
** GUIDE PRICE £625,000 - £650,000 ** This stunning detached house boasts 226 sq meters (2,443 sq ft) of luxurious accommodation beautifully laid out on three elegant floors offering a striking layout with a host of modern refinements. The property was originally constructed in 2016 offering parking an integral garage that offers a further two parking spaces. Gardens are offered to the front with a beautiful level lawn to the rear as well as a substantial ‘secret communal garden’ with woodland set beyond. Internally the property is exquisite with accommodation boasting entrance hall, cloakroom/wc, a living room with feature external balcony terrace with stairs leading down to the garden level with the most amazing 30ft open plan kitchen/diner with bi fold doors onto the rear garden, separate utility room and an adjoining further reception room set within a raised mezzanine. The property offers five double bedrooms with one set to the ground floor and four to the first floor, two with en-suite and a family bath/shower room/wc The property has a host of features and design lead layout to suit modern living and a contemporary finish.
Station Road, Crowhurst, Battle £625,000 Guide Price
4 Bedrooms
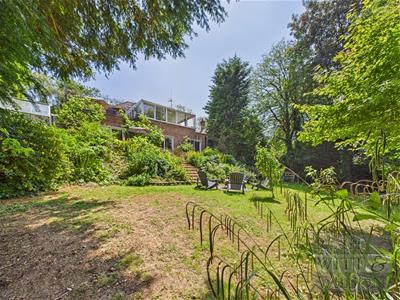
Contact Rush Witt & Wilson - Battle on 01424 774440
*Guide price £625,000 - £650,000*
A Striking Detached Home in a Woodland Setting. This impressive split-level detached home offers stylish and versatile accommodation set within established, tree-lined gardens, ideal for those seeking privacy and a tranquil, semi-rural lifestyle. The ground floor centres around a spacious open-plan living/dining room, enjoying a triple aspect and a log burner, perfect for cosy winter days. This leads into a large, light-filled garden room and a bespoke, high-spec kitchen. Both open out onto a sun terrace, ideal for morning coffee, al fresco dining, or enjoying the far-reaching views across the gardens and surrounding copse. Also on this level is a generous study or fourth bedroom, a lean to/utility space, and a convenient WC. The lower ground floor offers three large double bedrooms, including a principal suite with en-suite facilities. All bedrooms open directly onto the garden via sliding patio doors, enhancing the connection with nature. A spacious and stylish bathroom and a peaceful reading lobby complete the layout. Outside, the tiered lawned gardens are framed by mature boundaries, with a landscaped hardstanding area offering a tranquil spot to sit, unwind and enjoy the natural setting and birdsong. Off-road parking for two cars is provided at the front of the property. Located in a highly requested village, the home is within walking distance of Crowhurst’s mainline station and its well-regarded primary school, which feeds into Claverham Community College. Nearby amenities include Beauport Golf Club and Bannatyne’s Health Club, with respected independent schools such as Battle Abbey, Claremont and Vinehall also close by. Finished to a high standard throughout, this exceptional home offers light, space and a genuine sense of escape.
Ashford Road, High Halden, Ashford £625,000
4 Bedrooms
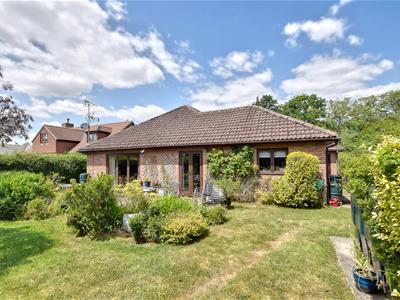
Contact Rush Witt & Wilson - Tenterden on 01580 762927
Rush Witt & Wilson are pleased to offer this deceptively spacious detached bungalow located on the outskirts of the popular village of High Halden.
The well presented accommodation comprises of a entrance hallway, four double bedrooms, the main with an en-suite shower room, family bathroom, utility room, kitchen/breakfast room, dining room and living room with bifold doors onto the garden.
Outside the bungalow offers a generous brick paved driveway, an attached double garage and good sized rear garden benefitting from a southerly aspect.
A full inspection is highly recommended by the Vendor's sole agents, for further information and to arrange a viewing please call our Tenterden office on 01580 762927.
Glyne Ascent, Bexhill-On-Sea £625,000
4 Bedrooms
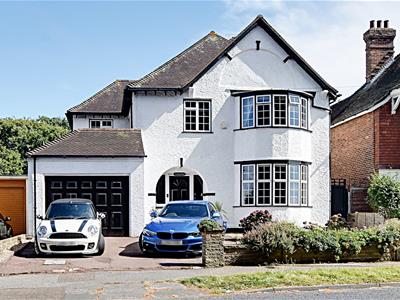
Contact Rush Witt & Wilson - Bexhill On Sea on 01424 225588
A stunning Circa 1920's detached house presented to an exceptional standard by the current vendors comprising four bedrooms, two reception rooms, sunny conservatory, beautiful kitchen/breakfast room as well as a utility room and a downstairs cloakroom. Other benefits include a gas central heating system, double glazed windows and doors. Private front and extensive rear garden with swimming pool and there is also a garage and off road parking available. Viewing comes highly recommended by Rush Witt & Wilson, Sole Agents.
Grazebrook Close, Bexhill-On-Sea £625,000
4 Bedrooms
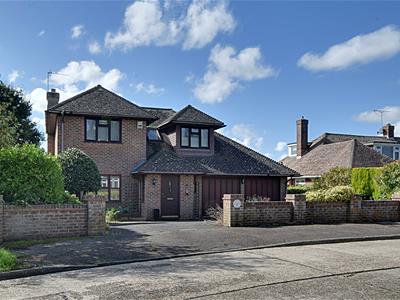
Contact Rush Witt & Wilson - Bexhill On Sea on 01424 225588
*CHAIN FREE* A substantial four bedroom detached house, situated in this highly sought after Cooden location, within close proximity to Little Common Village, Cooden Beach Train Station, Cooden Beach Golf Club & Cooden Beach. Offering bright and spacious accommodation throughout, the property comprises, living room, kitchen, dining room, conservatory, two downstairs bedrooms and utility room. To the first floor, the property boasts an additional three bedrooms, ensuite and bathroom. Other benefits include gas central heating, double glazed windows and doors, private front and rear gardens, entrance vestibule, double garage, downstairs cloakroom. Viewing comes highly recommended by Rush Witt & Wilson.
Court Lodge Road, Appledore £625,000
3 Bedrooms
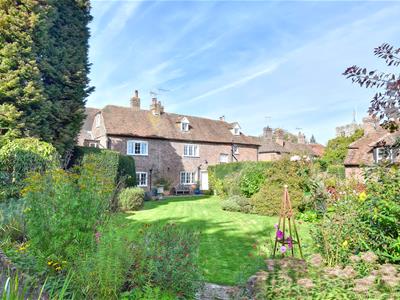
Contact Rush Witt & Wilson - Tenterden on 01580 762927
Rush Witt & Wilson are pleased to offer an exciting opportunity to acquire this most attractive (un-listed) attached character home sitting in stunning gardens of approximately 0.46 of an acre (tbv) occupying a tucked away location in the heart of the highly sought after village of Appledore.
The well-proportioned accommodation of this elegant home is arranged over three floors comprising of an entrance hallway, living room with feature fireplace, kitchen/dining room with log burning stove and bathroom on the ground floor. On the first floor are two double bedrooms, one with an en-suite shower room and a sperate cloakroom, with a loft room/study and further bedroom to the second floor.
Outside the property benefits from off road parking, a substantial 60ft in length (tbv) detached outbuilding with garage and three further rooms and most impressive established well stocked gardens to the rear benefitting from a southerly aspect.
Offered to the market CHAIN FREE. Having been owned by the current owners for nearly 30 years we would advise early inspection to fully appreciate the merits of this charming cottage, its hidden away location and its fantastic gardens. For further information and to arrange a viewing please call our Tenterden office.
Property data and search facilities supplied by www.vebra.com







