Shortlist
No properties
534 properties found to buy
Save search
View saved searches
You have not saved any searches.
Plemont Gardens, Bexhill-On-Sea £385,000
3 Bedrooms
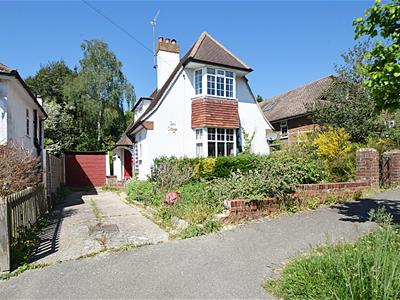
Contact Rush Witt & Wilson - Bexhill On Sea on 01424 225588
A charming three bedroom detached older style house, situated in this sought after residential location of Bexhill. Offering bright and spacious accommodation throughout, the property comprises, fitted kitchen, living room, dining room, three double bedrooms, family bathroom and separate WC Other internal benefits include gas central heating system and double glazed windows and doors throughout. Externally, the property boasts stunning private front and rear gardens, off road parking and garage. Viewing comes highly recommended by Rush Witt & Wilson, sole agents.
Cornwall Road, Bexhill-On-Sea £387,000 Sold (STC)
3 Bedrooms
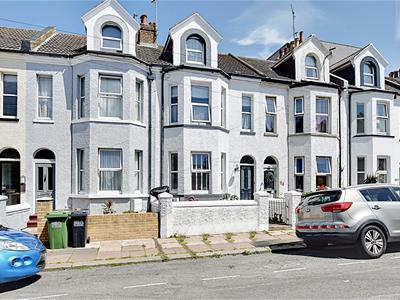
Contact Rush Witt & Wilson - Bexhill On Sea on 01424 225588
Beautifully presented Victorian, three bedroom terraced house, set across three floors and conveniently located in Bexhill town centre and within very close proximity to Bexhill train station and Bexhill seafront. Offering bright and spacious accommodation throughout the property comprises a bay fronted living room, separate dining room and an additional reception room, extended kitchen/breakfast room, three double bedrooms, family shower room and separate cloakroom. Other internal benefits include gas central heating to radiators and double glazed windows and doors throughout. Externally the property boasts private low maintenance rear garden. Viewing comes highly recommended by Rush Witt & Wilson, Sole agents.
Station Road, New Romney £389,950
3 Bedrooms
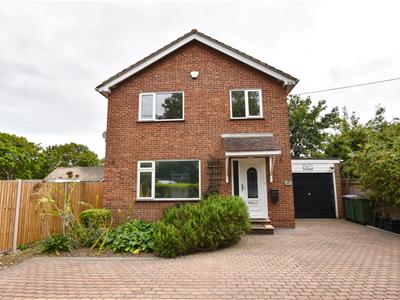
Contact Rush Witt & Wilson - Rye on 01797 224000
Rush Witt & Wilson are pleased to offer a well presented detached family home conveniently located within walking distance of the town's amenities. The light and airy accommodation is arranged over two floors and comprises a living room with adjoining dining room, conservatory, kitchen, utility room and bathroom all on the ground floor and on the first floor there are three good sized bedrooms and a family shower room. There is good parking provision to the front and low maintenance courtyard style garden to the rear.
Second Avenue, Bexhill-On-Sea £390,000 Sold (STC)
4 Bedrooms

Contact Rush Witt & Wilson - Bexhill On Sea on 01424 225588
A detached chalet style bungalow positioned on a large corner plot with beautiful established private front, rear and side gardens, located in this convenient location within a very short walk to the Bexhill retail centre with its wide range of amenities. Offering bright and spacious accommodation throughout, the property comprises bay fronted living room, modern fitted kitchen, dining hall, two bedrooms to the ground floor and modern fitted shower room. To the first floor, the property comprises an additional two double bedrooms and modern shower room. Other internal benefits include gas central heating to radiators, double glazed windows and doors throughout externally. The property boasts a driveway providing off road parking for multiple vehicles and garage. Viewing comes highly recommended by Rush Witt & Wilson, Sole Agents. Council Tax Band D.
Mare Bay Close, St. Leonards-On-Sea £390,000 Sold (STC)
3 Bedrooms
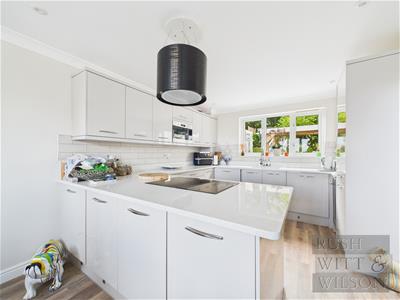
Contact Rush Witt & Wilson - Hastings on 01424 442443
Rush Witt & Wilson are proud to bring to the market this beautifully presented detached family home, located in a highly sought-after residential area within easy reach of both Battle and Hastings. Each town offers mainline railway stations, excellent local schooling, and a wide range of amenities, making this property ideally positioned for family living and commuting alike. The property has been extensively updated to a high standard throughout, with accommodation comprising a spacious open entrance hallway, a stylish downstairs W/C, and a generous living room leading into a conservatory extension. The highlight of the home is the impressive dual-aspect open-plan kitchen/breakfast room, recently fitted with a sleek gloss kitchen and a full range of high-specification integrated appliances. To the first floor, there are three well-proportioned bedrooms, including a master with en-suite, in addition to a modern family bathroom. Externally, the property boasts beautifully landscaped front and rear gardens. An Indian sandstone patio wraps elegantly from the front to the rear, leading to a tiered garden with a sun deck – the perfect space for entertaining while enjoying far-reaching townscape views. A detached garage and off-road parking for two vehicles further enhance this desirable home. We strongly recommend an internal inspection to fully appreciate the exceptional standard of presentation and quality of fixtures and fittings on offer.
Turkey Road, Bexhill-On-Sea £390,000 Sold (STC)
2 Bedrooms
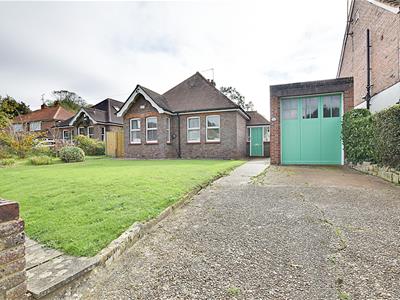
Contact Rush Witt & Wilson - Bexhill On Sea on 01424 225588
A very special detached two bedroom bungalow with extensive gardens, large tandem coach house/garage, modern kitchen/breakfast room, sunroom to the rear and south facing rear garden. The property also benefits from gas central heating system, double glazed windows and doors and no onward chain. Viewings come highly recommended by Rush Witt & Wilson sole agents.
Greenways, Bexhill-On-Sea £390,000
2 Bedrooms
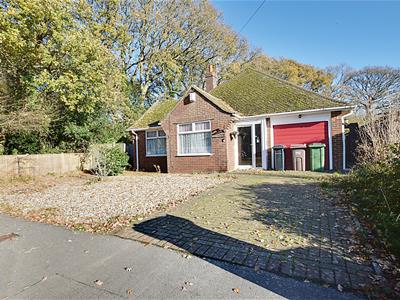
Contact Rush Witt & Wilson - Bexhill On Sea on 01424 225588
A very spacious two bedroom detached bungalow with accommodation comprising kitchen/breakfast room, living room with ornate fireplace, two double bedrooms, cloakroom with separate shower room, entrance porch. Other benefits include gas central heating system, double glazed windows and doors, off road parking, garage, private front and extensive rear gardens, vacant possession. Viewing comes highly recommended by Rush Witt & Wilson, Sole Agents.
Marcus Gardens, St. Leonards-On-Sea £390,000
4 Bedrooms
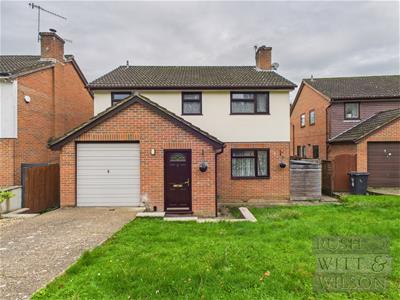
Contact Rush Witt & Wilson - Hastings on 01424 442443
**CHAIN FREE**
Nestled in the desirable area of Marcus Gardens, this charming four bedroom detached family home offers a perfect blend of comfort and convenience. With ample space for family living, the property features two inviting reception rooms that provide a warm and welcoming atmosphere. As you enter, you are greeted by a spacious entrance hall that leads to a well-appointed living room, ideal for relaxation and entertaining. The kitchen is functional and flows seamlessly into a utility space, ensuring practicality for everyday life. A convenient cloakroom/wc is also located on the ground floor, along with access to the rear garden, perfect for outdoor gatherings or quiet moments in the sun. The upper floors boast four generously sized bedrooms, with the main bedroom benefiting from an en-suite shower room, providing a private retreat for the homeowners. The main bathroom upstairs offers ample room for personalisation, allowing you to add your own unique style and flair. This property also includes a garage and a driveway, providing parking for two vehicles, which is a valuable asset in this sought-after location. With its blend of space, functionality, and potential, this detached house is an excellent opportunity for families looking to settle in a friendly community. Don't miss the chance to make this lovely home your own.
Rock Channel Quay, Rye £395,000
3 Bedrooms
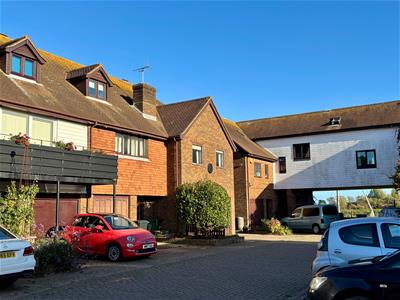
Contact Rush Witt & Wilson - Rye on 01797 224000
Rush Witt & Wilson are pleased to offer a well proportioned town house forming part of a popular riverside development within walking distance of Rye Town Centre that benefits from having a garage and driveway.
Arranged over three floors the spacious and versatile accommodation comprises three double bedrooms, one with en-suite bathroom, family bathroom, first floor living room, generous kitchen / dining room and conservatory.
There is an integral garage. Low maintenance courtyard style garden to the rear.
Offered CHAIN FREE.
For further information and to arrange a viewing please call our Rye 01797 224000.
Cinque Ports Street, Rye £395,000
2 Bedrooms
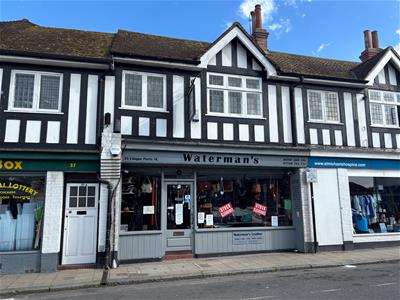
Contact Rush Witt & Wilson - Rye on 01797 224000
Rush Witt & Wilson are pleased to offer the opportunity to acquire a mixed commercial and residential property in a busy street within the ancient Cinque Port town of Rye.
There is a ground floor retail unit and first floor apartment comprising two bedrooms, living room, kitchen and bathroom.
The property is being offered chain free and could be available for early occupation.
Currently trading as a leather goods shop, business goodwill and stock could be available by separate negotiation.
For further information and to arrange a viewing please contract our Rye Office on 01797 224000.
Property data and search facilities supplied by www.vebra.com







