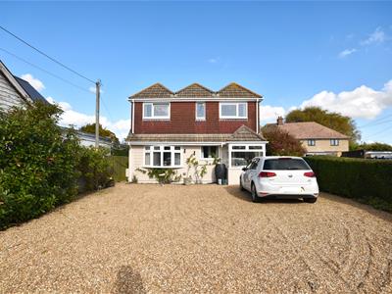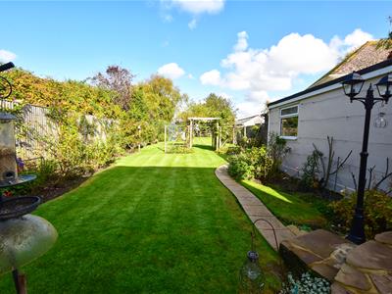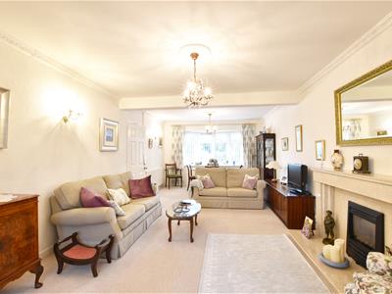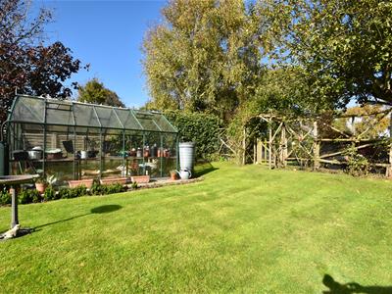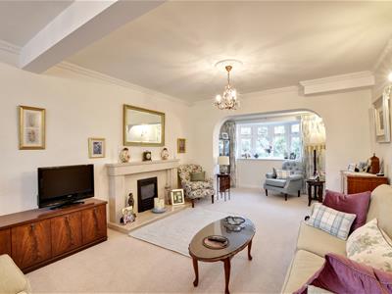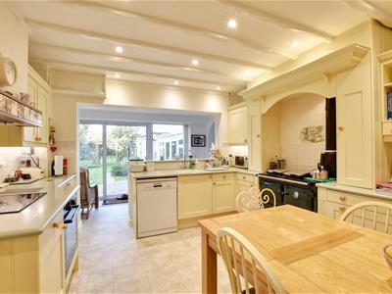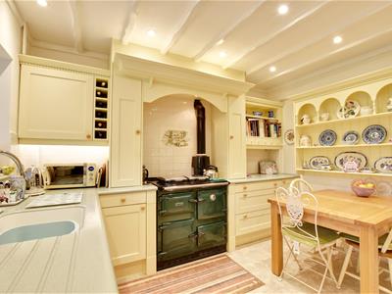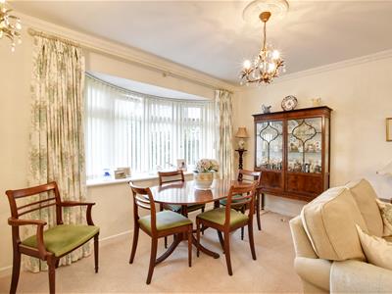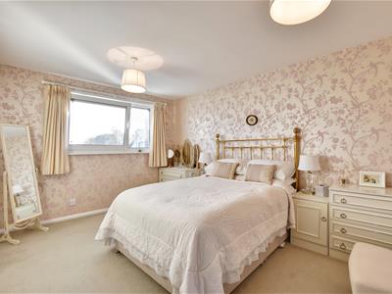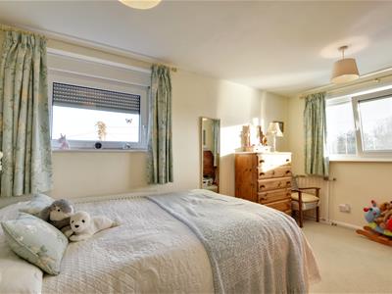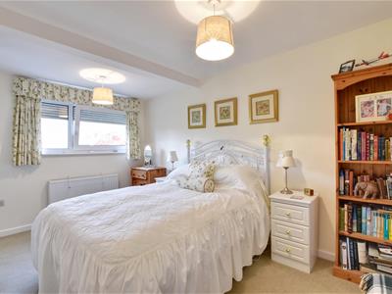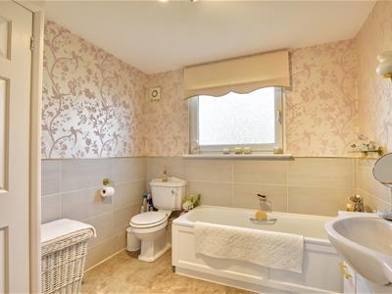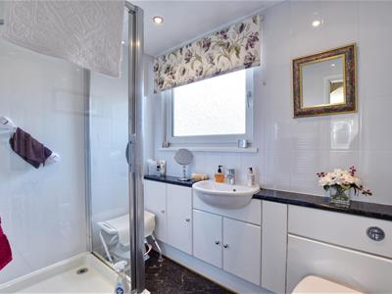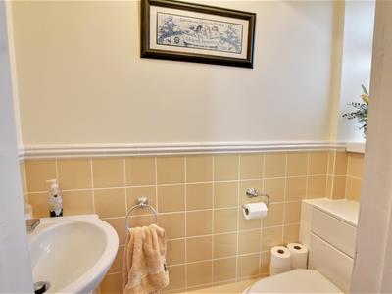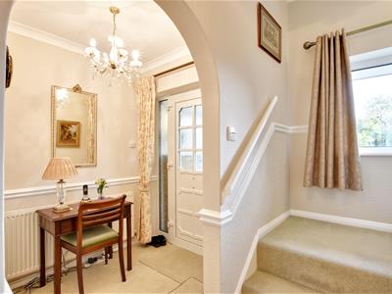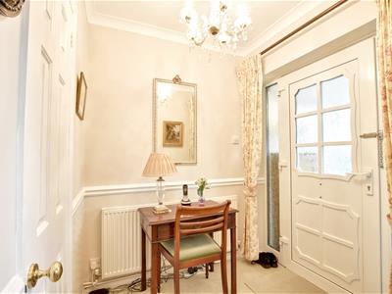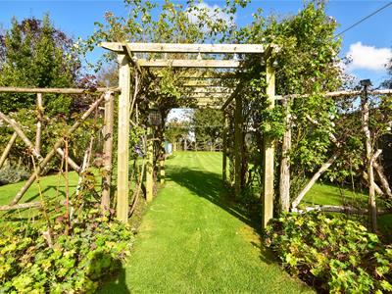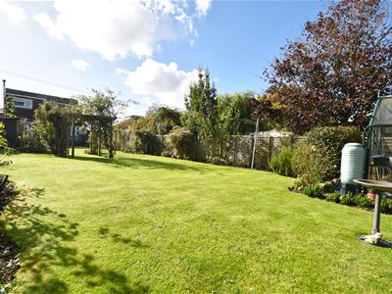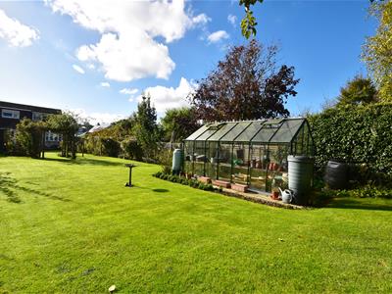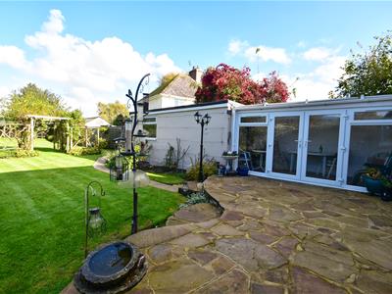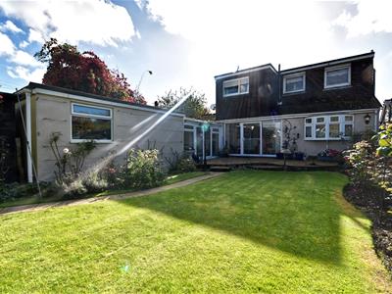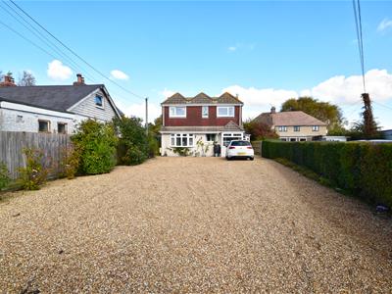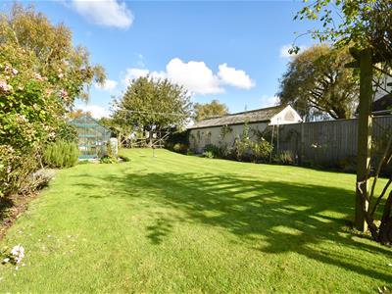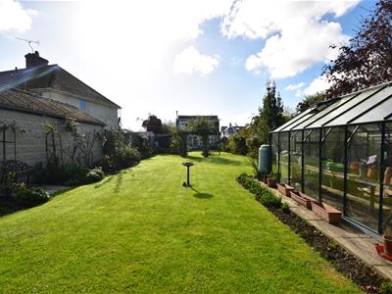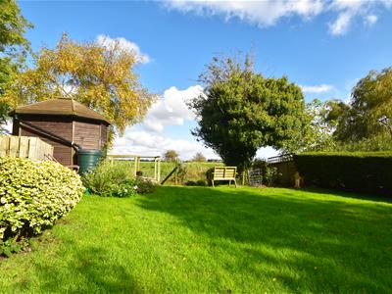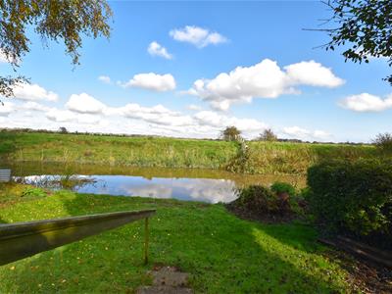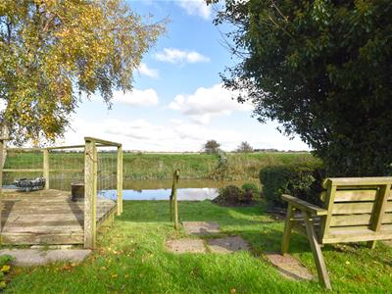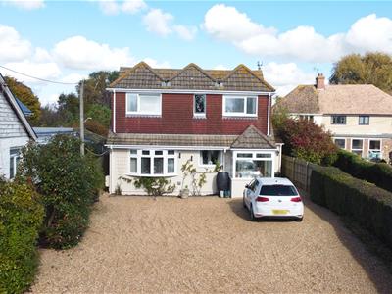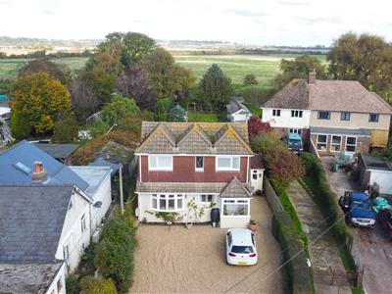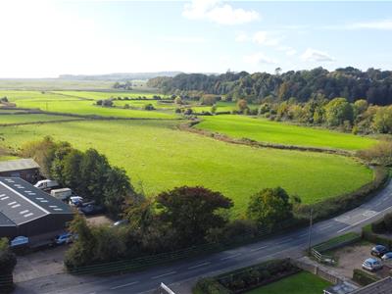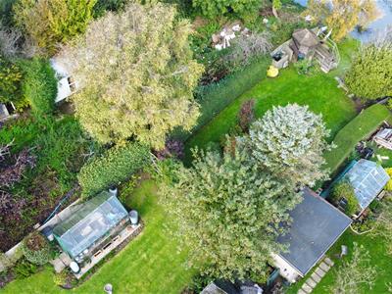Agent details

- Rush Witt & Wilson - Rye
- The Estate Office
20 Cinque Ports Street
Rye
East Sussex
TN31 7AD - Tel: 01797 224000
Shortlist
No properties
Sea Road, Winchelsea Beach£583,000
3 Bedroom House - Detached
- Detached Family Home
- Backing onto the River Brede
- Large Garden
- Three Bedrooms
- Double Aspect Reception Room
- Kitchen/Breakfast Room
- Garden Room
- Ample Off Road Parking
- COUNCIL TAX BAND - D
- EPC - E
Rush Witt & Wilson are pleased to offer a well presented three bedroom detached family home with large garden backing onto the River Brede. The spacious and versatile accommodation comprises reception area, cloakroom/wc, double aspect living room, extensively fitted kitchen with adjoining breakfast area and utility room, to the first floor there are three bedrooms, en-suite bathroom to the master and a there is also a further shower room. Externally there is a garden room and adjoining garden store with potential to be used as home office/studio or workspace. The property sits on a good size plot, the front having been designed for ease of maintenance predominantly gravelled providing extensive off road parking. The rear garden incorporates paved terrace, areas of lawn and established beds and borders, all backing on to the river Brede, wide reaching views are enjoyed from the rear. The vendors sole agents strongly recommend full inspection to appreciate merits of this delightful property, for further information and to arrange a viewing please contact our Rye office 01797 224000.
(Property Ref: 18185365)
Entrance Porch
Leading into:
Cloakroom
1.5 x 0.83 (4'11" x 2'8")Window to the side, wash hand basin, low level wc.
Inner Hallway
Stairs to the first floor(described later), doors off to the following:
Living Room
8.25 x 3.69 (27'0" x 12'1")Double aspect with bow windows to the front and rear, attractive polished lime stone fireplace with inset gas fire.
Kitchen
3.71 x 3.68 (12'2" x 12'0")Extensively fitted with a range of matching wall and base units with display shelving, complimenting solid work surface with inset sink, inset ceramic hob with extractor above and oven beneath, Rayburn and opening to:
Breakfast Area
4.35 x 1.52 (14'3" x 4'11")Sliding door to the rear leading to terrace and garden.
Utility Room
2.88 x 1.54 (9'5" x 5'0")Door and window to the front. fitted with cupboards, work surface with inset sink, space and plumbing for washing mashing, space and point for American style fridge/freezer.
First Floor
Landing
Shelved linen cupboard, doors off to the following:
Bedroom One
4.19m x 3.68m (13'9 x 12'1)Window to front, access to:
En-Suite Bathroom
Window to rear, panel enclosed bath, wash hand basin, low level wc.
Bedroom Two
4.19m x 2.79m (13'9 x 9'2)Double aspect with windows to front and side.
Bedroom Three
3.96m x 2.34m (13'" x 7'8)Window to rear.
Shower Room
2.29m x 1.63m (7'6 x 5'4)Window to rear, shower cubicle, wash hand basin, low level wc, heated towel rail.
Outside
Garden Room
4.21 x 2.21 (13'9" x 7'3")Double doors and windows to the side, opening plan to:
Garden Store/Workshop
5.17 x 2.54 (16'11" x 8'3")This is an ideal space to enjoy the garden but also has potential for use as a home office / studio or workshop subject to any necessary consents.
Front Garden
approx. 16m x 8m (approx. 52'5" x 26'2")Double gates open to a large gravelled hard standing providing off road parking for several vehicles.
Rear Garden
Particular feature with good sized paved terrace abutting the rear of the property leading into a well maintained level lawn bordered by established beds containing a verity of shrubs, plants and seasonal flowers and a number of mature trees. The garden is divided, there is a further area that adjoins the riverbank with a small summerhouse and decked terrace from which extensive views are enjoyed over the marsh towards Camber Castle.
Agents Note
None of the services or appliances mentioned in these sale particulars have been tested.
It should also be noted that measurements quoted are given for guidance only and are approximate and should not be relied upon for any other purpose.
COUNCIL TAX BAND - D
Energy Efficiency and Environmental Impact

Although these particulars are thought to be materially correct their accuracy cannot be guaranteed and they do not form part of any contract.
Property data and search facilities supplied by www.vebra.com

