Shortlist
No properties
534 properties found to buy
Save search
View saved searches
You have not saved any searches.
Belle Hill, Bexhill-On-Sea £625,000
3 Bedrooms
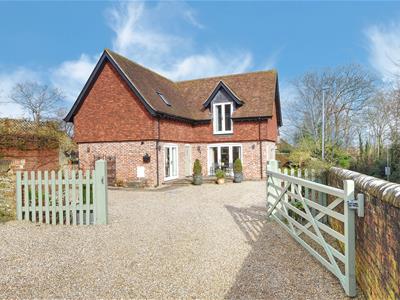
Contact Rush Witt & Wilson - Bexhill On Sea on 01424 225588
A modern, traditional style, three bedroom detached house, built in 2018, located in the highly sought after location of Bexhill Old Town, being walking distance to local shops, coffee shops, Bexhill train station, Bexhill town centre & Manor Barn Gardens. Offering bright & spacious accommodation throughout, the property comprises, living room, modern fitted kitchen/breakfast room, separate dining room, downstairs cloakroom, three double bedrooms with the main benefitting an en-suite. Other internal benefits include under floor heating throughout, double glazed windows and doors, engineered wood flooring, oak doors and many other beautiful features. Externally, the property boasts gated driveway and a stunning, well landscaped private walled garden. Viewing comes highly recommended by Rush Witt & Wilson Sole Agents.
Brief History of the Old Town, Bexhill-
Until the development of the coastal resort of Bexhill-on-Sea in the late 19th Century, the ‘Old Town’ was the main settlement. At its heart was the Manor of Bexhill, owned successively by the Church, Robert D’Eu of France, the Church (again) and the Sackville family. The settlement and the surrounding land also formed the Hundred of Bexhill and has a long and rich history, dating back to Saxon times.
When King Offa of Mercia conquered the South Saxons he granted eight hides of land (nearly 500 acres) at Bixlea to Oswald, Bishop of Selsey, to build and endow a church. This church would be the foundation of the parish of St Peters. Although the church would be extensively remodelled over time, some early stonework from this time survive buried in the current walls. The charter which was signed on August I5th 772 AD became the first recorded date in the history of the town, and would pave the way for the Hundred of Bexlei (a division of the shire used military and judicial purposes). After Oswald’s death, Bixlea reverted to ownership of the See of Selsey, and remained so until the Norman Conquest in 1066.
Rogersmead, Tenterden £630,000
4 Bedrooms
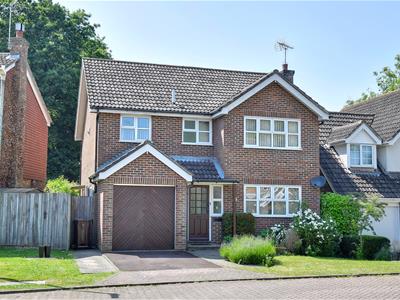
Contact Rush Witt & Wilson - Tenterden on 01580 762927
Rush Witt & Wilson are pleased to offer this attractive detached family home occupying a highly sought after and tucked away location within easy reach of the picturesque tree lined High Street of Tenterden.
The accommodation offers scope to enhance and is arranged over two floors comprising of an entrance porch, hallway, cloakroom, living room with feature fireplace, dining room with adjoining conservatory and kitchen/breakfast room on the ground floor. On the first floor are four bedrooms, the main with an en-suite shower room and the family bathroom. Outside the property benefits from an integral single garage, driveway and established rear garden benefiting from a westerly aspect. Offered to the market CHAIN FREE.
For further information and to arrange a viewing please call our Tenterden office today.
Wells Close, Tenterden £635,000
2 Bedrooms
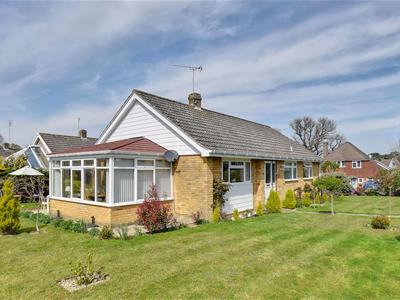
Contact Rush Witt & Wilson - Tenterden on 01580 762927
Rush Witt & Wilson are pleased to offer this well-presented detached bungalow occupying a generous corner plot within easy reach of Tenterden High Street.
The well-proportioned accommodation comprises of a entrance porch, hallway, two double bedrooms, bathroom, kitchen/breakfast room and living room with adjoining dining/sun room. Outside the bungalow benefits from driveway parking, a detached single garage and generous gardens which surround the bungalow.
An internal inspection is highly recommended to fully appreciate this stunning bungalow. For further information and to arrange a viewing please call our Tenterden office on 01580762927.
Ferry Road, Rye £650,000 Sold (STC)
5 Bedrooms

Contact Rush Witt & Wilson - Rye on 01797 224000
LARGE FAMILY HOME WITH GENEROUS GARDEN AND PARKING FOR TWO CARS.
Rush Witt & Wilson are pleased to offer a substantial Victorian townhouse conveneintly located close to the town extensive amenities.
The elegantly presented accommodation is both spacious and versatile and will appeal to a variety of buyers.
There is a large drawing room to the front with connecting door to a dining room, kitchen, boot room and cloakroom/wc.. Three bedrooms, one with en-suite shower room and a family bathroom on the first floor and two further bedrooms on the second floor.
The property benefits from a good size garden and has the advantage of off road parking at the rear.
Offered chain free the property could be available for early occupation if required, for further information please contact our Rye Office 01797 224000.
Parkwood Road, Hastings £650,000
4 Bedrooms

Contact Rush Witt & Wilson - Hastings on 01424 442443
Charming Extended Detached Family Home on a Generous Plot with Stunning Gardens & Pond Views
Rush Witt & Wilson are proud to present this spacious and versatile three/four bedroom detached family home, set on a level plot of approximately two-thirds of an acre in one of Hastings' most desirable roads. This beautifully extended property offers an exceptional lifestyle opportunity, especially for keen gardeners and nature lovers, with established grounds, multiple outbuildings, and tranquil views over a large rear pond. The accommodation is impressively flexible and features: A bright 18'7 x 11'0 dual-aspect living room with feature fireplace and wood burner, opening into a sun-filled rear sunroom. Separate formal dining room and study/optional fourth bedroom. A stylish family bathroom on the ground floor. Generous 17'4 x 12'6 kitchen/breakfast room with central island, built-in appliances, and an ornate working stove. Additional cloakroom/store, walk-in larder, and utility room. Upstairs, there are three well-proportioned bedrooms, two of which are dual-aspect, including the principal bedroom with a feature fireplace, along with a family bathroom fitted with a corner bath. Externally, the property enjoys: A private driveway providing ample parking and a detached garage. Expansive, mature gardens mainly laid to lawn. A patio seating area, insulated log cabin/garden office, and additional outbuildings. A picturesque rear aspect with the garden backing directly onto a large pond, offering peace and privacy. Further benefits include gas central heating, double glazing, and scope for further extension (subject to the usual consents). This is a rare opportunity to acquire a substantial family home in an enviable location. Viewing is highly recommended via sole agents Rush Witt & Wilson to fully appreciate everything this remarkable property has to offer.
Standard Hill, Ninfield, Battle £650,000 Sold (STC) Offers In Excess Of
4 Bedrooms
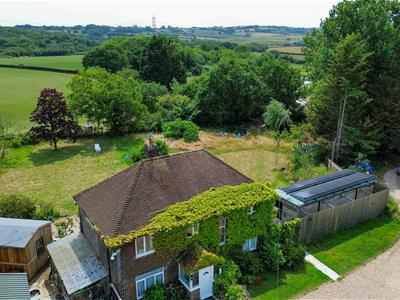
Contact Rush Witt & Wilson - Battle on 01424 774440
Nestled in the tranquil rural setting of Standard Hill, Ninfield, this impressive detached four-bedroom country home offers a perfect blend of comfort and potential. With two spacious reception rooms, this home is designed for both relaxation and entertaining, making it an ideal choice for families or those seeking a peaceful retreat. Set on approximately 0.85 acres of land (TBV), the expansive garden is a sun-drenched haven, perfect for outdoor activities or simply enjoying the serene countryside views. The far-reaching vistas across the fields enhance the charm of this delightful home. In addition to the residential features, the property includes a detached working office, making it suitable for those who wish to work from home or run a small business, subject to the necessary permissions. The ample off-road parking is a significant advantage, providing space for multiple vehicles. There is also potential for further development or improvement, allowing you to tailor the property to your specific needs. The good-sized summerhouse or sunroom adds an extra dimension to the outdoor space, perfect for enjoying the warmer months. This property is not just a home; it is a lifestyle choice, offering the peace of rural living while being conveniently located on the outskirts of Ninfield. Whether you are looking for a family home or a property with commercial potential, this house is a rare find that should not be missed.
Pett Level Road, Fairlight £650,000 Sold (STC)
4 Bedrooms
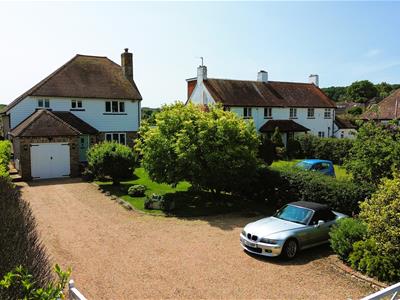
Contact Rush Witt & Wilson - Hastings on 01424 442443
An Impressive Four-Bedroom Detached Family Home with Three Reception Rooms, a 70ft Gated Driveway, and Views Over Open Fields in a Sought-After Village Setting. Beautifully presented throughout, this exceptional family home—built in 1999 to a high specification offers generous and versatile accommodation across two floors. Nestled within a highly desirable village location, it is ideally positioned for countryside and coastal walks, close to Hastings Country Park, and within easy reach of bus routes connecting to the historic towns of Rye and Hastings. The ground floor features a spacious living room with a feature fireplace, a formal dining room that opens into a bright conservatory, and a stylish kitchen/breakfast room complete with integrated appliances and a separate utility room. Additional ground floor highlights include a study perfect for home working and a convenient cloakroom/WC. Upstairs, the property offers four well-proportioned double bedrooms, with the main bedroom benefitting from fully fitted wardrobes and a stunning en-suite bath/shower room with a freestanding bath. A modern family bathroom with a separate shower completes the first floor. Occupying a generous central plot, the property boasts beautifully landscaped gardens both front and rear. The front garden is accessed via a 70ft gated driveway offering ample off-road parking and access to a garage with double doors. The rear garden enjoys a sunny southerly aspect, backing onto open fields, and is thoughtfully designed with lawned areas, mature borders, a patio with pergola, and an enclosed section housing a summerhouse and a powered timber shed. Further benefits include gas-fired central heating, double glazing throughout, and an exceptional level of privacy and tranquillity. Viewing is highly recommended and is available via sole agents Rush Witt & Wilson.
Uckham Lane, Battle £650,000 Offers In Excess Of
3 Bedrooms
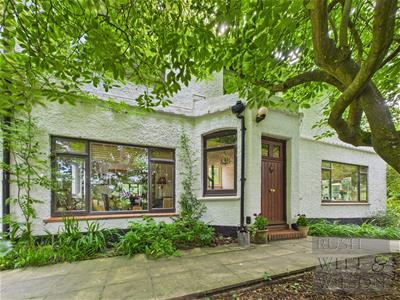
Contact Rush Witt & Wilson - Battle on 01424 774440
Hammerfest is a handsome late Victorian home set on an elevated, leafy plot approaching two-thirds of an acre. The property offers generously sized rooms throughout, several of which enjoy a double and in some cases, triple aspect, enhancing the sense of space, natural light, and outlook. Homes in this area are rarely offered for sale, and the ongoing demand for this location speaks for itself. Set close to the historic town centre of Battle, this impressive detached property offers an abundance of space both inside and out. The home balances character and style with a genuine sense of warmth and welcome, creating a truly homely atmosphere. From its charming period features to the versatile layout, every corner of the property reflects a thoughtful and timeless design. The accommodation includes a bright, open entrance lobby a flexible space that lends itself beautifully to seasonal decoration and sets the tone for the rest of the home. Inside, there’s a spacious living room, dining area, and a well-appointed kitchen complete with a walk-in pantry. Adjoining the kitchen is a separate utility room, ideal for additional storage and appliances. The ground floor also includes a garden room a tranquil and versatile space to enjoy year-round and a cloakroom/wc. Upstairs, you’ll find three well-proportioned bedrooms and a family bathroom with a separate wc. The property is set well back from the road and enjoys a remarkable sense of privacy. It is approached via a generous driveway offering ample off-road parking and a detached garage. A charming walkway leads you through mature trees and established planting, setting a peaceful and welcoming tone as you approach the front door. The secluded, wraparound gardens are a real feature ideal for families, gardening enthusiasts, or simply those seeking a calm and private outdoor space. The garden room offers the perfect vantage point to enjoy it all, at any time of day or year.
Lower Park Road, Hastings £650,000 Sold (STC)
4 Bedrooms
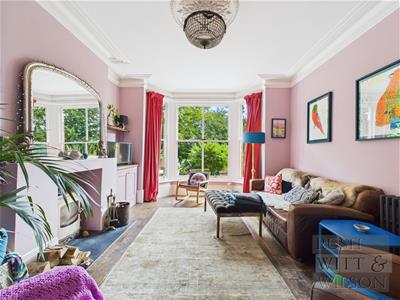
Contact Rush Witt & Wilson - Hastings on 01424 442443
A Striking Parkside Victorian Home Full of Character and Charm set directly beside the stunning Alexandra Park, this beautifully presented four-bedroom Victorian terraced house delivers the perfect blend of timeless character and modern family living. Just a short stroll from Hastings Town Centre, the vibrant Old Town, and the seafront, the location is as exceptional as the home itself. From the moment you enter, the light-filled interiors and original period features make an immediate impression. The welcoming hallway leads into a generous bay-fronted living room, perfectly positioned to capture sweeping views across Alexandra Park. This flows seamlessly into a stylish adjoining dining room, creating an ideal layout for family life and entertaining. At the rear, the spacious kitchen offers direct access to the garden and a useful door down to the handy cellar perfect for storage. Arranged over the upper two floors are four generous bedrooms and two bathrooms, all with elevated outlooks that add to the sense of space and serenity. The tiered rear garden is designed for enjoyment, with an elevated seating area for summer gatherings and lush, well-stocked planting that adds privacy and charm. With classic Victorian detailing throughout with specially fitted double glazed sash windows and fireplaces, this home offers a rare chance to secure a piece of Hastings’ heritage in a truly unbeatable location. A standout family home with park views, period elegance, and a lifestyle to match — early viewing is highly recommended.
Swan Street, Wittersham, Tenterden £650,000
3 Bedrooms
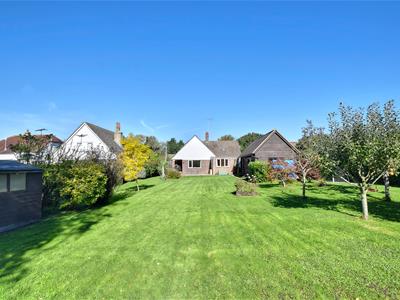
Contact Rush Witt & Wilson - Tenterden on 01580 762927
GUIDE PRICE - £650,000 - £675,000.
Rush Witt & Wilson are pleased to offer this well presented detached bungalow with generous gardens believed to measure 0.35 of an acre (tbv) occupying a highly sought after lane location in the popular village of Wittersham.
The well proportioned and versatile accommodation comprises of an entrance porch, hallway, living room with feature fireplace and adjoining study area, dining room, kitchen/breakfast room, utility room, three double bedrooms and shower room.
Outside the property benefits from good sized established gardens to the rear, off road parking for number of vehicles, a detached garage with useful storage room above and further detached outbuilding.
The vendor's sole agents would advise early inspection to fully appreciate the merits of this fantastic bungalow. For further information and to arrange a viewing please call our Tenterden office on 01580 762927.
Property data and search facilities supplied by www.vebra.com







