Shortlist
No properties
534 properties found to buy
Save search
View saved searches
You have not saved any searches.
Greenacres Westfield £475,000 Sold (STC) Offers In Excess Of
3 Bedrooms
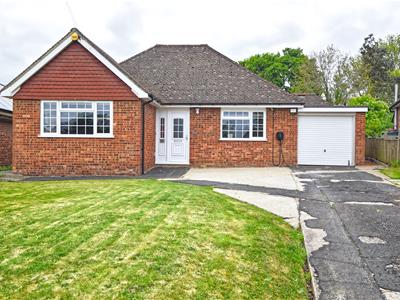
Contact Rush Witt & Wilson - Battle on 01424 774440
Located in the charming semi-rural village of Greenacres Westfield, this detached bungalow offers a perfect blend of comfort and convenience. The property comprises two reception rooms, modern fitted kitchen/breakfast room with adjoining utility area and three good sized bedrooms as well as two well-appointed bathrooms. The outside of the property offers a good-sized front garden and a secluded rear garden with an excellent spot for alfresco dining. There is also off road parking for up to four cars along with an attached garage. The location is tranquil and also close to local amenities with main transport routes easily accessible allowing for quick journeys to the historic towns of Battle and Hastings.
Old Humphrey Avenue, Hastings £475,000 Sold (STC)
4 Bedrooms
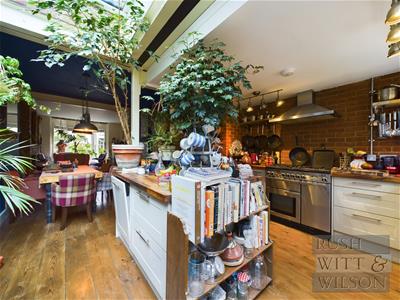
Contact Rush Witt & Wilson - Hastings on 01424 442443
This charming three storey, four bedroom property boasts an expansive total area of 1,223 square feet, nestled in the heart of the Historic Old Town offers a beautiful interior with a cosy feel throughout. The ground floor provides an open plan dining, kitchen and living area complete with integrated kitchen appliances and fireplace with log burner, perfect for cooking and entertaining. The first floor offers an additional living room or bedroom, also fitted with fireplace for those romantic, wintry nights, a sizable bedroom and generously fitted bathroom including both shower and bath. The top floor offers two further bedrooms. Situated in the vibrant heart of the Old Town, your new home is just a stone's throw from bustling restaurants and quaint cafes, for those food lovers and coffee enthusiasts; not to mention a brief stroll to the seafront. This property is perfect for coastal living in this gorgeous, well-appointed property.
Falconbury Drive, Bexhill On Sea £475,000
3 Bedrooms
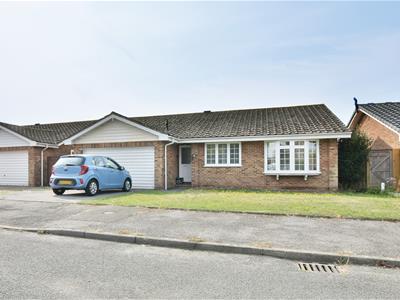
Contact Rush Witt & Wilson - Bexhill On Sea on 01424 225588
A spacious three bedroom detached bungalow with accommodation comprising a modern fitted kitchen, living room, upvc conservatory, three bedrooms, en-suite to principle bedroom and additional bathroom. Other benefits include gas central heating system, double glazed windows and doors. Externally there are private and front southerly facing rear garden, off road parking and a double garage. The property comes with vacant possession and viewing comes highly recommended by Rush Witt & Wilson. *Please be advised the seller is a director of Rush Witt & Wilson*
The Ridings, Bexhill-On-Sea £475,000
3 Bedrooms
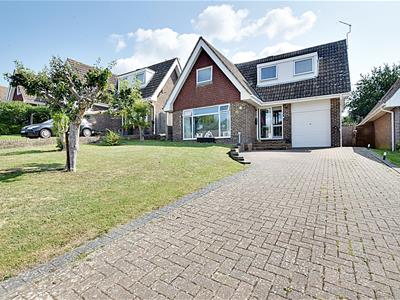
Contact Rush Witt & Wilson - Bexhill On Sea on 01424 225588
A beautifully presented four bedroom detached chalet style house with accommodation on the ground floor comprising a stunning kitchen/breakfast room, living room, dining room, utility room, downstairs shower room and bedroom/ study. On the first floor there are three bedrooms, one with dressing room and a family bathroom. Other benefits include is a gas central heating system and double glazed windows and doors. Outside of the property there are private front and rear gardens, off road parking and a garage. Viewing comes highly recommended by Rush Witt & Wilson.
Ocklynge Close, Bexhill On Sea £475,000
3 Bedrooms
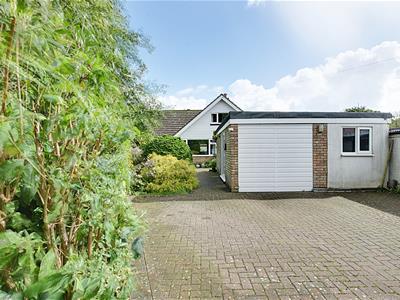
Contact Rush Witt & Wilson - Bexhill On Sea on 01424 225588
A beautiful three bedroom detached house set back from the road, approached via a private driveway with stunning front and rear gardens, situated in this popular Little Common location within close proximity to Little Common village with its wide range of amenities. Offering bright and spacious accommodation throughout, the property comprises large living room with additional seating area, separate dining room, modern fitted kitchen/breakfast room, utility room, downstairs cloakroom, three double bedrooms with the main benefiting from a dressing room and en-suite. Other internal benefits include gas central heating to radiators and double glazed windows and doors throughout. Externally the property boasts stunning private front and rear gardens which have been beautifully maintained by the current vendors with a timber framed summerhouse and timber framed garden shed, side access is available and is enclosed to all sides offering privacy and seclusion. Viewing comes highly recommended by Rush Witt & Wilson, Sole Agents, Bexhill.
Military Road, Rye £475,000 Sold (STC)
4 Bedrooms

Contact Rush Witt & Wilson - Rye on 01797 224000
A substantial semi-detached home having been extended and improved to provide generously proportioned family accommodation which is arranged over three floors.
On the ground floor there is an open plan living/dining room with access to a covered veranda, kitchen, bathroom and utility area.
On the first floor there are three double bedrooms and a cloakroom and on the second floor a main bedroom with double doors / Juliette balcony, en-suite shower room and walk-in wardrobe. There is parking for two cars, terraced garden to the front, large patio area enjoying a southerly aspect and a further area of garden to the rear with timber garden store and useful studio/office.
For further information and to arrange a viewing please contact our Rye office 01797 224000.
Beauport Home Farm Close, St. Leonards-On-Sea £475,000
4 Bedrooms
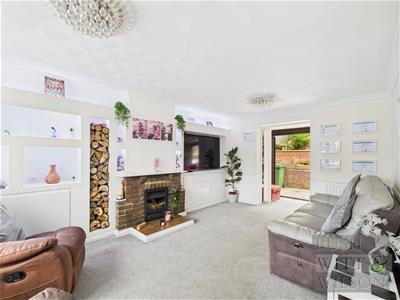
Contact Rush Witt & Wilson - Hastings on 01424 442443
Nestled in the desirable area of Beauport Home Farm Close, St. Leonards-On-Sea, this modern four-bedroom detached house presents an exceptional opportunity for families and individuals alike. The property boasts a well-thought-out layout, ensuring ample space for comfortable living. Upon entering, you will be greeted by a generous lounge with feature media wall, perfect for relaxation and entertaining guests. The newly modernised kitchen, features modern fittings and provides an inviting space for family meals and gatherings. The ground floor cloakroom adds to the convenience of this home, making it ideal for busy households. One of the standout features of this property is the fantastic rear garden, offering a private outdoor retreat for gardening enthusiasts or a safe play area for children. The garden is a wonderful space to enjoy the fresh air and sunshine, perfect for summer barbecues or quiet evenings under the stars. With gas central heating and double glazing throughout, this home ensures warmth and comfort all year round. The combination of modern amenities and thoughtful design makes this property a truly appealing choice for those looking to settle in a vibrant community. In summary, this four-bedroom detached house in St. Leonards-On-Sea is a remarkable find, offering modern living in a tranquil setting. Do not miss the chance to make this delightful property your new home.
Park Shaw, Sedlescombe, Battle £475,000 Offers In The Region Of
5 Bedrooms
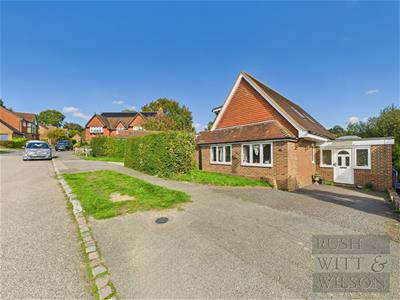
Contact Rush Witt & Wilson - Battle on 01424 774440
CHAIN FREE – SPACIOUS FIVE-BEDROOM DETACHED HOME IN POPULAR VILLAGE CUL-DE-SAC
Situated in a peaceful cul-de-sac within walking distance of the village centre and primary school, this detached chalet-style home has been refurbished and extended to provide flexible, well-presented accommodation. The ground floor features two reception rooms, a bright conservatory, and a stylish fitted kitchen with solid wood worktops and integrated appliances. A large utility room, store room, and workshop add practical space. Three bedrooms and a contemporary shower room are on the ground floor, while the first floor has two further double bedrooms and a family bathroom. The rear garden is private with lawn, patio and a brick-built outbuilding; the front offers parking for three vehicles. Fully re-wired, re-plumbed and with oak flooring throughout much of the ground floor, this chain-free home is ready to move into.
Rogersmead, Tenterden £475,000
3 Bedrooms
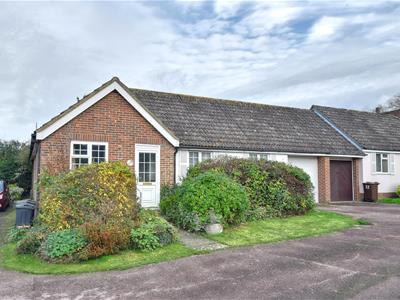
Contact Rush Witt & Wilson - Tenterden on 01580 762927
Rush Witt & Wilson are pleased to offer an exciting and rare opportunity to acquire this link detached bungalow occupying a highly sought after and quiet location tucked off Tenterden High Street.
The accommodation offers scope to enhance/modernise through-out and consists of an entrance porch, hallway, kitchen, living/dining room, three bedrooms, bathroom and cloakroom. The bungalow offers an attached single garage and enclosed rear garden. Offered to the market CHAIN FREE.
Bungalows within this proximity to the High Street are rarely available and the vendor's sole agents would advise early inspection to fully appreciate the merits of this unique bungalow. For further information and to arrange a viewing please call our Tenterden office.
Silverhill, Robertsbridge £480,000
4 Bedrooms
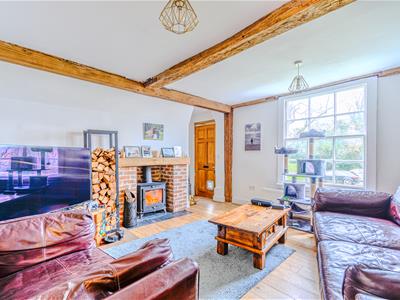
Contact Rush Witt & Wilson - Battle on 01424 774440
This exquisite attached property forms part of an impressive Grade II listed manor house. Having undergone a meticulous restoration and refurbishment, this stunning period property has been thoughtfully divided into four separate residences, each retaining its unique charm and character.
As you enter this delightful home, you are greeted by a spacious sitting room that seamlessly flows into a well-appointed kitchen and dining area, perfect for entertaining family and friends. The accommodation spans three levels, offering a harmonious blend of modern living and period features, including exposed timbers, elegant sash windows, and a cosy log-burning stove that adds warmth to the sitting room.
The first floor boasts two inviting bedrooms, including a generous master suite complete with a large en-suite bathroom, ensuring a private retreat for relaxation. An additional cloakroom on this level adds convenience. Ascend to the top floor, where you will find two further bedrooms, ideal for guests or family, along with an additional shower room.
Set back from the road, the property is approached via a long driveway, providing a sense of privacy and tranquillity. Enjoy the beauty of rural views from your home, along with the benefit of two parking spaces and additional visitor parking.
This remarkable property offers a rare opportunity to own a piece of history in a serene setting, combining modern comforts with timeless elegance. Don’t miss the chance to make this enchanting property your new home.
Property data and search facilities supplied by www.vebra.com







