Shortlist
No properties
534 properties found to buy
Save search
View saved searches
You have not saved any searches.
Grove Lane, Iden, Rye £650,000 Sold (STC)
3 Bedrooms
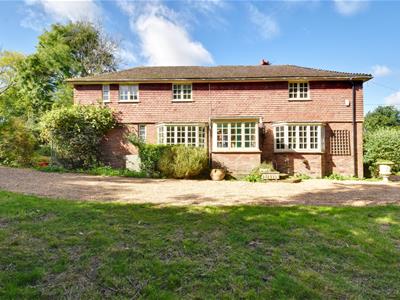
Contact Rush Witt & Wilson - Rye on 01797 224000
Rush Witt & Wilson are pleased to offer Little Groves, Grove Lane, Iden. This spectacular detached house offers spacious and versatile accommodation, with three well-appointed bedrooms, the main bedroom stands out as exceptionally spacious giving a sense of grandeur.
The house offers two reception rooms, spacious kitchen, two bathrooms and a beautiful garden, this property invites potential purchasers to create their dream home with plenty of space to be creative.
Set on a substantial plot, the property is complemented by a generous garden, perfect for outdoor activities, gardening, or simply enjoying the fresh air. Additionally, ample parking is available, a valuable asset.
Situated on a quiet lane, this home offers a peaceful environment while still being conveniently located near local amenities. This property is a rare find, combining spacious living with a picturesque setting, making it an ideal choice for families or anyone seeking a serene lifestyle in the charming area of Rye. Don’t miss the opportunity to make this delightful house your new home.
Albany Road, Bexhill-On-Sea £650,000
6 Bedrooms
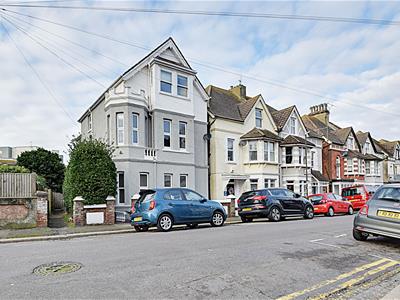
Contact Rush Witt & Wilson - Bexhill On Sea on 01424 225588
An impressive six bedroom detached Victorian house built- circa 1890, situated just off beautiful Bexhill seafront and town centre with mainline railway station to London, painstakingly renovated and restored to seamlessly blend period character with modern living conveniences. Comprising living room, dining room, downstairs cloakroom, cellar, stunning kitchen/breakfast room with granite worktops, arranged over three floors, beautiful luxurious bathroom suites to the first and second floor bedrooms, gas central heating system, double glazed windows and doors, A bright and spacious home, perfect for entertaining and family gatherings, private front and west facing rear garden, viewings come highly recommended by RWW sole agents.
Herbrand Walk, Bexhill-On-Sea £660,000
3 Bedrooms
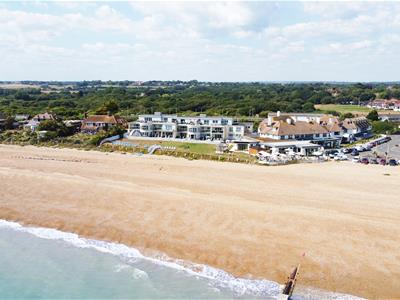
Contact Rush Witt & Wilson - Bexhill On Sea on 01424 225588
This superbly presented, three bedroom luxurious penthouse apartment offers a prime seaside living experience with direct beach access and breath taking panoramic views stretching to Beachy Head. Approx. 28' kitchen/breakfast room, ideal for both casual dining and entertaining! The apartment features three well-appointed bedrooms, each benefiting from modern fixtures, with two en-suite bathrooms ensuring convenience and comfort, additional bathroom, spacious southerly facing, extensively marine grade decked sun terrace balcony perfect for entertaining and dining while soaking in the stunning sea views. Enjoy energy efficiency with slim-line electric radiators and UPVC double-glazed windows and doors throughout. Security features include secure video entry phone system and gated private secure parking for peace of mind. Lift access to penthouse apartments ensures convenience for all residents. A share of the freehold is included, and there is NO ONWARD CHAIN for a smooth purchasing process. Furniture is available for purchase by separate negotiation. Conveniently located near the mainline railway station offering direct services to London, this apartment combines luxury living with excellent transport links. Viewings are highly recommended. Contact RWW sole agents to arrange your appointment and experience this stunning property first hand. Don't miss the opportunity to own this exceptional penthouse in a prime beach location!
Lower Road, Woodchurch £665,000
4 Bedrooms
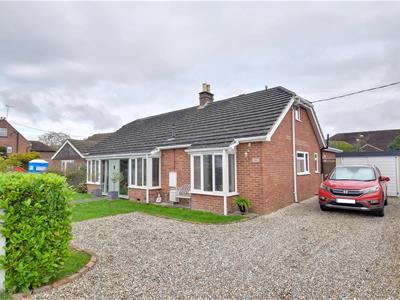
Contact Rush Witt & Wilson - Tenterden on 01580 762927
Rush Witt & Wilson are pleased to offer this attractive detached bungalow located in the highly sought after village of Woodchurch.
The well-presented accommodation comprises of an entrance porch, hallway, triple aspect living room with direct access to the garden, stunning kitchen/dining room with part vaulted ceiling, four generous bedrooms and the family bathroom. Outside the property offers a gavelled driveway providing off road parking for a number of cars, an detached single garage and good sized rear gardens with a detached summerhouse.
The vendor's sole agents would advise early inspection to fully appreciate the merits of this fantastic home. For further information and to arrange a viewing please call our Tenterden office on 01580 762927.
Priory Avenue, Hastings £665,000
4 Bedrooms
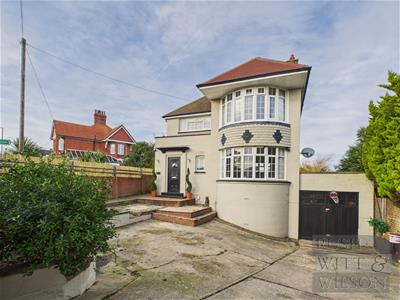
Contact Rush Witt & Wilson - Hastings on 01424 442443
Nestled on the desirable Priory Avenue in Hastings, this remarkable four-bedroom detached family home offers a perfect blend of modern living and coastal charm. With stunning sea views and a generous rear garden, this property is ideally located just a stone's throw from the picturesque Alexandra Park and a short stroll through Linton Gardens to Hastings Town Centre, where you can find the mainline railway station providing swift connections to London in just 90 minutes. As you approach the home, you are greeted by a gated driveway that provides off-road parking for multiple vehicles. The accommodation has been thoughtfully refurbished and remodelled across three spacious storeys, all benefiting from a bright southerly aspect that invites natural light throughout. Upon entering, you are welcomed into a bright and inviting entrance hall, complete with a convenient downstairs cloakroom. The living room, positioned at the front of the property, offers a cosy retreat, while the open-plan kitchen/diner at the rear is perfect for family gatherings, featuring contemporary units that provide ample storage and worktop space, along with room for a full dining table. The lower floor presents a versatile space ideal for dual accommodation, featuring one of the four bedrooms with double doors leading to the garden, a bathroom, an occasional bedroom or study, and an additional reception room. On the first floor, you will find three double bedrooms accompanied by a stylish shower room. The rear garden is a true highlight, boasting a patio area perfect for al-fresco dining, complemented by a generous expanse of lawn bordered by mature shrubs and trees. There is excellent potential to extend the property further, with the possibility of creating a fully self-contained annex, making it ideal for guests or as a source of rental income. This home is a rare find, offering both comfort and potential in a sought-after location.
Sandhurst Lane, Bexhill-On-Sea £675,000
3 Bedrooms

Contact Rush Witt & Wilson - Bexhill On Sea on 01424 225588
A beautiful, modern and bright three bedroom detached bungalow, well presented and modernised throughout with large kitchen/dining room, situated down quiet country lane, sun room, detached garage, utility room, gas central heating system, double glazed windows and doors, two bathrooms, private front and extensive rear garden. Viewing comes highly recommended by Rush, Witt & Wilson Sole Agents. Council Tax Band E
Silverhill Avenue, St. Leonards-On-Sea £675,000
4 Bedrooms

Contact Rush Witt & Wilson - Hastings on 01424 442443
CHAIN FREE. An Exceptionally Rare Opportunity in a Prime, Sought-After Location. Immaculately Presented | Large 50sqm Garage | Loft Room | Outstanding Privacy.
Welcome to this truly stunning and rarely available three/four bedroom detached residence, located in one of the area's most desirable and private settings. Offering an impressive blend of space, style, and versatility, this immaculately maintained home is a standout choice for discerning buyers.
Set behind a generous front driveway with ample parking, the property is surrounded by beautifully landscaped gardens, offering a peaceful retreat with a high degree of privacy. One standout feature is the secluded garden area, home to a high-quality, industry-standard treehouse and slide – a fantastic addition for families, offering safe and exciting outdoor play in a private setting.
Key Features: Spacious Main Bedroom with En Suite: A luxurious and light-filled principal suite offering comfort and elegance.. Three Reception Rooms: Providing ample space for both relaxed family living and formal entertaining. Modern, Well-Appointed Kitchen: Perfectly designed for home cooking and social gatherings. Loft Room with Potential: A large, fully accessible loft space, ideal as a fourth bedroom, home office, or creative studio. Ground Floor Bathroom: Convenient and stylish, adding to the home’s family-friendly layout. Substantial 50sqm Garage: A rare feature, perfect for car enthusiasts, workshop use, or future conversion potential. Expansive Front Driveway: Provides off-road parking for several vehicles with ease. Highly Sought-After Location: Quiet, private, and within close proximity to local amenities and transport links.
This is a rare opportunity to own a unique and beautifully presented home in a location where properties seldom come to market. Early viewing is strongly recommended to fully appreciate all this exceptional property has to offer.
The Russets, St. Leonards-On-Sea £675,000
4 Bedrooms
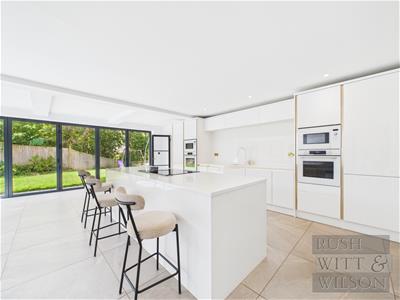
Contact Rush Witt & Wilson - Hastings on 01424 442443
***GUIDE PRICE £675,000 - £695,000***
An exciting opportunity has arisen to acquire this beautifully presented and substantially extended four/five bedroom detached family home, tucked away within an exclusive and peaceful development on the outskirts of St Leonards. This impressive property offers deceptively spacious accommodation, thoughtfully designed for modern open-plan living. The heart of the home is the stunning lounge/kitchen/dining/family room, complete with sky lantern and bi-folding doors opening directly onto the garden. Additional ground floor features include a 16ft utility room, a versatile fifth bedroom/study/playroom, and a downstairs cloakroom/wc. The first floor hosts four generous double bedrooms and three bathrooms. The master suite enjoys its own luxury en suite and walk-in wardrobe, providing a true retreat. Externally, the property benefits from a private and enclosed rear garden, ideal for family life and entertaining, while to the front there is a driveway offering off-road parking leading to a garage. Perfectly positioned within easy reach of the historic town of Battle with its highly regarded schools, as well as Hastings town centre, mainline railway station, seafront, and the A21 for convenient travel links, this is a superb location for both family and commuter living. Viewing is highly recommended for those seeking a substantial family home of excellent quality in a desirable and quiet cul-de-sac setting.
Main Street, Peasmarsh £679,950 Sold (STC)
3 Bedrooms
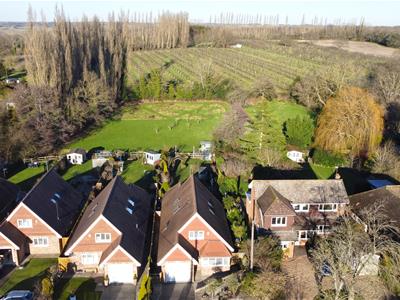
Contact Rush Witt & Wilson - Rye on 01797 224000
Rush Witt & Wilson are pleased to offer an exceptionally well presented modern detached house with the benefit with an adjoining paddock. The well proportioned a versatile accommodation is arranged over two floors and comprises living room, kitchen/dining room, ground floor bedroom/family room, shower room. There are two first floor bedrooms, one with an en-suite bathroom and a further cloakroom/wc. Integral garage with utility area, parking to the front for several vehicles, established garden to the rear with gate leading into a paddock.
For further information and to arrange a viewing please call our Rye office on 01797 224000.
Thorne Close, Bexhill-On-Sea £695,000
4 Bedrooms
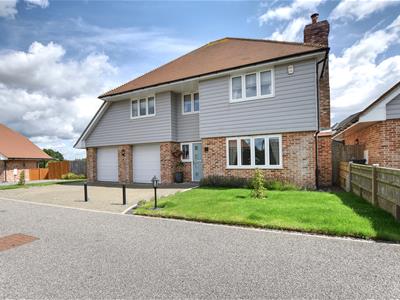
Contact Rush Witt & Wilson - Bexhill On Sea on 01424 225588
Unexpectedly re-available! A modern and beautifully presented four bedroom detached family home, situated in this quiet and sought after cul-de-sac location. Offering bright and spacious accommodation throughout, the property comprises living room, modern fitted kitchen/diner, separate utility room, downstairs w/c, four double bedrooms, modern fitted family bathroom and double garage. Externally, the property offers off road parking for multiple vehicles to the front and to the rear boasts stunning gardens with a mixture of plants, shrubs, trees and patio areas. Viewing comes highly recommended by RWW sole agents. Council Tax Band F.
Property data and search facilities supplied by www.vebra.com







