Shortlist
No properties
534 properties found to buy
Save search
View saved searches
You have not saved any searches.
Boscobel Road, St. Leonards-On-Sea £450,000
4 Bedrooms
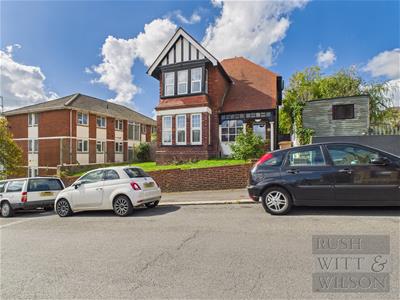
Contact Rush Witt & Wilson - Hastings on 01424 442443
***GUIDE PRICE £450,000 - £475,000*** Nestled on the charming Boscobel Road in St. Leonards-On-Sea, this delightful detached house, built in 1932, offers a perfect blend of character. With four spacious bedrooms, this property is ideal for families seeking comfort and convenience. The two generous reception rooms provide ample space for relaxation and entertaining, making it a wonderful home for gatherings with friends and family. One of the standout features of this residence is its prime location. Just a short stroll away, you will find the beautiful sea front, perfect for leisurely walks and enjoying the coastal scenery. The surrounding area boasts a vibrant community with local shops, cafes, and amenities, ensuring that everything you need is within easy reach. This property presents a fantastic opportunity for those looking to settle in a picturesque seaside town. Whether you are a growing family or simply seeking a peaceful retreat, this home on Boscobel Road is sure to impress. Don't miss the chance to make this lovely house your new home.
East Street, Rye £450,000 Sold (STC)
3 Bedrooms
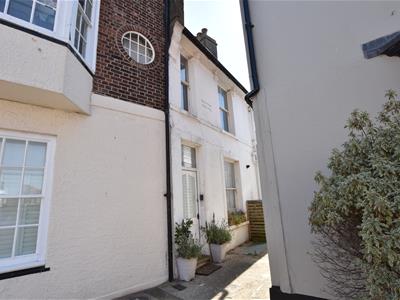
Contact Rush Witt & Wilson - Rye on 01797 224000
Rush Witt & Wilson are pleased to offer a substantial townhouse centrally located and readily accessible to a wide range of amenities.
The well proportioned accommodation is arranged over four levels, to the ground floor there is an open plan kitchen/living room and to the first floor a generous double bedroom and bathroom. To the lower ground floor, a further double bedroom and another bathroom and to the garden floor, a bedroom that could be used reception room having direct access onto the garden.
The property will appeal to a variety of buyers and is being offered CHAIN FREE.
For further information and to arrange a viewing, please contact our Rye office 01797 224440.
Downs View, Ninfield, Battle £450,000 Sold (STC) Guide Price
3 Bedrooms
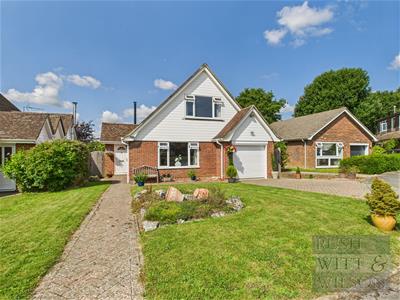
Contact Rush Witt & Wilson - Battle on 01424 774440
***GUIDE PRICE £450,000-£475000***
Set in the heart of Ninfield village, this charming home combines modern touches with plenty of scope to make it your own. The current owners have refurbished and upgraded the property, creating a stylish open-plan kitchen/living area complete with a log burner and bi-fold doors that open directly onto the delightful westerly-facing garden. There is also a cosy separate living room/bedroom, a practical downstairs wc, and the benefit of an integral garage with off-road parking — offering flexibility for storage or potential conversion (subject to consents). Upstairs, you’ll find two generous double bedrooms, one of which enjoys breath taking far-reaching views across the countryside, along with a well-presented family shower room. The rear garden is a real highlight, designed to enjoy both sunshine and privacy, with a landscaped patio wrapping around the property, a neatly kept lawn, and a secluded seating area — the perfect spot to relax and soak up those uninterrupted views. Ninfield itself is a desirable village location, well placed for country walks, local recreation grounds and within the catchment area of popular schools. It is also just a short drive to neighbouring towns including the historic and characterful Battle — with its mainline station, charming High Street and array of amenities — as well as the coastal town of Bexhill. This is a home that gives its next owners the choice: move straight in and enjoy the inviting spaces as they are, or continue the journey and adapt it further to suit your own style and needs.
Effingham Drive, Bexhill-On-Sea £459,000
4 Bedrooms

Contact Rush Witt & Wilson - Bexhill On Sea on 01424 225588
An extended three/four bedroom detached family home comprising an entrance porch, large kitchen/breakfast room, three ground floor reception rooms including bedroom four/study, dining room, separate living room, downstairs cloakroom and three bathrooms, two en-suite and family bathroom. Outside of the property are extensive private gardens with southerly facing rear garden, off road parking and garage. Other benefits include gas central heating system, double glazed windows. The property has no Chain and viewing comes highly recommended by Rush Witt & Wilson, Sole Agents.
Sandown Way, Bexhill-On-Sea £460,000
4 Bedrooms
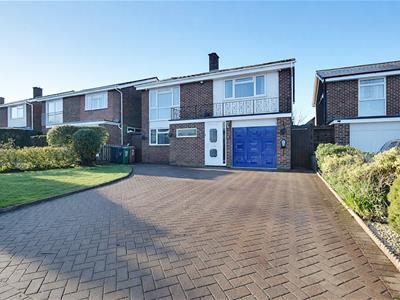
Contact Rush Witt & Wilson - Bexhill On Sea on 01424 225588
A beautifully presented spacious and modern detached family home with accommodation comprising four double bedrooms, spacious lounge/dining room, modern kitchen with built-in appliances, downstairs cloakroom and modern bathroom suite. Other benefits include gas fired central heating system, double glazed windows, integral garage with utility area and ample off road parking to the front of the property, there is also an EV charging point. Outside there is a low maintenance front garden and a westerly facing rear garden. The property is situated in quiet cul-de-sac location and close to Bexhill College, St Mary Magdalens junior school and Ravenside retail park with its range of shops. Viewing comes highly recommended by Rush Witt & Wilson, sole agents.
Beachy Head View, St. Leonards-On-Sea £465,000
3 Bedrooms
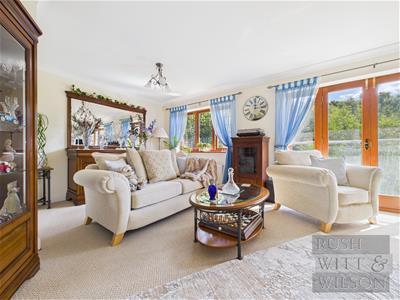
Contact Rush Witt & Wilson - Hastings on 01424 442443
Welcome to Beachy Head View, where generous space, natural beauty, and modern convenience come together. Offering around 1,700 sq. ft. of versatile accommodation, this home provides exceptional value for its size, with room for all the family across three thoughtfully designed floors. Step inside and discover a layout that adapts to your lifestyle. The lower ground floor is the heart of the home, with a spacious open-plan kitchen/dining/living area that flows seamlessly to the rear garden. Here, French doors frame views across surrounding woodland, giving an almost countryside feel, while filling the space with natural light – perfect for relaxed family evenings or entertaining with friends. On the hall floor, flexibility is key. A living room with Juliet balcony overlooks the garden and can double as an additional bedroom if needed. There’s also a study for working from home, a shower room, and handy access to the integral garage. The top floor provides three well-appointed bedrooms, including the main suite with its own dressing area and en-suite, creating a private retreat at the end of the day and also a separate family bathroom. Outside, the home offers great kerb appeal with off-road parking and an integral garage to the front. The rear garden is designed for ease of living, with a raised decked area that’s the perfect spot to watch the sunset after a woodland walk. The lifestyle here is second to none. Enjoy scenic woodland trails right on your doorstep, recharge at the nearby Bannatyne Health Club and Spa, or take advantage of excellent transport links. The mainline station in the historic market town of Battle is just a short drive away, offering direct connections to London – ideal for commuters who want to come home to peace, space, and fresh coastal air. This is more than just a home; it’s a chance to enjoy the very best of coastal, country, and commuter living all in one.
Bexhill Road, St. Leonards-On-Sea £465,950 Sold (STC)
4 Bedrooms

Contact Rush Witt & Wilson - Hastings on 01424 442443
Nestled on Bexhill Road in the charming area of St. Leonards-On-Sea, this impressive detached house offers a perfect blend of modern living and comfort. With four spacious double bedrooms, this property is ideal for families seeking ample space and convenience.
As you approach the house, you will be greeted by a block-paved driveway that accommodates multiple vehicles, leading to a good-sized garage with an internal entrance for easy access. The heart of the home is a spacious kitchen, complemented by a utility room, making daily tasks a breeze. The cinema-styled living room, featuring a delightful wood-burning stove, provides a warm and inviting atmosphere for relaxation and entertainment.
Adjacent to the living area, the dining space flows seamlessly into a bright conservatory, which opens out onto a rear decking area, perfect for al fresco dining during the warmer months. The garden is generously sized, offering a tranquil retreat, while a unique walk-in splash pool adds a touch of luxury to your outdoor experience.
Additional features include a practical storage space located under the house, accessible from the rear garden, and a galleried landing that enhances the sense of space throughout. The master bedroom boasts an en suite bathroom, ensuring privacy and convenience, while a well-appointed family bath/shower room serves the remaining bedrooms.
With gas central heating and double-glazed windows and doors throughout, this home promises comfort and efficiency. This property truly ticks all the boxes for those seeking a stylish and functional family home in a desirable location. Don’t miss the opportunity to make this splendid house your new home.
Woodmans Green Road, Whatlington, Battle £475,000
4 Bedrooms
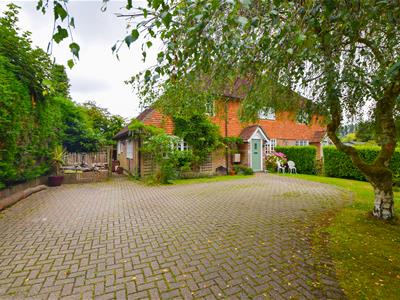
Contact Rush Witt & Wilson - Battle on 01424 774440
*Guide price of £475,000 - £500,000*
Rush Witt & Wilson are proud to present to the market this beautifully presented semi detached cottage. The property is well appointed throughout, with a spacious four bedroom layout to the first floor. The cottage is set with a short drive of mainline train stations at Battle or Robertsbridge. Features include three reception rooms, farmhouse style kitchen, boot room, cloakroom, four bedrooms and family bathroom. The property has a wealth of character, being Grade II Listed, with a private gated front driveway and gardens providing ample off road parking for vehicles, within the private rear garden and brick built outbuilding, which is perfect for either workshop or home office conversion (subject to consent). Internal viewings are highly recommended via appointed sole agents.
Thorne Crescent, Bexhill-On-Sea £475,000 Sold (STC)
2 Bedrooms

Contact Rush Witt & Wilson - Bexhill On Sea on 01424 225588
A beautifully presented detached bungalow, situated in this sought after residential location, comprising two double bedrooms, modern fitted kitchen/breakfast room, large living/dining room, sun room, modern bathroom suite & en-suite to master bedroom. Other internal benefits include gas central heating to radiators and double glazed windows and doors. Externally, the property boasts off road parking for multiple vehicles, area of front lawn and a well established and maintained rear garden. Viewing comes highly recommended by RWW Sole Agents. Council Tax Band D.
Hornbeam Avenue, Bexhill-On-Sea £475,000
4 Bedrooms

Contact Rush Witt & Wilson - Bexhill On Sea on 01424 225588
A well presented four bedroom detached house, situated in the sought after residential location in Bexhill. Offering bright and spacious accommodation throughout the property comprises living room, separate dining room, extension large orangery, kitchen/breakfast room, downstairs cloakroom, utility room, four double bedrooms, with the main bedroom benefitting from en-suite and family bathroom. Other internal benefits include gas central heating to radiators ad double glazed windows and doors throughout. Externally the property boasts off road parking for multiple vehicles, garage and private rear garden. Viewing comes highly recommended by RWW sole agents. Council Tax Band E.
Property data and search facilities supplied by www.vebra.com







