Shortlist
No properties
657 properties found to buy
Save search
View saved searches
You have not saved any searches.
Pannel Lane, Pett £750,000
4 Bedrooms
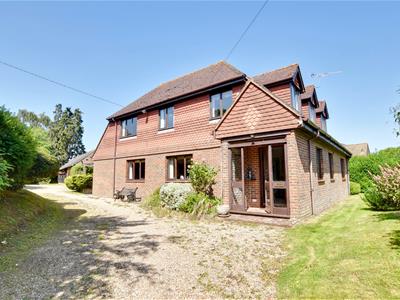
Contact Rush Witt & Wilson - Rye on 01797 224000
Rush Witt & Wilson are pleased to offer a substantial detached village house in a favoured lane location. The spacious and versatile accommodation will appeal to a variety of buyers and is arranged over two floors. On the ground floor you have a generous living room with adjoining family room/snug, dining room, kitchen/breakfast room with adjoining utility room, bedroom and wet room. On the first floor a bedroom suite incorporating a dressing area and an en-suite bathroom, two further bedrooms and a family bathroom. The property sits on a generous plot and the mature gardens are a particular feature incorporating areas of managed lawn interspersed with a variety of mature trees and shrubs, there is a substantial outbuilding / barn which is considered suitable for a variety of purposes, subject to any necessary consents.
For further information and to arrange a viewing please contact our Rye office 01797 224000.
Cliff End Lane, Pett Level £750,000
4 Bedrooms
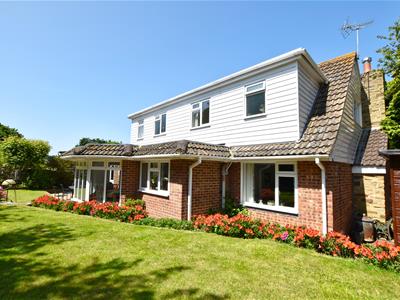
Contact Rush Witt & Wilson - Rye on 01797 224000
Rush Witt & Wilson are pleased to offer a substantial detached property offering spacious and versatile accommodation which will appeal to a variety of buyers.
The ground floor comprises triple aspect L shaped living room, separate dining room, which could be utilised as a ground floor bedroom, utility room and shower room. A large well appointed kitchen of traditional style with a range of built in and integrated appliances, open plan to the dining area with direct access to the terrace and garden.
On the first floor their is a bedroom suite comprising bedroom, dressing area and shower room, two further bedrooms and a family bathroom.
There is a garden to the front and rear, driveway, parking and a large attached garage.
For further information and to arrange a viewing pleased contact our Rye Office 01797 224000.
Church Road, Warehorne £750,000
4 Bedrooms
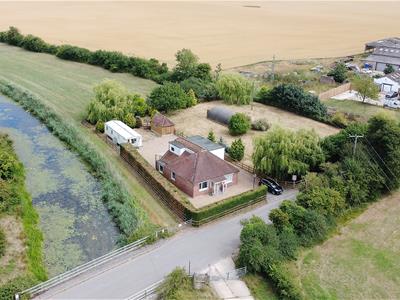
Contact Rush Witt & Wilson - Tenterden on 01580 762927
Rush Witt & Wilson are delighted to offer this deceptively spacious detached chalet style residence sitting in gardens and grounds of 0.67 of an acre (tbv) occupying a truly ‘idyllic’ rural lane location being surrounded by miles of open countryside and adjoining the Royal Military Canal on one side. The well-proportioned and versatile accommodation is arranged over two floors comprising of a generous entrance hallway, kitchen, 24'3 living/dining room, two double bedrooms and bathroom on the ground floor. Whilst on the first floor are two further double bedrooms. Outside are generous gardens which fall predominantly to one side and enjoy a delightful outlook to the rear over adjoining countryside and down the Royal Military Canal. There is a gated gravelled driveway providing extensive off road parking and also detached workshop, PARK HOME (36’0 x 12’0) and a detached NISSEN HUT (32’5 x 15’2). Offered to the market CHAIN FREE. A full inspection is recommended by the Vendor's sole agents to fully appreciate the merits of this property's beautiful location and views. For further information and to arrange a viewing please call our Tenterden office on 01580 762927.
Richmond Close, Bexhill-On-Sea £750,000
4 Bedrooms
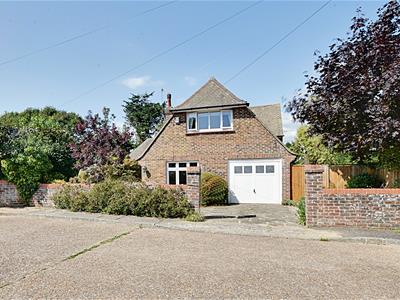
Contact Rush Witt & Wilson - Bexhill On Sea on 01424 225588
Beautifully presented detached four bedroom house situated in this sought after location of Cooden, all within a stones throw away of Bexhill seafront and a short walk into Bexhill town centre offering a wide range of amenities and Bexhill train station offering directly links to London Victoria and Ashford International. Offering bright and spacious accommodation throughout, the property comprises entrance hall, dual aspect living room, modern fitted kitchen/breakfast room, two conservatories, four double bedrooms, two of which are situated on the ground floor, downstairs shower room, en-suite to master bedroom and separate cloakroom. Other internal benefits include gas central heating to radiators and double glazed windows and doors throughout. Externally the property boasts stunning private and well established front and rear gardens, driveway and garage. Viewings come highly recommended by Rush Witt & Wilson sole agents.
Frogs Lane, Rolvenden Layne £750,000
4 Bedrooms
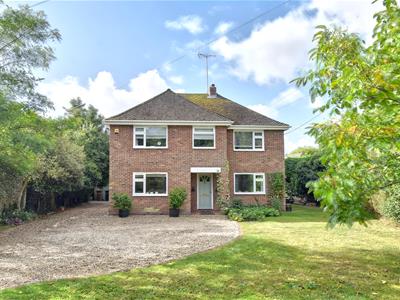
Contact Rush Witt & Wilson - Tenterden on 01580 762927
Rush Witt & Wilson are pleased to offer this well-presented detached family home with good sized gardens occupying a sought after lane location in the popular rural hamlet of Rolvenden Layne.
The accommodation is arranged over two floors and comprises an entrance hallway, kitchen/breakfast room, utility room, cloakroom, dining room and living room with direct access to the garden on the ground floor. On the first floor are four bedrooms, one with en-suite shower room, and family bathroom.
'Holly Lodge' occupies a generous plot believed to measure in the region 0.27 of an acre (tbv) with delightful established gardens to the front and rear, the latter benefiting from a southerly aspect, there is also a detached double garage and extensive off road parking.
A full inspection is recommended by the Vendor's sole agents to fully appreciate the merits of this property's lovely location and gardens. For further information and to arrange a viewing please call our Tenterden office on 01580 762927.
Hartfield Road, Bexhill-On-Sea £759,000
4 Bedrooms
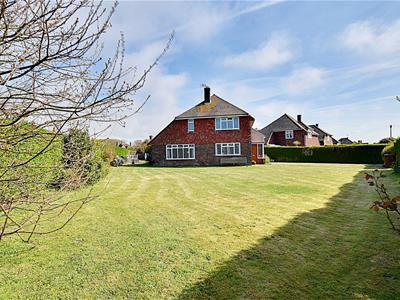
Contact Rush Witt & Wilson - Bexhill On Sea on 01424 225588
**CHAIN FREE** Rush Witt & Wilson are pleased to present, with no onward chain, a spacious detached chalet bungalow set within a generous private corner plot( approx. 0.22 acres). This property is in need of general modernisation and improvement but boasts a prime location, one of the most desirable in the town. It comes with applied planning permission RR/2025/500/P for a sizable extension, making it a fantastic opportunity for potential buyers. The accommodation includes four bedrooms—three conveniently located on the ground floor and a large bedroom upstairs. The home features a sizable L-shaped lounge/dining room, a ground floor shower room, and two additional WCs. Outside, you'll find a detached double garage, providing ample storage or workshop space. The property currently offers a large roof space, which has been granted planning permission for extensive conversion. This presents an excellent opportunity to create additional living space, along with plans for an annexe integrated with the double garage. Positioned at the corner of Hartfield Road and Beaulieu Road, two of the town’s most sought-after areas, this home is just a few hundred yards from Beaulieu Green beach and approximately half a mile from Cooden Beach railway station, golf course, and hotel. The town centre is less than two miles away, ensuring convenience for shopping and local amenities. This property is an ideal project for those looking to create their dream home in a fantastic location, combining potential with a desirable lifestyle.
Bluebell View, Bexhill-On-Sea £765,000
5 Bedrooms
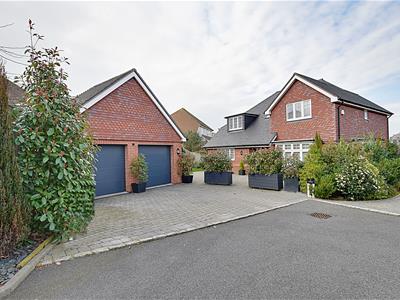
Contact Rush Witt & Wilson - Bexhill On Sea on 01424 225588
This stunning five/six Bedroom family home, built 2020, located in an exclusive development of just five individual detached houses. Nestled on a private road surrounded by picturesque countryside, yet within easy access to local amenities and transport links. Upon entering, you are welcomed by a spacious entrance porch that leads into a generously sized reception hall, filled with natural light and providing ample storage space. The heart of the home is an open-plan kitchen/ breakfast/ living that radiates warmth and sociability, featuring high-quality fitted appliances and elegant quartz work surfaces. This inviting space flows into a bright breakfast room with two sets of bi-fold doors, granting lovely views of the landscaped rear garden and stunning adjoining countryside. The large lounge area, complete with bay windows, offers a cozy atmosphere—the perfect spot to relax and unwind. The ground floor features an additional bedroom/ study, along with a spacious wet room/W.C and separate living room. First floor accommodation comprises five well-appointed bedrooms, each with built-in cupboards, with the master bedroom benefiting from a luxurious en-suite bathroom. Both the family bathrooms and en-suite are equipped with modern cross-water digital showers and underfloor heating, adding an extra touch of comfort and convenience. Outside, the property boasts beautifully landscaped gardens both at the front and rear, as well as a block-paved driveway capable of accommodating multiple vehicles. The tiered rear garden backs onto open fields, providing breathtaking views that can be enjoyed from many rooms within the house. We highly encourage you to schedule an appointment to fully appreciate the charm and functionality this exceptional property has to offer. Additional benefits include gas central heating system, double glazed windows and doors, detached double garage with electric dual garage doors. Viewing comes highly recommended by RWW Sole Agents!
Colonel Stephens Way, Tenterden £785,000 Sold (STC)
4 Bedrooms
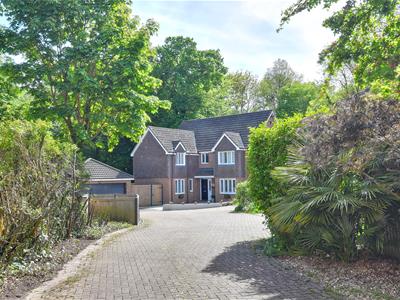
Contact Rush Witt & Wilson - Tenterden on 01580 762927
Rush Witt & Wilson are pleased to offer this stunning detached family home occupying a tucked away location at the end of this sought after cul-de-sac being within easy access of the local amenities, schools and Tenterden High Street.
Having been beautifully renovated and extended the well-proportioned accommodation is arranged over two floors comprising of a generous entrance hallway, cloakroom, study, utility room, living room, family room/bedroom 5 and stunning open plan kitchen/breakfast/dining room on the ground floor. On the first floor are four double bedrooms, the main with an en-suite and the family bathroom. Outside the property offers extensive off road parking, a 31’4 workshop/outbuilding, home office/studio, detached double garage and good sized landscaped rear gardens.
An internal inspection of this beautiful home is highly recommended. For further information and to arrange a viewing please call our Tenterden office on 01580 762927.
Brightling Road, Robertsbridge £795,000 Offers In Excess Of
4 Bedrooms

Contact Rush Witt & Wilson - Battle on 01424 774440
Nestled on Brightling Road in the charming village of Robertsbridge, this impressive detached executive house, built in the Sussex style, offers a perfect blend of modern living and natural beauty. Built just over 20 years ago, the property boasts a generous layout with four spacious bedrooms and three well-appointed bath/shower rooms, making it an ideal family home.
Upon entering, you are greeted by a spacious welcoming entrance hall that leads to a cloakroom, a triple aspect sitting room which is bathed in natural light, creating a warm and inviting atmosphere. The dining room, featuring French doors that open onto the stunning garden, is perfect for entertaining guests or enjoying family meals. The modern kitchen/breakfast room, also with French doors leading onto a wrap-around terrace, is designed for both functionality and style, complemented by a convenient utility room.
The first floor is dedicated to comfort, housing four double bedrooms. Two of these bedrooms benefit from en-suite facilities, while the master bedroom offers delightful rural views, providing a serene retreat. A spacious landing with storage and a large family bathroom completes this level, ensuring ample space for all.
The property is set within a beautifully mature, private landscaped garden that extends to 0.25 acres, offering a private oasis for relaxation with the adjoining woodland providing a picturesque backdrop. Additionally, the gated gravel driveway accommodates parking for numerous vehicles with ample turning space, while the integral garage presents an easy opportunity for conversion into an additional room, subject to the necessary consents.
This exceptional home combines elegance, comfort, and practicality, making it a must-see for those seeking a tranquil lifestyle in a picturesque setting within easy reach of a mainline station, local schools and amenities.
Udimore Road, Udimore, Rye £799,950
4 Bedrooms
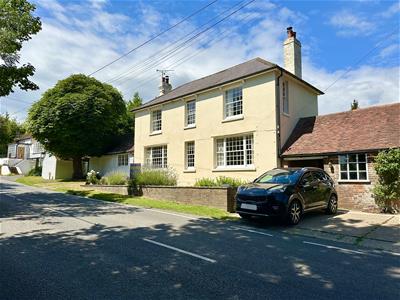
Contact Rush Witt & Wilson - Rye on 01797 224000
Rush Witt & Wilson are pleased to offer an impressive detached Grade II Listed early Victorian property.
The generously proportioned and well presented accommodation is arranged over two floors and comprises an elegant drawing room, dining room, family room/ ground floor bedroom, kitchen / breakfast room, utility room, studio/ store and cloakroom. On the first floor there are three double bedrooms, one with en suite shower room and a family bathroom.
There is an adjoining forge with potential and a further detached outbuilding.
Good size garden ( in excess of 1/4 acre) from which rural views are enjoyed. Parking to the front for several cars.
For further information and to arrange a viewing please contact our Rye Office 01797 224000
Property data and search facilities supplied by www.vebra.com







