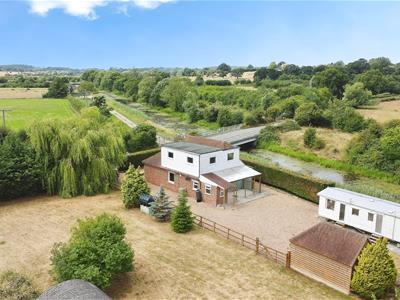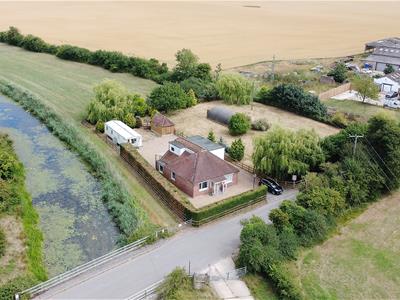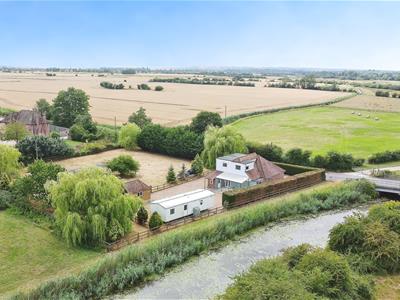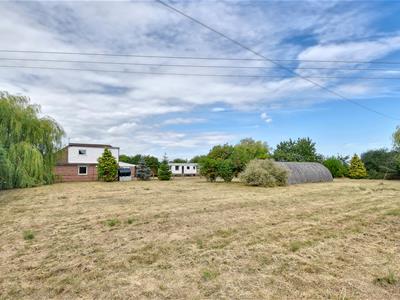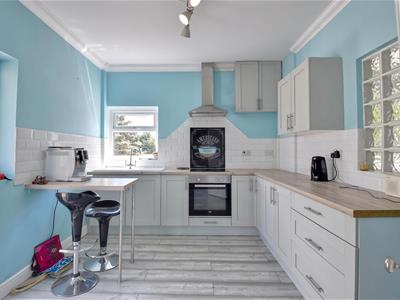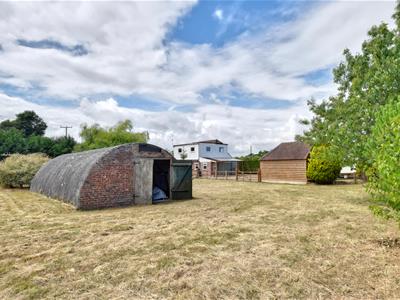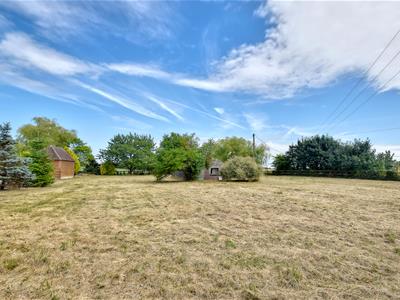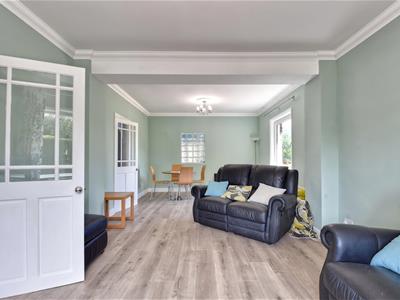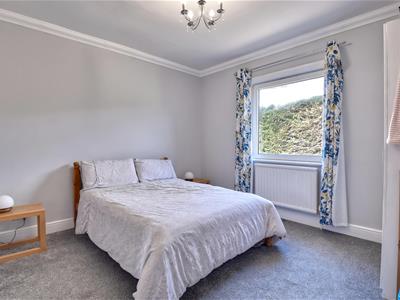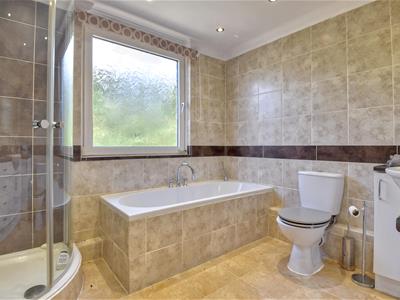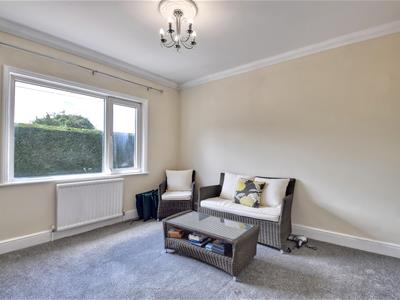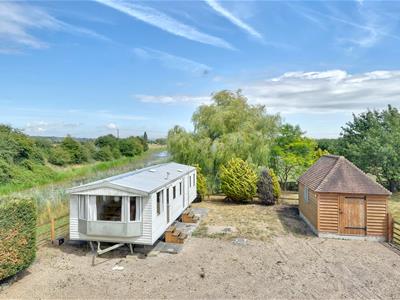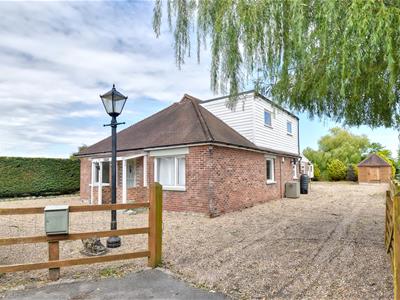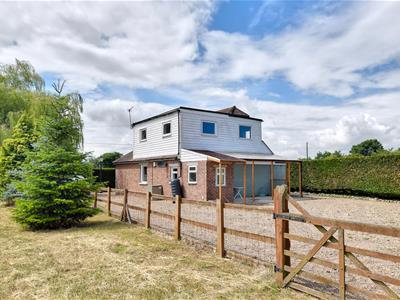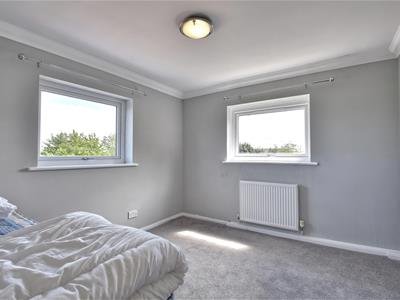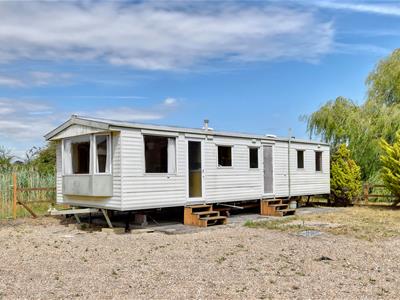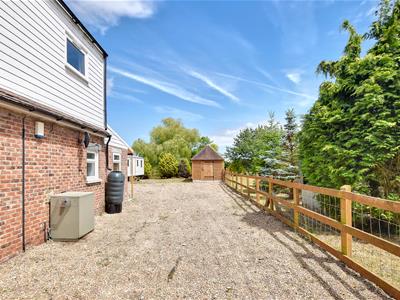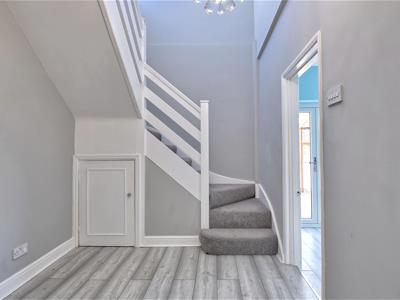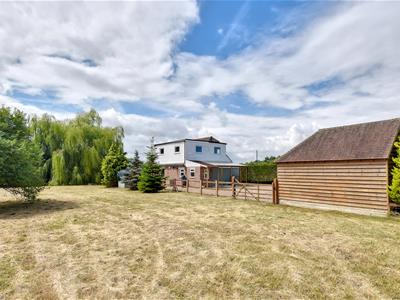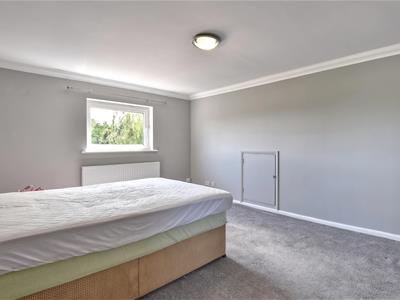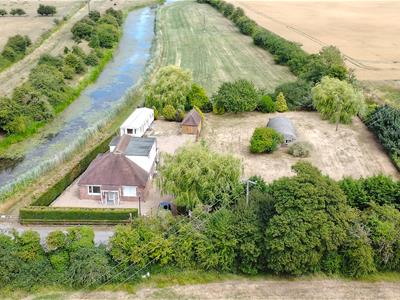Agent details

- Rush Witt & Wilson - Tenterden
- 94 High Street
Tenterden
Kent
TN30 6JB - Tel: 01580 762927
Shortlist
No properties
Church Road, Warehorne£750,000
4 Bedroom House - Detached
- Deceptively spacious detached chalet style residence sitting in gardens and grounds of 0.67 of an acre (tbv) occupying a truly ‘idyllic’ rural lane location being surrounded by miles of open countrysi
- Generous entrance hallway, kitchen, 24'3 living/dining room, two double bedrooms and bathroom on the ground floor.
- On the first floor are two further double bedrooms.
- Generous gardens which fall predominantly to one side and enjoy a delightful outlook to the rear over adjoining countryside and down the Royal Military Canal.
- Extensive off road parking and also detached workshop, PARK HOME (36’0 x 12’0) and a detached NISSEN HUT (32’5 x 15’2).
- CHAIN FREE
- EPC: E
- COUNCIL TAX BAND: D
Rush Witt & Wilson are delighted to offer this deceptively spacious detached chalet style residence sitting in gardens and grounds of 0.67 of an acre (tbv) occupying a truly ‘idyllic’ rural lane location being surrounded by miles of open countryside and adjoining the Royal Military Canal on one side. The well-proportioned and versatile accommodation is arranged over two floors comprising of a generous entrance hallway, kitchen, 24'3 living/dining room, two double bedrooms and bathroom on the ground floor. Whilst on the first floor are two further double bedrooms. Outside are generous gardens which fall predominantly to one side and enjoy a delightful outlook to the rear over adjoining countryside and down the Royal Military Canal. There is a gated gravelled driveway providing extensive off road parking and also detached workshop, PARK HOME (36’0 x 12’0) and a detached NISSEN HUT (32’5 x 15’2). Offered to the market CHAIN FREE. A full inspection is recommended by the Vendor's sole agents to fully appreciate the merits of this property's beautiful location and views. For further information and to arrange a viewing please call our Tenterden office on 01580 762927.
(Property Ref: 18397046)
Entrance Hallway
With entrance door to the front elevation, stairs rising to the first floor with fitted storage cupboard beneath, two radiators, laminate flooring and part glazed connecting doors leading to:
Living/Dining Room
7.39m x 3.66m (24'3 x 12'0)Being double aspect with windows to the front and side elevations, two radiators, laminate flooring and two part glazed connecting doors from the entrance hallway.
Bedroom Four
3.63m x 3.63m (11'11 x 11'11)Currently utilised as a home office with window to the front elevation and radiator.
Bedroom Three
3.63m x 3.63m (11'11 x 11'11)With window to the side elevation and radiator.
Bathroom
2.84m x 2.44m (9'4 x 8'0)Fitted with a modern white suite comprising low level W.C, 'white gloss' vanity unit with inset wash-hand basin and fitted storage beneath, bath with mixer tap and hand held shower attachment, corner shower cubicle with sliding doors, heated towel rail, fully tiled flooring and walls, recessed ceiling spot lights and obscured glazed window to the side elevation.
Kitchen/Breakfast Room
3.51m x 3.02m (11'6 x 9'11)Fitted with a range of modern grey 'shaker style' cupboard and drawer base units with matching wall mounted cupboards, complementing wood effect work surface with inset ceramic sink/drainer unit and generous tiled splash-backs, inset four ring electric hob with decorative glass back-plate, stainless steel extractor canopy above and integrated oven beneath, space and point for free-standing fridge/freezer, fitted breakfast bar, window to the side elevation and double doors allowing access to a cover seating area, utility room and gardens.
First Floor
Landing
Part galleried landing with stairs rising from the entrance hallway and windows to the side and rear elevations, both enjoying stunning rural views over the Royal Military Canal. Doors leading to:
Bedroom One
4.85m x 3.53m (15'11 x 11'7)With window to the side elevation and radiator.
Bedroom Two
3.48m x 3.02m (11'5 x 9'11)Being double aspect with windows to the side and rear elevations, the latter enjoying a stunning rural views over the Royal Military Canel, radiator.
Outside
Utility Room
2.57m x 1.55m (8'5 x 5'1)With part glazed entrance door, windows to the side and rear elevations, fitted with a range of base cupboard units with stainless steel sink/drainer unit above, space and plumbing for washing machine and space and point for tumble dryer.
Gardens
To the front a five-bar gates open to an extensive gravelled driveway which proceeds down one side of the property to a generous parking area/turning space providing off road parking for a number of cars and access to detached workshop and park home. The generous gardens fall predominantly to one side and are access from a further five bar gate off the driveway which leads to a large level area of lawn being interspersed with a selection of mature shrubs and trees which enjoying a delightful outlook to the rear over adjoining countryside beyond and down the Royal Military Canal. Abutting the rear of the property is a delightful covered patio area accessed from the kitchen/breakfast room offering a private space for outside dining and entertaining.
Detached Workshop
4.78m x 2.92m (15'8 x 9'7)Detached workshop with entrance door to front elevation, window to the side, range of fitted work-benches, light and power connected.
Detached Nissen Hut
9.88m x 4.62m (32'5 x 15'2)With double doors to the front, personal door and window to the rear elevation, light and power connected, offering fantastic potential for a number of different uses subject to any necessary permissions being obtained.
Park Home
10.97m x 3.66m (36'0 x 12'0)With accommodation comprising an open plan kitchen/living/dining area enjoying views over the adjoining Royal Military Canal, 3 bedrooms (please note two of the bedrooms have currently being combined together as one) and bathroom, connected to the main properties private drainage system and power.
Agent Note
Please note the property is on private drainage.
Council Tax Band: D
These particulars are produced in good faith, but are intended to be a general guide only and do not constitute any part of an offer or contract. It should not be assumed that the property has all necessary planning, building regulation or other consents. None of the services or appliances mentioned in these sale particulars have been tested.
Rush Witt & Wilson advise all prospective purchasers should satisfy themselves by full inspection, survey, searches/enquiries and professional advice about all relevant aspects of the property. The text, photographs and floor plans are for guidance only and the measurements quoted are approximate and should not be relied upon for any other purpose.
A property may be subject to restrictive covenants and a copy of the title documents are available for inspection. If you are seeking a property for a particular use or are intending to make changes please check / take appropriate legal advice before proceeding.
Energy Efficiency and Environmental Impact
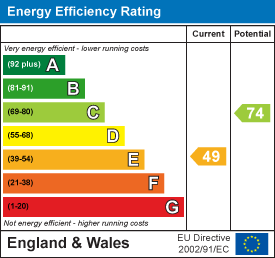
Although these particulars are thought to be materially correct their accuracy cannot be guaranteed and they do not form part of any contract.
Property data and search facilities supplied by www.vebra.com

