Shortlist
No properties
657 properties found to buy
Save search
View saved searches
You have not saved any searches.
Main Street, Peasmarsh £679,950 Sold (STC)
3 Bedrooms
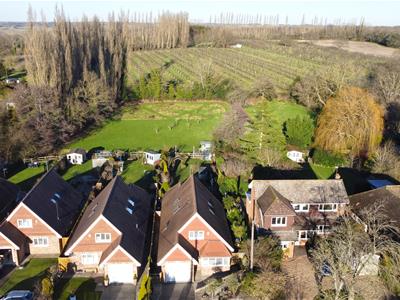
Contact Rush Witt & Wilson - Rye on 01797 224000
Rush Witt & Wilson are pleased to offer an exceptionally well presented modern detached house with the benefit with an adjoining paddock. The well proportioned a versatile accommodation is arranged over two floors and comprises living room, kitchen/dining room, ground floor bedroom/family room, shower room. There are two first floor bedrooms, one with an en-suite bathroom and a further cloakroom/wc. Integral garage with utility area, parking to the front for several vehicles, established garden to the rear with gate leading into a paddock.
For further information and to arrange a viewing please call our Rye office on 01797 224000.
Tyndale Avenue, Bexhill-On-Sea £685,000
3 Bedrooms
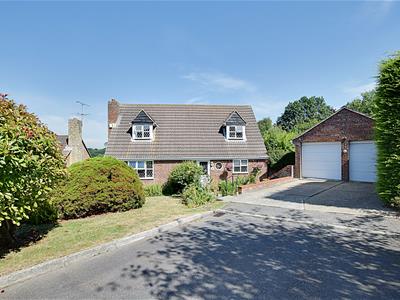
Contact Rush Witt & Wilson - Bexhill On Sea on 01424 225588
Beautifully presented three bedroom detached house situated in this sought after location of Cooden, Bexhill and within very close proximity to Cooden Beach train station offering direct links to London Victoria and Ashford International, Cooden Beach hotel and Cooden Beach. Offering bright and spacious accommodation throughout the property comprises a large living/dining room, modern fitted kitchen/breakfast room, conservatory and a bedroom to the ground floor benefiting from an en-suite and a downstairs cloakroom. To the first floor the property offers an additional two double bedrooms and a shower room. Other internal benefits include gas central heating to radiators and double glazed windows and doors throughout. Externally the property boasts stunning private front and a beautifully maintained and established rear garden. There is off road parking for multiple vehicles and a detached double garage. Viewing comes highly recommended by Rush Witt & Wilson, Sole Agents, Bexhill.
Thorne Close, Bexhill-On-Sea £695,000
4 Bedrooms
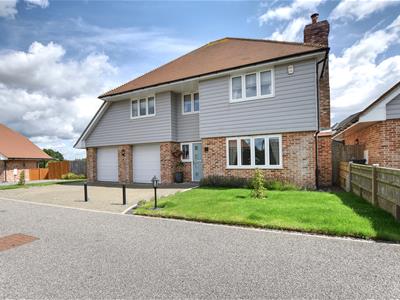
Contact Rush Witt & Wilson - Bexhill On Sea on 01424 225588
Unexpectedly re-available! A modern and beautifully presented four bedroom detached family home, situated in this quiet and sought after cul-de-sac location. Offering bright and spacious accommodation throughout, the property comprises living room, modern fitted kitchen/diner, separate utility room, downstairs w/c, four double bedrooms, modern fitted family bathroom and double garage. Externally, the property offers off road parking for multiple vehicles to the front and to the rear boasts stunning gardens with a mixture of plants, shrubs, trees and patio areas. Viewing comes highly recommended by RWW sole agents. Council Tax Band F.
Pinewoods, Bexhill-On-Sea £695,000 Sold (STC)
4 Bedrooms

Contact Rush Witt & Wilson - Bexhill On Sea on 01424 225588
Rush Witt & Wilson are pleased to present this stunning three/ four bedroom detached chalet bungalow situated in the highly sought-after Little Common, West Bexhill, ideally situated in a quiet and highly sought-after location in Little Common. This spacious and versatile home offers a large reception hall with Karndean flooring, generous 26ft lounge/diner with feature fireplace and garden access, modern fitted kitchen/breakfast room with integrated appliances and larder, ground floor includes a large double bedroom with fitted oak wardrobes, a dual-aspect dining room, a shower room, and a separate four-piece bathroom, first-floor master suite with Juliet balcony offering sea views and a modern en-suite, additional double bedroom and ample eaves storage on the first floor, gas central heating with a recently updated boiler and Megaflo system, off-road parking, garage with electric roller door, power & lighting, landscaped rear garden and side courtyard area. Viewing is highly recommended to fully appreciate the quality and space this exceptional property offers.
Udimore Road, Udimore, Rye £695,950
4 Bedrooms
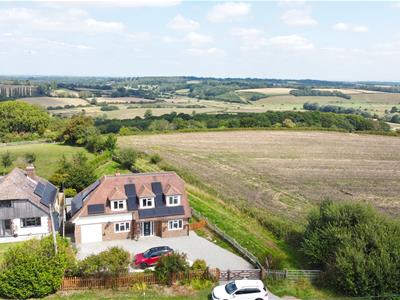
Contact Rush Witt & Wilson - Rye on 01797 224000
Rush Witt & Wilson are pleased to offer a superb detached country home in an elevated position enjoying far reaching views over the Tillingham Valley and beyond. The spacious, versatile and well presented accommodation is arranged over two floors, the main bedroom is at the rear with a balcony enabling full advantage of the views, there is an en-suite shower room, the guest bedroom also benefits from an en-suite shower room, there are two further double bedrooms and a family bathroom. On the ground floor a study/bedroom, living room, cloakroom/wc and a particular feature is the open plan living space with clearly divisible living, dining and kitchen areas and an adjoining utility room. Further benefits include a large integral garage, good parking provision to the front, double glazing, air source heating, solar panels and under floor heating throughout with individual thermostats in each room which can be altered manually or via an app. The rear garden has been designed for ease of maintenance with a generous paved terrace abutting the rear of the property ideal for alfresco dining, this leads to an area of level lawn. The property is being offered CHAIN FREE.
For further information and to arrange a viewing, please contact our Rye office 01797 224000.
Catsfield Road, Ninfield, Battle £699,950
4 Bedrooms
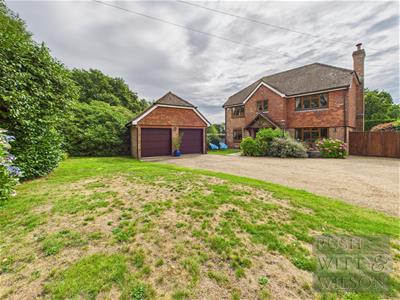
Contact Rush Witt & Wilson - Battle on 01424 774440
Enjoying a peaceful position within a private enclave of just two individually designed homes, this impressive four-bedroom detached house offers generous family living in the heart of the desirable village of Ninfield. The property combines timeless architecture with modern comfort and style, all set against a backdrop of rolling countryside views. The accommodation is spacious and thoughtfully arranged, with three reception rooms providing versatility for family life, working from home, or entertaining. The large sitting room features double doors opening onto the garden and a central wood-burning stove, while the formal dining room and separate study enhance the flow and function of the ground floor. The expansive kitchen/breakfast room is a standout feature, fitted with a range of integrated appliances and offering French doors to the rear garden perfect for indoor-outdoor living. A utility room and downstairs WC add further convenience. Upstairs, all four bedrooms are generously proportioned doubles, each with built-in wardrobes. The principal suite enjoys views over the garden and countryside beyond, along with a sleek en suite bathroom. A well-appointed family bath/shower room serves the remaining bedrooms. Outside, the home sits behind a stone driveway providing ample parking and access to a detached double garage with power and lighting. The rear and side gardens stretch to around 100ft and are laid mainly to lawn, with a raised patio and decking area ideal for al fresco dining and capturing the evening sun. With solar panels, a double garage, stunning views, and a location that offers village charm with easy access to Battle’s mainline station and schooling, this is a rare opportunity to acquire a high-quality family home in a sought-after rural setting.
Forewood Lane, Crowhurst, Battle £699,950
3 Bedrooms
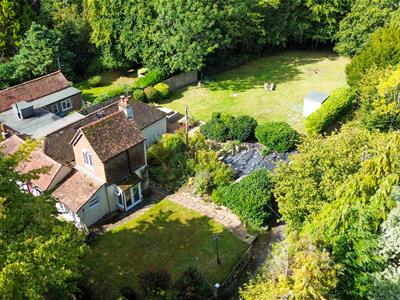
Contact Rush Witt & Wilson - Battle on 01424 774440
Tucked away within half an acre of greenery in the sought-after village of Crowhurst, this picture-perfect detached two/three-bedroom cottage is light, spacious, and brimming with character. Surrounded by nature and radiating timeless cottage charm, it offers a peaceful rural retreat with woodland walks on the doorstep, while still being moments from the village train station and a popular infant school. The historic town of Battle, with its array of amenities and rail links, is just a short drive away, as are the coastal towns of Bexhill and Hastings, the latter famed for its vibrant Old Town and seafront. Step inside and the cottage unfolds with warmth and individuality. A cosy snug — which could also serve as a third bedroom — features a fireplace, wood flooring, and French doors opening to the side garden. At the heart of the home, the welcoming dining room with tiled flooring and traditional front door creates a natural hub, leading to a tiled hallway with access to the family bathroom. The master bedroom is a charming retreat in itself, complete with dressing area and en-suite, while a further double bedroom upstairs boasts an original fireplace and wooden floors, adding to the home’s period appeal. The kitchen is generously sized and vaulted, with tiled flooring, fitted cabinetry, and a utility room. The kitchen flow's through to a wonderful living room with wood flooring and French doors opening directly onto the rear garden. Outside, the cottage charm continues. Extensive off-road parking sits to the front, while a pretty side lawn, edged with shrubs and planting, provides a peaceful spot to also sit and enjoy the setting. To the rear, a gravelled terrace offers the perfect place to soak up the sunshine, with a large lawned garden beyond, framed by mature trees that create privacy and a magical sense of nature all around.
Cadborough Cliff, Rye £699,990 Sold (STC)
3 Bedrooms
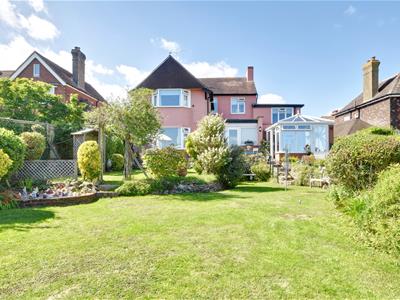
Contact Rush Witt & Wilson - Rye on 01797 224000
LOCATION LOCATION LOCATION
Rush Witt & Wilson are pleased to offer a well presented detached home in a favoured location towards the outskirts of Rye.
The spacious and versatile accommodation comprising three bedrooms, one with an en-suite bathroom, FAMILY shower room, living room, open plan kitchen/dining room, utility room and conservatory. There is a garage/store, parking to the front and a good size southerly facing rear garden. The property benefits from extensive uninterrupted views over the town, farmland and beyond to the sea.
For further information and to arrange a viewing please contact our Rye Office 01797 224000
Sandrock Hill, Sedlescombe £700,000 Guide Price
3 Bedrooms
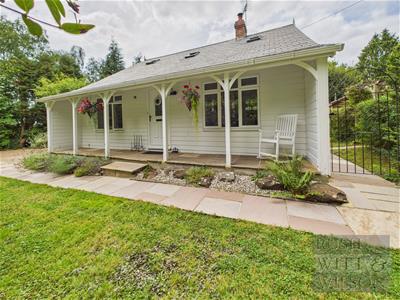
Contact Rush Witt & Wilson - Battle on 01424 774440
***GUIDE PRICE £700,000-£725,000*** An Enchanting Countryside Hideaway on 0.4 Acres of Private, Woodland-Edged Bliss Set behind a sweeping gravel drive and nestled within a secluded 0.4-acre plot, this captivating colonial-style home effortlessly blends rustic charm with contemporary luxury. From the stunning double-sided log burner to the magical garden bar by the pond, every detail invites relaxation, entertaining, and a true connection with nature. The spacious living area is beautifully divided by a dual-aspect fireplace, with oak engineered flooring and exposed brickwork adding warmth and character. Bifold doors open onto a raised deck — perfect for summer evenings under the stars. The shaker-style kitchen dazzles with wooden worktops, a Smeg dual-fuel range, and double Belfast sinks, flowing into a bright breakfast room with garden views and stylish fitted shutters. A stable door leads to a triple-aspect utility/boot room — ideal for muddy boots or four-legged friends. Upstairs, two bedrooms enjoy skylights, bespoke storage, and tranquil woodland views, while a third double bedroom and sleek shower room on the ground floor offer flexible living space. The garden is a private oasis: decking with feature lighting and a pergola flows to manicured lawns edged with mature trees and a serene pond with a cascading waterfall. Entertain effortlessly at the bespoke garden bar or relax on the sandstone terrace. With a 7x3m workshop, multiple sheds, ample parking for six-plus cars, and lapsed planning permission for a 9m x 4m double-storey extension, this remarkable home combines effortless style with exciting potential. This is more than a house — it’s a sanctuary where timeless elegance meets vibrant country living, offering a rare chance to embrace your dream lifestyle.
Chapel Hill, Sedlescombe £700,000 Guide Price
4 Bedrooms
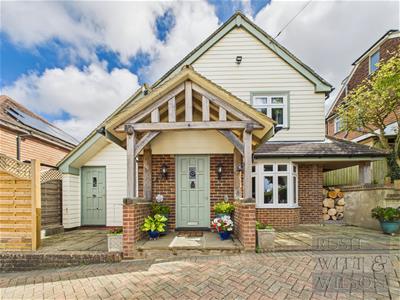
Contact Rush Witt & Wilson - Battle on 01424 774440
***GUIDE PRICE £700,000-£750,000***
Set in an elevated position just a short walk from the picturesque village of Sedlescombe, this stylish and extensively renovated detached home combines countryside charm with modern, high-spec living. Immaculately presented throughout, the property enjoys far-reaching rural views and sits behind electric gates on a private driveway shared with just one other residence. There is generous parking, a double garage, a useful workshop, and beautifully landscaped gardens that wrap around the home.
Internally, the house has been thoughtfully modernised and upgraded to create a spacious, light-filled layout ideal for both entertaining and everyday family life. The elegant living room features a bay window and an impressive log burner set beneath a bresummer beam, while multiple reception areas — including a study and a further study area — provide flexibility and comfort. The heart of the home is a stunning kitchen/breakfast room, fitted with a range of bespoke cabinetry, granite worktops, a central island, and a full suite of integrated appliances. Comfort has also been carefully considered, with underfloor heating to the hallway, kitchen, office and downstairs shower room.
Upstairs, the vaulted principal bedroom is a real highlight, enjoying panoramic views, exposed beams, and a luxurious en-suite shower room. Three further bedrooms, all beautifully finished, are served by a contemporary family bathroom complete with a whirlpool bath, underfloor heating, and mood lighting.
Outside, the gardens are designed for low-maintenance enjoyment and entertaining. From the rear terrace and steps to the sweeping lawn, to the elevated deck that captures the sunsets and countryside views, the outdoor spaces are both peaceful and practical. With Battle station just over three miles away, excellent walking routes on the doorstep, and the village pub and shop within reach, this renovated home offers the best of rural living with modern ease.
Property data and search facilities supplied by www.vebra.com







