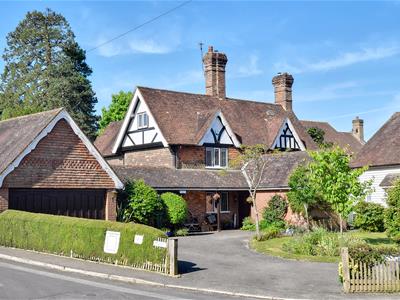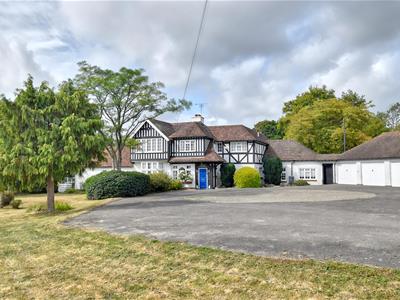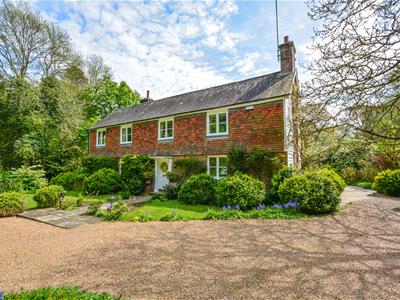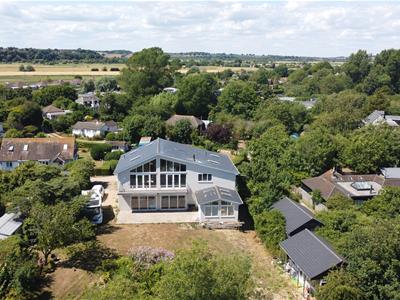Shortlist
No properties
657 properties found to buy
Save search
View saved searches
You have not saved any searches.
The Street, Benenden, Cranbrook £1,150,000
5 Bedrooms

Contact Rush Witt & Wilson - Tenterden on 01580 762927
Rush Witt & Wilson are pleased to offer the opportunity to acquire this stunning detached family home occupying a highly desirable location next to the green in the heart of Benenden village.
'Wheelwrights House' has been beautifully renovated and extended by the current owners to offer a delightful blend of character features and impressive contemporary living with well-proportioned accommodation arranged over three floors comprising of an entrance hallway, shower room, generous living room with multi fuel stove, kitchen/dining room, utility room and impressive 37'1 garden room with bi-fold doors offering direct access to the garden on the ground floor. On the first floor are four bedrooms, the family bathroom and a separate family shower room with a further loft room/bedroom 5 to the second floor. Outside the property benefits from a good sized rear gardens with large paved patio area, off road parking for a number of cars and a detached double garage. Cranbrook School Catchment.
An internal inspection is highly recommended to fully appreciate the fantastic accommodation and location this impressive home has to offer. For further information and to arrange a viewing please call our Tenterden office on 01580 762927.
Tenterden Road, Biddenden £1,250,000
5 Bedrooms

Contact Rush Witt & Wilson - Tenterden on 01580 762927
Rush Witt & Wilson are delighted to offer an exciting opportunity to purchase this most attractive 1930's detached family home sitting in gardens and grounds measuring just over 8 acres (tbv) located on the outskirts of Biddenden.
The well-proportioned accommodation is arranged over two floors and comprises of an entrance porch, reception hallway, 31' x 13'8 kitchen/breakfast room, living room with log burning stove, music room with adjoining kitchenette, snug, dining room, study, cloakroom and utility/laundry room on the ground floor. On the first floor is the master bedroom with an en-suite bathroom, four further bedrooms and a shower room.
Outside 'September House' offers a generous gated driveway providing off road parking for a number of cars, a detached triple garage, solar heated swimming pool with pool house and delightful 'park like' gardens/paddocks.
A full inspection is recommended by the Vendor's sole agents to fully appreciate the merits of this fantastic properties accommodation and impressive gardens and grounds. Cranbrook School Catchment. For further information and to arrange a viewing please call our Tenterden office on 01580 762927
Hartfield Road, Bexhill-On-Sea £1,495,000
6 Bedrooms

Contact Rush Witt & Wilson - Bexhill On Sea on 01424 225588
A very special 'State Of The Art' six bedroom detached house with direct beach access and stunning sea views, floor area approximately 4000sqft, presented to an exceptional standard by the current vendors, beautiful grand reception hall, downstairs cloakroom, stunning family/ kitchen/ dining/ living with impressive bi-fold doors and southerly aspect, the kitchen area comprises high-end base and wall units; three electric ovens; fully fitted appliances; main central island with Calacatta Marble worktop; accommodation is arranged over three floors, three bathrooms, utility room, additional prep kitchen, separate additional living room with southerly views, gas central heating system, double glazed windows and doors, double garage with electric operated door and EV charger installed, in-out driveway with extensive off road parking, private front and southerly facing rear garden mainly laid to lawn; with beautiful patio and seating areas for alfresco entertainment and dining; direct beach access and beautiful sea views, kitchen gardens, glass enclosed sun terrace with stunning sea views; accessed via gym and master bedroom suite, and external access, state of the art 'Legrand Connected Living Tech' which allows you to control every aspect of your home smartly, viewing comes highly recommended by RWW sole agents.
Cooden Drive, Bexhill-On-Sea £1,495,000 Sold (STC)
5 Bedrooms

Contact Rush Witt & Wilson - Bexhill On Sea on 01424 225588
A beautiful five bedroom detached beach-fronted house with direct beach access and stunning sea views, impressive 3065 sq.ft. approx. floor area, set in 0.20 acres of private gardens with panoramic sea views, cinema room, living room, reading room and tv rooms, three bathrooms- en-suite bathroom- jack & jill- ground floor shower room-, wrap-around south facing sun verandas with access from several bedrooms, stunning original character retained through out with herringbone flooring and fireplaces, galleried landing, four reception rooms in total, double glazed windows and doors, gas central heating system, double garage with electrically operated roller doors- perfect for boats or other water sport equipment. Situated in the highly sought after area of Cooden Beach Bexhill with its mainline railway to London, close to Cooden Golf & Tennis Clubs and within easy reach of Little Common Village and Bexhill Town.
Bourne Lane, Robertsbridge £1,495,000
4 Bedrooms

Contact Rush Witt & Wilson - Battle on 01424 774440
This magnificent detached period farmhouse is situated on a rarely available select and quiet rural country lane, amidst tranquil, stunning landscaped garden extending to circa 1.3 acres. Conveniently located a short drive to Robertsbridge with a mainline station serving London Charing Cross and the coast. Approached via a double gated driveway to which you are immediately impressed by the property’s character exterior. The quintessential farmhouse frontage leads to a spacious reception hall with slate floor and double doors to the main terrace, ideal for entertaining. The ground floor comprises of :- A triple aspect drawing room with unique open fireplace, a separate dual aspect family snug, a cloakroom, boot room, and fully fitted utility room. The heart of the house being an impressive 37ft bespoke crafted kitchen/dining room with 4 oven AGA. On the first floor there is a large open landing currently used as a study, (there is potential to have a stair access to the loft for a further bedroom, subject to the necessary planning consents) The expansive upper hall leads to a dual aspect main suite with walk-in wardrobe and en-suite shower room. There is an alternate master suite with its own en-suite with a different view of the garden. Two further bedrooms and a third bathroom complete the family accommodation. The property is privately nestled within beautifully landscaped gardens that comprise of sweeping lawns, an extensive sandstone terrace for entertaining and relaxing. The garden includes a Victorian style kitchen garden, a summerhouse incorporating an undercover external seating area.
Camber Road, Camber, Rye £1,500,000
7 Bedrooms

Contact Rush Witt & Wilson - Rye on 01797 224000
Rush Witt & Wilson are pleased to offer the opportunity to acquire a unique property located between the ancient town of Rye and coast village of Camber, opposite The Rye Golf Club.
Thought to date from the early 1800s this character stone farmhouse was more recently sympathetically renovated to form a substantial family home or home / income.
Used previously as a successful B and B there are four generously proportioned ensuite rooms with breakfast room. The main accommodation comprises living room, dining room, kitchen, main suite comprising bedroom, dressing room and shower room, home office, boot room, two further double bedrooms on the first floor and a family bathroom. The property benefits from Solar Panels.
The gardens and grounds including the lake extend to over 10 acres. There are formal gardens, paddocks, a former sand school and large well stocked carp lake. Stable block, barn and swimming pool.
For further information and to arrange a viewing please call our Rye Office 01797 224000.
Winchelsea Beach £1,615,000
4 Bedrooms

Contact Rush Witt & Wilson - Rye on 01797 224000
SCANDI HOUSE of Scandinavian Design of over 3000 sq ft WITH 2.5 ACRES OF GARDEN / GROUNDS.
Rush Witt & Wilson are pleased to offer a detached contemporary home set in approx. 2.5 acres.
The spacious and versatile accommodation comprises living room with access onto the garden, open plan kitchen/dining room, study/home office, music/family room linking to the garden room, utility room and cloakroom.
Stairs and a lift give access to the first floor. There is a large landing with further reception room/bedroom with stairs to a gallery and a further room offering flexible use. The landing also provides access to the family bathroom, four bedrooms, one with dressing room, and en-suite.
The garden and grounds are a particular feature and extend to approx. 2.5 acres, incorporating formal lawn, woodland and an area of shingle.
There is a sited mobile home with potential. Summer house / studio and a garage / store.
For further information and to arrange a viewing please contact our Rye Office 01797224000
Property data and search facilities supplied by www.vebra.com







