Shortlist
No properties
657 properties found to buy
Save search
View saved searches
You have not saved any searches.
Moor Lane, Westfield, £800,000 Guide Price
5 Bedrooms
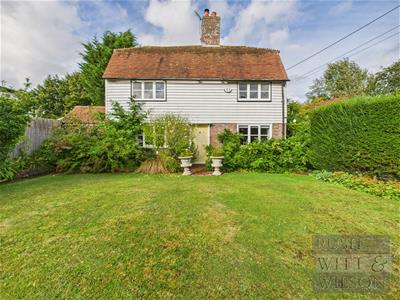
Contact Rush Witt & Wilson - Battle on 01424 774440
***GUIDE PRICE £800,000 – £900,000*** Set in the very heart of Westfield village yet hidden behind its part-walled garden, this exceptional Grade II listed house is a rare and remarkable gem, rarely available and one of Westfield’s most notable properties, offering a home rich in history, character and timeless appeal. Steeped in history, and once the village GP’s home and surgery, it combines heritage, charm and privacy within almost an acre of beautifully planted grounds. Approached through remote-operated gates, the sweeping pea shingle drive leads to a handsome carriage house, setting the stage for a home that immediately feels secure, special and impressive. The gardens are enchanting, alive with specimen trees, wildflower meadows, meandering pathways and secluded seating areas — a true sanctuary for any gardener and a magical backdrop for entertaining on a grand or intimate scale. Inside, the house reveals itself with warmth and grandeur in equal measure. Five tasteful reception rooms offer wonderful versatility — from the garden room bathed in natural light, to the noteworthy dining room and the characterful sitting room with its magnificent inglenook fireplace. The kitchen/breakfast room forms the heart of the home, while upstairs four generous bedrooms and two bathrooms are enhanced by two charming attic rooms, perfect as guest spaces, studies or hideaways for teenagers. A further attraction lies in the scope this property offers for the future. With potential to reconfigure or, subject to the necessary consents, create an annexe within the grounds, buyers have the rare opportunity to shape the home around multi-generational living, guest accommodation or a luxurious home office. Although wonderfully private, the property remains perfectly placed within the village, blending tranquillity with convenience. Once inside the gates you are embraced by a sense of timeless beauty — a home offering not just accommodation, but a truly enviable way of life.
Filsham Road, St. Leonards-On-Sea £800,000
5 Bedrooms
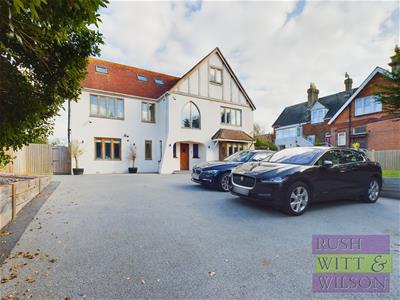
Contact Rush Witt & Wilson - Hastings on 01424 442443
**GUIDE PRICE £800,000 - £850,000** Discover an exceptional opportunity to own this stunning, CONTEMPORARY FIVE BEDROOM DETACHED HOME, impeccably maintained and beautifully designed. This residence masterfully blends timeless charm with modern elegance. The home features a bespoke open-plan kitchen/diner, perfect for family gatherings, a spacious living room for relaxation, an office/occasional bedroom and five generously sized bedrooms. Externally with it's striking appearance tucked behind a gated entrance with multiple vehicular parking will make the commute home easy. Brimming with character, the property showcases original features such as arched stained-glass windows and a striking feature fireplace, adding warmth and personality to every room. The master bedroom boasts an en-suite bathroom, offering a private retreat, while outside, you'll find ample off-road parking for several vehicles, along with well-sized front and rear gardens, perfect for entertaining or enjoying quiet moments outdoors. Located in the desirable West St Leonards area, which connects Hastings and Bexhill, this home is ideal for families seeking space and convenience. It is within easy reach of local schools, bus routes, and the West St Leonards mainline railway station, making commuting a breeze. The nearby seafront promenade adds to the allure, offering beautiful coastal walks just moments away. This elegant, stylish home truly stands out in the street. Early viewings are highly recommended - don't miss your chance to experience all this fine detached residence has to offer. Contact Rush Witt & Wilson to arrange your visit today!
Warren Road, Fairlight £800,000
5 Bedrooms
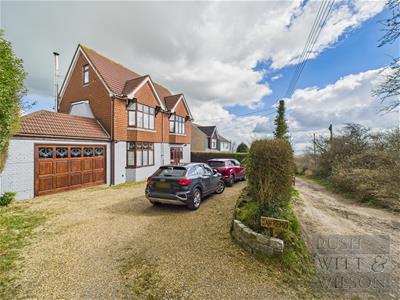
Contact Rush Witt & Wilson - Hastings on 01424 442443
Nestled in the charming area of Fairlight, this impressive detached house on Warren Road offers a perfect blend of space and comfort. Spanning an expansive 2,194 square feet, this property is ideal for families seeking a generous living environment.
Upon entering, you are greeted by two well-appointed reception rooms, providing ample space for both relaxation and entertaining. These versatile areas can be tailored to suit your lifestyle, whether you envision a cosy family lounge or a sophisticated dining space for hosting guests.
The house boasts five spacious bedrooms, ensuring that everyone has their own private retreat. Each room is designed to be light and airy, creating a welcoming atmosphere that is perfect for unwinding after a long day. The two bathrooms are thoughtfully placed to accommodate the needs of a busy household, offering convenience and comfort.
Set in the picturesque surroundings of Fairlight, this property is not only a home but a lifestyle choice. The area is known for its natural beauty and community spirit, making it an ideal location for families and individuals alike. With local amenities and scenic walks nearby, you will find everything you need within easy reach.
This delightful home on Warren Road presents a wonderful opportunity for those looking to settle in a tranquil yet vibrant community. Do not miss the chance to make this spacious and inviting property your own.
Netherfield Hill, Battle £800,000
3 Bedrooms
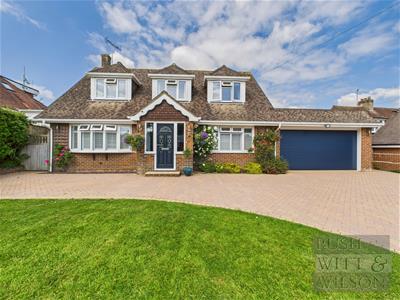
Contact Rush Witt & Wilson - Battle on 01424 774440
A beautifully extended and remodelled detached chalet-style home in a desirable semi-rural setting close to Battle town centre. Offering spacious, light-filled accommodation with excellent versatility, the property includes a 50ft open-plan living/dining space with bi-fold doors, roof lanterns and a bay window opening onto the landscaped rear garden. The kitchen/breakfast room features a central island, granite and walnut worktops, a Butler sink and integrated appliances including fridge/freezer, dishwasher and wine cooler. There is also a formal drawing room with feature fireplace and bow window, a utility room, cloakroom, and access to a large integral garage. Upstairs are three generous double bedrooms, all enjoying far-reaching views. The main bedroom benefits from an en suite, while the modern family bathroom includes a jacuzzi bath and separate shower. Outside, the home is approached via a long block-paved driveway offering ample parking. The rear garden is beautifully landscaped, with a large patio, pergola seating area, level lawn, pond and a separate working garden with greenhouses and outbuildings. The garage and adjoining utility area form part of the rear extension and offer excellent scope for conversion into a self-contained annexe or for extension above (subject to planning). Further features include gas central heating, underfloor heating to the extension, and double glazing throughout. A versatile home in a prime location with great future potential.
Moor Hall Drive, Ninfield, £825,000 Sold (STC) Offers In Excess Of
3 Bedrooms
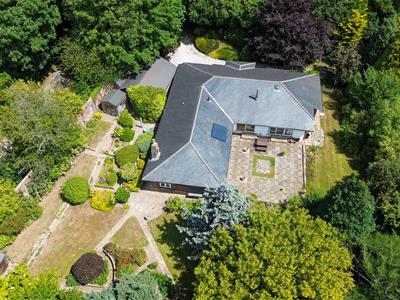
Contact Rush Witt & Wilson - Battle on 01424 774440
Nestled on a private road on the serene Moor Hall Drive in Ninfield, is this uniquely designed and substantial detached bungalow offering a tranquil retreat in a semi-rural setting. As you step inside, you are greeted by generously proportioned accommodation flooded with natural light, creating a warm and inviting atmosphere throughout.
The property boasts a stunning triple aspect semi-open plan living/dining/kitchen room. This impressive space is not only functional but also exudes a sense of modern sophistication, making it the heart of the home where memories are made and guests entertained.
With three large double bedrooms, each with an en-suite and the master having a study/dressing room, a utility room and an impressive reception hall/ informal sitting room featuring a charming wood-burning stove, adding a touch of elegance and cosiness to the space.
The beautiful well-stocked part walled garden is a delightful oasis, perfect for enjoying the sunny aspect and embracing the outdoors. With ample parking on a carriage style driveway and a detached double garage.
Whether you're looking for a peaceful countryside escape or a stylish abode to call home, this detached bungalow caters to all your needs. Don't miss the opportunity to make this CHAIN FREE charming property your own.
Maple Avenue, Bexhill-On-Sea £825,000
3 Bedrooms
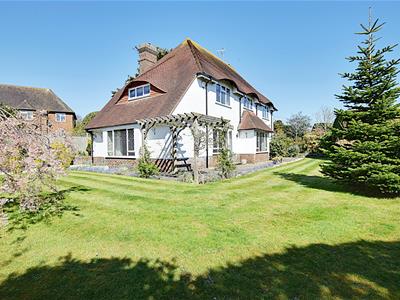
Contact Rush Witt & Wilson - Bexhill On Sea on 01424 225588
A very special detached house, situated in this highly sought after location of Bexhill, within a six minute walk to Cooden Beach Golf Club, Cooden Beach Train Station, Cooden Beach Tennis Club and Cooden Beach Itself.
Offering bright and spacious accommodation throughout, the property comprises, entrance lobby, stunning entrance hall, dining room, large dual aspect living room, modern fitted kitchen/breakfast room, additional side lobby, downstairs cloakroom, three double bedrooms with main bedroom benefitting from ensuite, and separate family bathroom. Other internal benefits include gas central heating to radiators and double glazed windows and doors throughout.
Externally, the property is approached via a large, gated, private driveway providing parking for multiple vehicles, beautifully maintained and landscaped private gardens which come extensive in size and detached double garage with manually operated car turning wheel.
Viewing comes highly recommended by Rush, Witt & Wilson Sole Agents to appreciate this substantial, detached family home. Council Tax Band F
High Street, Robertsbridge £825,000 Guide Price
4 Bedrooms
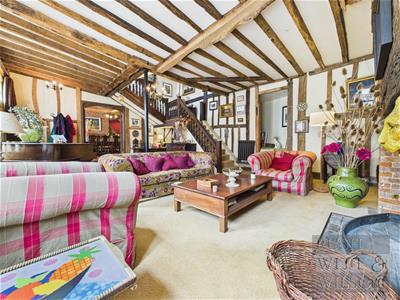
Contact Rush Witt & Wilson - Battle on 01424 774440
***GUIDE PRICE £825,000–£875,000***
Steeped in history and full of soul, this remarkable Grade II-listed former inn sits proudly in the heart of Robertsbridge's picturesque High Street, offering over 3,700 sq ft of truly atmospheric living space spread across three floors — all beautifully restored and brimming with period charm. Behind its handsome façade lies a rich and layered interior: think grand reception rooms with exposed brick and ancient beams, lofty ceilings, roaring fireplaces, and a magnificent Jacobean staircase sweeping through the heart of the home. The kitchen brings a stylish modern twist, cleverly designed around original features, while the generous bedrooms, one with en-suite, span the upper floors with vaulted ceilings, exposed timbers and glorious views over the village rooftops. The cellar below tells its own story, with carved stone, niches, and an enchanting spiral staircase revealing the building’s 15th-century roots. Outside, the rear garden is a peaceful retreat — thoughtfully landscaped with mature planting, a lawn and patio, and gated access to a shared garage and parking beyond. Perfectly positioned within the High Weald Area of Outstanding Natural Beauty, with countryside walks, destination dining and heritage landmarks all close by, not to mention Robertsbridge station just a few minutes' stroll away with direct links to London — this is an extraordinary home offering history, lifestyle and character in abundance. A rare gem not to be missed.
Fairlight Road, Hastings £850,000
3 Bedrooms
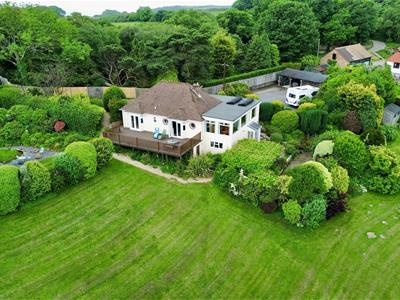
Contact Rush Witt & Wilson - Hastings on 01424 442443
**GUIDE PRICE £850,000 - £900,000**
Nestled on Fairlight Road in the charming town of Hastings, this attractive detached chalet bungalow offers a delightful blend of comfort and scenic beauty. With three spacious double bedrooms, this property is perfect for families or those seeking extra space for guests or a home office. As you step inside, you will be greeted by a warm and inviting atmosphere, enhanced by the abundance of natural light that fills the living areas. The layout is thoughtfully designed, providing a seamless flow between rooms, making it ideal for both relaxation and entertaining. One of the standout features of this home is the outstanding countryside views that can be enjoyed from various vantage points throughout the property. Imagine waking up to the serene sights of nature, or unwinding in the evenings while taking in the picturesque landscape. The plot offers ample outdoor space, perfect for gardening enthusiasts or for children to play safely. The tranquil surroundings provide a peaceful retreat from the hustle and bustle of everyday life, while still being conveniently located near local amenities and transport links. This property is not just a house; it is a home that promises a lifestyle of comfort and beauty. Whether you are looking to settle down or invest in a property with great potential, this chalet bungalow on Fairlight Road is a must-see. Don’t miss the opportunity to make this stunning residence your own.
Hartfield Road, Bexhill-On-Sea £855,000
4 Bedrooms

Contact Rush Witt & Wilson - Bexhill On Sea on 01424 225588
This exceptional four-bedroom seaside detached house is located in the highly desirable Hartfield Road, Cooden Beach, Bexhill, just a short stroll from the beach and close to mainline railway station to London. The property features a spacious entrance hall, a convenient downstairs cloakroom, and a sunlit living room that faces south. It also boasts an interconnecting dining room, a well-equipped kitchen/breakfast room, a rear lobby, a utility room, conservatory and a modern downstairs wet room. The accommodation includes four bedrooms, with one located on the ground floor and three more on the first floor, complemented by a family bathroom. Additional highlights of the home consist of a gas central heating system, double-glazed windows and doors, and extensive private front and rear gardens. For your convenience, there's also an integral garage and an in-and-out gravelled driveway. The property is offered with no onward chain, making it an appealing option for potential buyers. Viewing is highly recommended through Rush Witt & Wilson, Sole Agents, to fully appreciate all that this lovely home has to offer.
Birkdale, Bexhill-On-Sea £877,000
5 Bedrooms
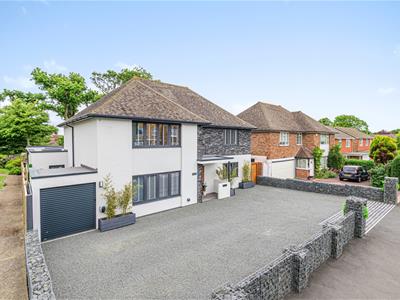
Contact Rush Witt & Wilson - Bexhill On Sea on 01424 225588
Stunning Five-Bedroom Family Home in Bexhill-On-Sea! Experience luxurious living in this stunningly remodelled five-bedroom family home, now on the market in the sought-after Birkdale Bexhill-On-Sea. This versatile property encompasses approximately 3250 square feet of internal living space, perfectly suited for modern family life and entertaining. The home's layout is expertly designed over two floors, Ground floor comprises kitchen/dining room, cinema room with star ceiling lighting, bedroom with ensuite, office, cloakroom, sitting room, storage room, utility room with integrated appliances, gym and games room with air conditioning and electric blinds. First floor accommodation comprises four bedrooms (two with ensuite bathrooms), family bathroom, central landing area with airing cupboard and power sockets. The kitchen features high-end integrated Smeg appliances, underfloor heating, and a stunning bespoke kitchen island. The principal bedroom boasts a luxurious copper roll-top bath and ensuite steam room. Outdoor spaces enjoy a low-maintenance garden ideal for entertaining, complete with a built-in outdoor kitchen, washing station, and ambient lighting. An outbuilding with modern bathroom facilities and an electric car charging point enhances practicality. Location is perfectly situated in residential Birkdale Road, this property is just: 7 Minutes' Walk to Outstanding Ofsted-rated Primary School, 5 Minutes' Drive to Secondary Schools, 10 Minutes' Walk to Bexhill/ Cooden Seafront (featuring cafes and coffee shops), Convenient Transport Links: Access to direct London bound train stations, easy access to the A21. Potential for extension, there’s also additional potential to convert part of the property into an attached annex, subject to necessary permissions, making this an ideal long-term investment for families. This exquisite home combines elegance and functionality, catering to the needs of modern family life. Don’t miss your chance to view
Property data and search facilities supplied by www.vebra.com







