Shortlist
No properties
657 properties found to buy
Save search
View saved searches
You have not saved any searches.
Vinehall Road, Mountfield, Robertsbridge £615,000
3 Bedrooms
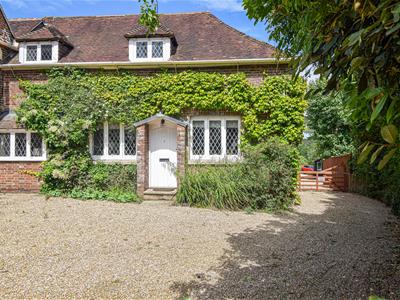
Contact Rush Witt & Wilson - Battle on 01424 774440
A Charming Grade II Listed Country Home with Character, Land & Versatility, set within approximately 1.25 acres of beautifully established and private grounds, this delightful Grade II listed home offers a wonderful mix of period charm, flexible living space, and rural tranquility — all just a short drive from both Robertsbridge and the historic market town of Battle. Lovingly maintained, the property provides up to three bedrooms and three reception areas, including a generous sitting room, a versatile study or third bedroom, and a bright conservatory with a cosy wood burner — ideal for enjoying the garden outlook year-round. The country-style kitchen is supported by a useful utility/shower room, while upstairs there are two large double bedrooms, one with an en suite, as well as a family bathroom.
Throughout the home, you'll find a wealth of original features and a truly versatile layout — equally suited to creating a cosy cottage feel or embracing a more open, airy atmosphere with light flowing in from multiple aspects. Outside, the gardens are a key highlight: private, mature and well-tended, with productive areas including a vegetable patch, fruit cage, greenhouse, and a variety of outbuildings — including a stable, tack room and two large sheds, offering excellent scope for hobbies, storage or potential conversion (subject to any necessary consents). A long gravel driveway provides ample off-road parking. Located approximately 3 miles from both Robertsbridge station (with direct links to London) and Battle High Street, this unique home offers the best of both worlds — a peaceful, countryside setting with easy access to shops, cafes, pubs, and well-regarded schools.
Ellerslie Lane, Bexhill-On-Sea £625,000
6 Bedrooms
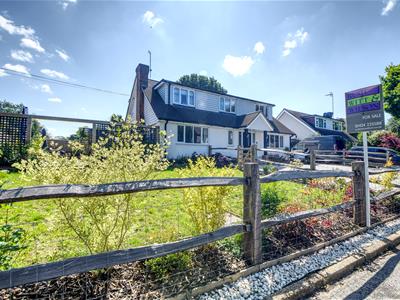
Contact Rush Witt & Wilson - Bexhill On Sea on 01424 225588
This extraordinary four/ six-bedroom detached residence is nestled in the picturesque Broad Oak Park neighbourhood of Bexhill, directly across from the Highwoods Golf Course. Boasting annex accommodation, it features a breath-taking kitchen/family/dining area and a separate living room with a cosy wood-burning stove. Enjoy the comfort of a gas central heating system and the impeccable presentation maintained by the current owners. With double glazed windows and doors, a generously proportioned and luminous entrance hall, and two bedrooms equipped with dressing rooms, five bathrooms and this home offers luxury at every turn. Step outside to discover meticulously landscaped private gardens adorned with porcelain tiles, alongside ample off-road parking on a brick-paved driveway. Don't miss the chance to view this exceptional property—contact RWW sole agents for a viewing today.
Byworth Close, Bexhill-On-Sea £625,000
4 Bedrooms
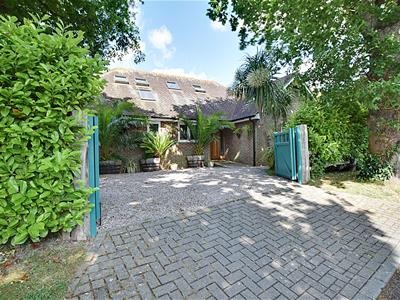
Contact Rush Witt & Wilson - Bexhill On Sea on 01424 225588
Unique, bespoke built house situated in this sought after residential location of Little Common, Bexhill and in close proximity to Little Common Village with its range of amenities and offering bright and spacious accommodation throughout, the property comprises large kitchen/living room with featured vaulted ceilings, three bedrooms to the ground floor, two benefiting from en-suite. Downstairs bathroom, stunning oak staircase. To the first floor the property boasts a beautifully master suite with dressing room area and shower room. Other internal benefits include modern underfloor heating system with additional gas central heating, double glazed windows and doors throughout. Externally the property boasts off road parking for multiple vehicles and private front and rear gardens and the vendors are suited. Viewings comes highly recommended by Rush Witt Wilson, Sole Agents, Bexhill.
Dorset Road, Bexhill-On-Sea £625,000 Sold (STC)
4 Bedrooms
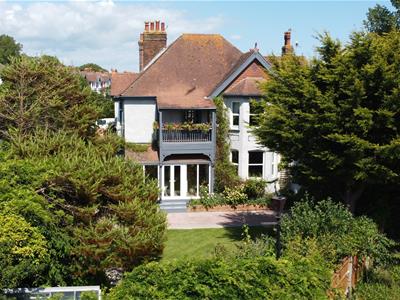
Contact Rush Witt & Wilson - Bexhill On Sea on 01424 225588
Rush Witt & Wilson are delighted to present this exceptional four-bedroom Victorian residence, offering a rare opportunity for discerning buyers seeking a seamless blend of sophistication, comfort, and timeless charm. From the moment you step through the door, the impressive reception hall, dual-aspect lounge is a standout feature, with picturesque views over the front garden and French doors opening into a delightful sunroom, secluded garden, creating an ideal setting for both entertaining and relaxation. Throughout the home, character abounds — with original open fireplaces adding warmth and authenticity to the Victorian ambiance. At the heart of the property lies a stunning family kitchen/ breakfast room, designed to delight any culinary enthusiast. Flooded with natural light from its southerly aspect, it boasts premium wall and base units, an integrated dishwasher, and a magnificent central island topped with exquisite Kuppam Green Granite. The kitchen flows seamlessly into the orangery, forming a generous open-plan space ideal for family gatherings and alfresco dining. Accommodation is arranged over two floors, offering four generously proportioned bedrooms, each with its unique charm. The master and guest bedrooms feature fitted vanity units for added convenience. Three beautifully appointed bathrooms ensure flexibility for busy family life, and a separate utility room provides additional practicality. The outside space is equally impressive. The private, mature garden enjoys a sunny southern aspect and has been thoughtfully landscaped to include multiple seating and patio areas, raised vegetable beds, and a peaceful ambiance — perfect for enjoying morning coffee or hosting summer barbecues. Practical features include a newly fitted gas central heating system, primarily double-glazed windows, a large garage with up-and-over door, and a block-paved driveway off road parking. Viewing comes highly recommended by RWW Sole Agents.
Station Road, Crowhurst, Battle £625,000 Guide Price
4 Bedrooms
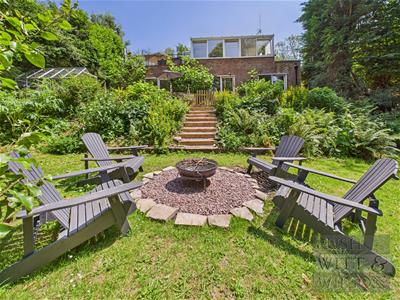
Contact Rush Witt & Wilson - Battle on 01424 774440
*Guide price £625,000 - £650,000*
A Striking Detached Home in a Woodland Setting. This impressive split-level detached home offers stylish and versatile accommodation set within established, tree-lined gardens, ideal for those seeking privacy and a tranquil, semi-rural lifestyle. The ground floor centres around a spacious open-plan living/dining room, enjoying a triple aspect and a log burner, perfect for cosy winter days. This leads into a large, light-filled garden room and a bespoke, high-spec kitchen. Both open out onto a sun terrace, ideal for morning coffee, al fresco dining, or enjoying the far-reaching views across the gardens and surrounding copse. Also on this level is a generous study or fourth bedroom, a lean to/utility space, and a convenient WC. The lower ground floor offers three large double bedrooms, including a principal suite with en-suite facilities. All bedrooms open directly onto the garden via sliding patio doors, enhancing the connection with nature. A spacious and stylish bathroom and a peaceful reading lobby complete the layout. Outside, the tiered lawned gardens are framed by mature boundaries, with a landscaped hardstanding area offering a tranquil spot to sit, unwind and enjoy the natural setting and birdsong. Off-road parking for two cars is provided at the front of the property. Located in a highly requested village, the home is within walking distance of Crowhurst’s mainline station and its well-regarded primary school, which feeds into Claverham Community College. Nearby amenities include Beauport Golf Club and Bannatyne’s Health Club, with respected independent schools such as Battle Abbey, Claremont and Vinehall also close by. Finished to a high standard throughout, this exceptional home offers light, space and a genuine sense of escape.
Ashford Road, High Halden, Ashford £625,000
4 Bedrooms
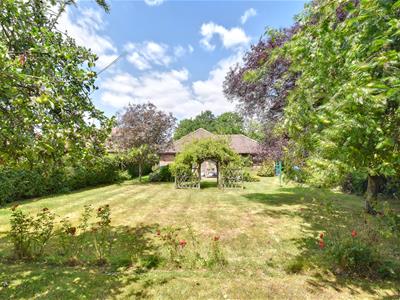
Contact Rush Witt & Wilson - Tenterden on 01580 762927
Rush Witt & Wilson are pleased to offer this deceptively spacious detached bungalow located on the outskirts of the popular village of High Halden.
The well presented accommodation comprises of a entrance hallway, four double bedrooms, the main with an en-suite shower room, family bathroom, utility room, kitchen/breakfast room, dining room and living room with bifold doors onto the garden.
Outside the bungalow offers a generous brick paved driveway, an attached double garage and good sized rear garden benefitting from a southerly aspect.
A full inspection is highly recommended by the Vendor's sole agents, for further information and to arrange a viewing please call our Tenterden office on 01580 762927.
Glyne Ascent, Bexhill-On-Sea £625,000
4 Bedrooms
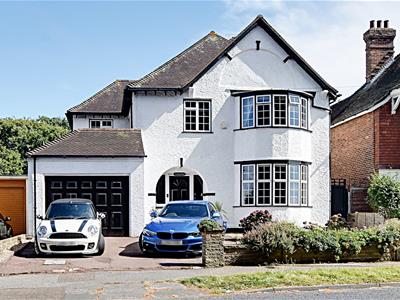
Contact Rush Witt & Wilson - Bexhill On Sea on 01424 225588
A stunning Circa 1920's detached house presented to an exceptional standard by the current vendors comprising four bedrooms, two reception rooms, sunny conservatory, beautiful kitchen/breakfast room as well as a utility room and a downstairs cloakroom. Other benefits include a gas central heating system, double glazed windows and doors. Private front and extensive rear garden with swimming pool and there is also a garage and off road parking available. Viewing comes highly recommended by Rush Witt & Wilson, Sole Agents.
Rogersmead, Tenterden £630,000
4 Bedrooms
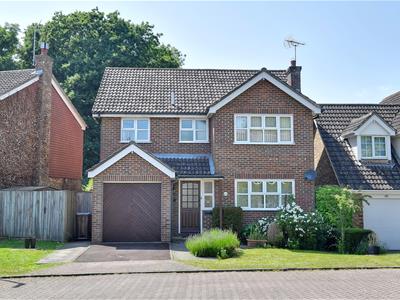
Contact Rush Witt & Wilson - Tenterden on 01580 762927
Rush Witt & Wilson are pleased to offer this attractive detached family home occupying a highly sought after and tucked away location within easy reach of the picturesque tree lined High Street of Tenterden.
The accommodation offers scope to enhance and is arranged over two floors comprising of an entrance porch, hallway, cloakroom, living room with feature fireplace, dining room with adjoining conservatory and kitchen/breakfast room on the ground floor. On the first floor are four bedrooms, the main with an en-suite shower room and the family bathroom. Outside the property benefits from an integral single garage, driveway and established rear garden benefiting from a westerly aspect. Offered to the market CHAIN FREE.
For further information and to arrange a viewing please call our Tenterden office today.
Wells Close, Tenterden £635,000
2 Bedrooms
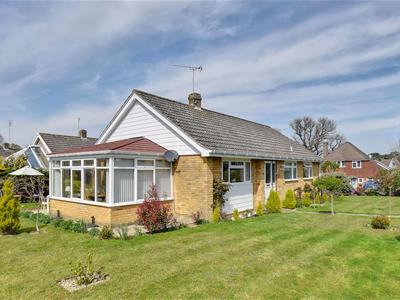
Contact Rush Witt & Wilson - Tenterden on 01580 762927
Rush Witt & Wilson are pleased to offer this well-presented detached bungalow occupying a generous corner plot within easy reach of Tenterden High Street.
The well-proportioned accommodation comprises of a entrance porch, hallway, two double bedrooms, bathroom, kitchen/breakfast room and living room with adjoining dining/sun room. Outside the bungalow benefits from driveway parking, a detached single garage and generous gardens which surround the bungalow.
An internal inspection is highly recommended to fully appreciate this stunning bungalow. For further information and to arrange a viewing please call our Tenterden office on 01580762927.
Henley Fields, St. Michaels, Tenterden £635,000
4 Bedrooms
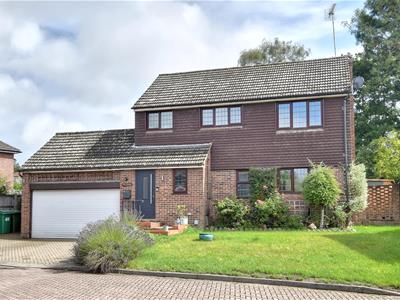
Contact Rush Witt & Wilson - Tenterden on 01580 762927
Rush Witt & Wilson are pleased to offer this extremely well presented and extended detached family home occupying a quiet cul-dec-sac location in the heart of St. Michaels, being within easy access of local amenities and Primary/Secondary schools.
The well proportioned accommodation is arranged over two floors and comprises of an entrance porch, shower room, utility room, living room and stunning open plan kitchen/dining/family room with bi-fold doors to the garden on the garden on the ground floor. On the first floor are four bedrooms and the family bathroom. Outside the property benefits from a brick paved driveway providing off road parking, an attached garage and good sized rear garden. Further benefits include solar panels and underflooring heating through-out the ground floor. CHAIN FREE.
An internal inspection of this fantastic home is highly recommended, please call our Tenterden Branch on 01580 762927 for further information.
Property data and search facilities supplied by www.vebra.com







