Shortlist
No properties
568 properties found to buy
Save search
View saved searches
You have not saved any searches.
Whydown Road Whydown, Bexhill-On-Sea £995,950
6 Bedrooms

Contact Rush Witt & Wilson - Bexhill On Sea on 01424 225588
An Exceptional Six-Bedroom Detached Victorian Farmhouse
This stunning, six-bedroom detached Victorian farmhouse is situated in a picturesque rural setting, surrounded by approximately 0.50 acres of beautifully landscaped gardens. The property boasts an impressive array of character features, including exposed beams, oak joinery, and elegant fireplaces.
Tastefully modernized to provide versatile living spaces, the property features four reception rooms, including a grand reception hall, sitting room, dining room, drawing room, and cloakroom. The high-quality kitchen/breakfast room is equipped with an Aga and features a utility room and laundry room. Additional amenities include a games room/home office and a range of high-quality bathrooms with en-suite facilities. The property's oil-fired central heating system and double-glazed windows ensure a warm and comfortable living environment. The exterior features two driveways providing extensive off-road parking, an integral garage, and a range of useful outbuildings.
The grounds are truly exceptional, offering a tranquil setting perfect for alfresco dining and entertaining. We highly recommend viewing this exceptional property to fully appreciate its unique character and charm.
South Cliff, Bexhill-On-Sea £999,950
4 Bedrooms

Contact Rush Witt & Wilson - Bexhill On Sea on 01424 225588
An opportunity to acquire this exceptionally well presented four bedroom detached house ideally located in this prime position of South Cliff within easy walking distance to South Cliff Beach, benefitting from sea views reaching across to Beachy Head.
The property has been modernised and presented to an exceptional standard throughout by the current owners and offers bright and spacious accommodation throughout comprising; a double aspect lounge, large modern fitted kitchen/diner, separate bay-fronted dining room/second reception room and WC all to the ground floor. To the first floor there are four double bedrooms with one of the bedrooms benefitting from its own modern fitted en-suite shower room and an additional modern fitted family bathroom. Other internal benefits include gas central heating to radiators, triple glazed windows throughout and ample storage space. Externally the property boasts a beautifully maintained rear garden with large workshop, whilst to the front of the property there is a front garden and a driveway providing off road parking for multiple vehicles leading to the garage.
Ideally situated in this picturesque position in Cooden with the most of the property benefiting from sea views across the English Channel whilst still being only approximately 1 mile from Bexhill town centre with its wide range of amenities and main line rail station with direct links to London Victoria, Gatwick Airport, Brighton and Ashford International. Viewing comes highly recommended by RWW Bexhill to appreciate this beautiful home in this highly sought after location. Council Tax Band F.
Chick Hill, Pett £1,100,000
6 Bedrooms

Contact Rush Witt & Wilson - Rye on 01797 224000
Rush Witt & Wilson are pleased to offer this SUBSTANTIAL DETACHED family home in a favoured location with STUNNING VIEWS & GARDEN SUMMERHOUSE.
The well presented accommodation is arranged over two floors and comprising reception hall, kitchen/dining room with adjoining orangery, utility room. large double aspect sitting room, cloakroom and a further room which could be used as a ground floor bedroom. On the first floor the main suite comprises bedroom with built-in wardrobes, balcony and shower room, there are four further bedrooms and a family bathroom. SOLAR PANELS.
An electric gate opens to a hardstanding and parking for several cars. DOUBLE GARAGE WITH PLANNING PERMISSION to convert and extend to provide office space and additional covered car space. To the rear there is a patio leading to the lawn which is surrounded by mature planting and pathway transporting you to a detached STUDIO / SUMMER HOUSE providing the perfect spot for working, entertaining or just enjoying the incredible countryside and sea views.
For further information and to arrange a viewing please call our Rye Office 01797 224000
Tenterden Road, Biddenden £1,250,000
5 Bedrooms
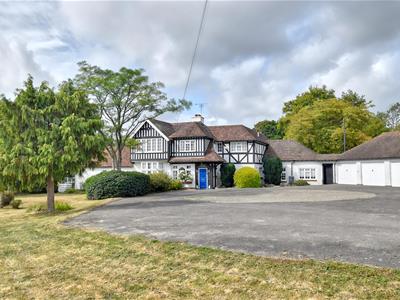
Contact Rush Witt & Wilson - Tenterden on 01580 762927
Rush Witt & Wilson are delighted to offer an exciting opportunity to purchase this most attractive 1930's detached family home sitting in gardens and grounds measuring just over 8 acres (tbv) located on the outskirts of Biddenden.
The well-proportioned accommodation is arranged over two floors and comprises of an entrance porch, reception hallway, 31' x 13'8 kitchen/breakfast room, living room with log burning stove, music room with adjoining kitchenette, snug, dining room, study, cloakroom and utility/laundry room on the ground floor. On the first floor is the master bedroom with an en-suite bathroom, four further bedrooms and a shower room.
Outside 'September House' offers a generous gated driveway providing off road parking for a number of cars, a detached triple garage, solar heated swimming pool with pool house and delightful 'park like' gardens/paddocks.
A full inspection is recommended by the Vendor's sole agents to fully appreciate the merits of this fantastic properties accommodation and impressive gardens and grounds. Cranbrook School Catchment. For further information and to arrange a viewing please call our Tenterden office on 01580 762927
Rolvenden Road, Benenden, £1,250,000
4 Bedrooms
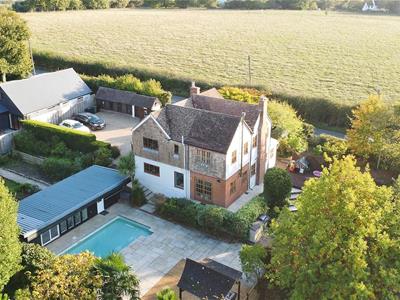
Contact Rush Witt & Wilson - Tenterden on 01580 762927
Rush Witt & Wilson are pleased to offer this substantial detached family home sitting in gardens of just over an acre (tbv) located on the outskirts of the highly sought after village of Benenden.
The well-presented accommodation is arranged over two floors comprising a generous entrance hallway with adjoining study area, stunning 28'9 x 13'9 kitchen/dining/family room, snug, dining room, utility room and cloakroom on the ground floor. On the first floor are four double bedrooms, the main with an en-suite shower room and the family bathroom.
Outside the property offers a gated driveway providing off road parking for a number of cars, large patio area with heated swimming pool, a detached pool house and good sized gardens. Cranbrook School Catchment.
For further information and to arrange a viewing please call our Tenterden office on 01580 762927.
Panel Lane, Pett £1,250,000
5 Bedrooms
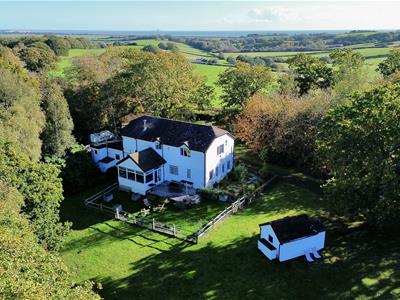
Contact Rush Witt & Wilson - Hastings on 01424 442443
Nestled in the charming area of Panel Lane, Pett, this remarkable detached house is a splendid opportunity for those seeking a family home in a picturesque setting. The property boasts five spacious bedrooms and four well-appointed bathrooms, ensuring ample room for both relaxation and privacy. As you step inside, you are greeted by two generous reception rooms, perfect for entertaining guests or enjoying cosy family evenings. The home is adorned with original character features that infuse warmth and charm, creating a delightful atmosphere for everyday living. Set within a substantial plot of approximately nine acres, the property offers breathtaking views of the surrounding countryside and distant sea, making it an ideal rural retreat. The expansive grounds provide endless possibilities for gardening, outdoor activities, or simply basking in the tranquillity of nature. A unique highlight of this property is The Woodland Wagon, a beautifully crafted space that serves as an excellent option for holiday lets or guest accommodation. This versatile addition presents a fantastic opportunity for supplementary income, appealing to those who wish to blend their home life with a business venture. Additional benefits include parking for up to five cars and an efficient oil-fired heating system, ensuring comfort throughout the year. With its secluded yet accessible location, this property is perfect for those seeking a serene family sanctuary or the potential for income generation. In summary, this home truly offers the best of both worlds, making it a must-see for discerning buyers.
Winchelsea Beach £1,495,000
4 Bedrooms
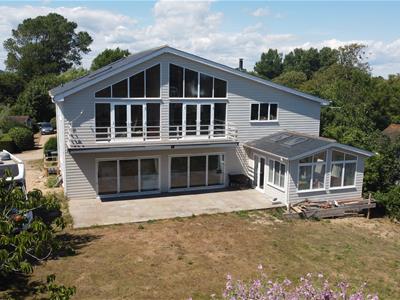
Contact Rush Witt & Wilson - Rye on 01797 224000
SCANDIA HOUSE of Scandinavian Design of over 3000 sq ft WITH 2.5 ACRES OF GARDEN / GROUNDS.
Rush Witt & Wilson are pleased to offer a detached contemporary home set in approx. 2.5 acres.
The spacious and versatile accommodation comprises living room with access onto the garden, open plan kitchen/dining room, study/home office, music/family room linking to the garden room, utility room and cloakroom.
Stairs and a lift give access to the first floor. There is a large landing with further reception room/bedroom with stairs to a gallery and a further room offering flexible use. The landing also provides access to the family bathroom, four bedrooms, one with dressing room, and en-suite.
The garden and grounds are a particular feature and extend to approx. 2.5 acres, incorporating formal lawn, woodland and an area of shingle.
There is a sited mobile home with potential. Summer house / studio and a garage / store.
For further information and to arrange a viewing please contact our Rye Office 01797224000
Bourne Lane, Robertsbridge £1,495,000
4 Bedrooms
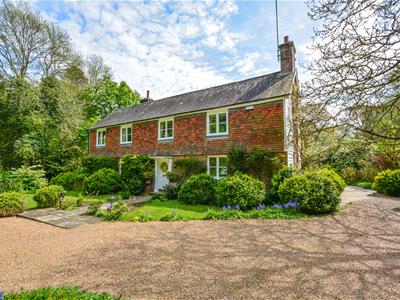
Contact Rush Witt & Wilson - Battle on 01424 774440
This magnificent detached period farmhouse is situated on a rarely available select and quiet rural country lane, amidst tranquil, stunning landscaped garden extending to circa 1.3 acres. Conveniently located a short drive to Robertsbridge with a mainline station serving London Charing Cross and the coast. Approached via a double gated driveway to which you are immediately impressed by the property’s character exterior. The quintessential farmhouse frontage leads to a spacious reception hall with slate floor and double doors to the main terrace, ideal for entertaining. The ground floor comprises of :- A triple aspect drawing room with unique open fireplace, a separate dual aspect family snug, a cloakroom, boot room, and fully fitted utility room. The heart of the house being an impressive 37ft bespoke crafted kitchen/dining room with 4 oven AGA. On the first floor there is a large open landing currently used as a study, (there is potential to have a stair access to the loft for a further bedroom, subject to the necessary planning consents) The expansive upper hall leads to a dual aspect main suite with walk-in wardrobe and en-suite shower room. There is an alternate master suite with its own en-suite with a different view of the garden. Two further bedrooms and a third bathroom complete the family accommodation. The property is privately nestled within beautifully landscaped gardens that comprise of sweeping lawns, an extensive sandstone terrace for entertaining and relaxing. The garden includes a Victorian style kitchen garden, a summerhouse incorporating an undercover external seating area.
Property data and search facilities supplied by www.vebra.com







