Shortlist
No properties
568 properties found to buy
Save search
View saved searches
You have not saved any searches.
Moor Lane, Westfield, £800,000 Guide Price
5 Bedrooms
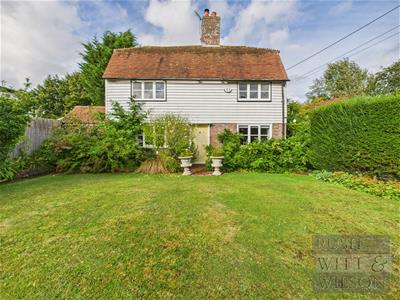
Contact Rush Witt & Wilson - Battle on 01424 774440
***GUIDE PRICE £800,000 – £900,000*** Set in the very heart of Westfield village yet hidden behind its part-walled garden, this exceptional Grade II listed house is a rare and remarkable gem, rarely available and one of Westfield’s most notable properties, offering a home rich in history, character and timeless appeal. Steeped in history, and once the village GP’s home and surgery, it combines heritage, charm and privacy within almost an acre of beautifully planted grounds. Approached through remote-operated gates, the sweeping pea shingle drive leads to a handsome carriage house, setting the stage for a home that immediately feels secure, special and impressive. The gardens are enchanting, alive with specimen trees, wildflower meadows, meandering pathways and secluded seating areas — a true sanctuary for any gardener and a magical backdrop for entertaining on a grand or intimate scale. Inside, the house reveals itself with warmth and grandeur in equal measure. Five tasteful reception rooms offer wonderful versatility — from the garden room bathed in natural light, to the noteworthy dining room and the characterful sitting room with its magnificent inglenook fireplace. The kitchen/breakfast room forms the heart of the home, while upstairs four generous bedrooms and two bathrooms are enhanced by two charming attic rooms, perfect as guest spaces, studies or hideaways for teenagers. A further attraction lies in the scope this property offers for the future. With potential to reconfigure or, subject to the necessary consents, create an annexe within the grounds, buyers have the rare opportunity to shape the home around multi-generational living, guest accommodation or a luxurious home office. Although wonderfully private, the property remains perfectly placed within the village, blending tranquillity with convenience. Once inside the gates you are embraced by a sense of timeless beauty — a home offering not just accommodation, but a truly enviable way of life.
Filsham Road, St. Leonards-On-Sea £800,000
5 Bedrooms
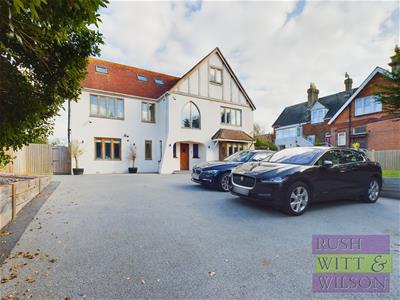
Contact Rush Witt & Wilson - Hastings on 01424 442443
Discover an exceptional opportunity to own this stunning, CONTEMPORARY FIVE BEDROOM DETACHED HOME, impeccably maintained and beautifully designed. This residence masterfully blends timeless charm with modern elegance. The home features a bespoke open-plan kitchen/diner, perfect for family gatherings, a spacious living room for relaxation, an office/occasional bedroom and five generously sized bedrooms. Externally with it's striking appearance tucked behind a gated entrance with multiple vehicular parking will make the commute home easy. Brimming with character, the property showcases original features such as arched stained-glass windows and a striking feature fireplace, adding warmth and personality to every room. The master bedroom boasts an en-suite bathroom, offering a private retreat, while outside, you'll find ample off-road parking for several vehicles, along with well-sized front and rear gardens, perfect for entertaining or enjoying quiet moments outdoors. Located in the desirable West St Leonards area, which connects Hastings and Bexhill, this home is ideal for families seeking space and convenience. It is within easy reach of local schools, bus routes, and the West St Leonards mainline railway station, making commuting a breeze. The nearby seafront promenade adds to the allure, offering beautiful coastal walks just moments away. This elegant, stylish home truly stands out in the street. Early viewings are highly recommended - don't miss your chance to experience all this fine detached residence has to offer. Contact Rush Witt & Wilson to arrange your visit today!
Netherfield Hill, Battle £800,000
3 Bedrooms
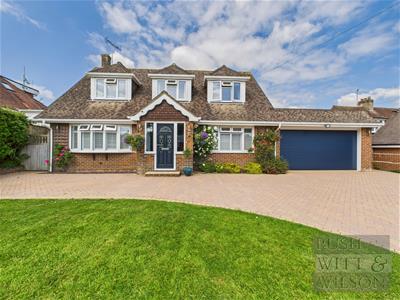
Contact Rush Witt & Wilson - Battle on 01424 774440
A beautifully extended and remodelled detached chalet-style home in a desirable semi-rural setting close to Battle town centre. Offering spacious, light-filled accommodation with excellent versatility, the property includes a 50ft open-plan living/dining space with bi-fold doors, roof lanterns and a bay window opening onto the landscaped rear garden. The kitchen/breakfast room features a central island, granite and walnut worktops, a Butler sink and integrated appliances including fridge/freezer, dishwasher and wine cooler. There is also a formal drawing room with feature fireplace and bow window, a utility room, cloakroom, and access to a large integral garage. Upstairs are three generous double bedrooms, all enjoying far-reaching views. The main bedroom benefits from an en suite, while the modern family bathroom includes a jacuzzi bath and separate shower. Outside, the home is approached via a long block-paved driveway offering ample parking. The rear garden is beautifully landscaped, with a large patio, pergola seating area, level lawn, pond and a separate working garden with greenhouses and outbuildings. The garage and adjoining utility area form part of the rear extension and offer excellent scope for conversion into a self-contained annexe or for extension above (subject to planning). Further features include gas central heating, underfloor heating to the extension, and double glazing throughout. A versatile home in a prime location with great future potential.
Brownbread Street, Ashburnham, Battle £800,000 Guide Price
3 Bedrooms
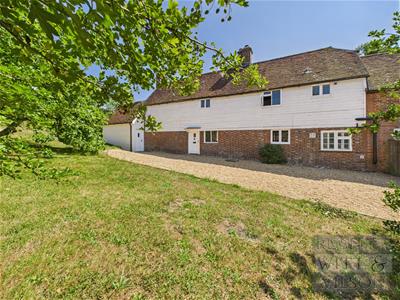
Contact Rush Witt & Wilson - Battle on 01424 774440
***GUIDE PRICE £800,000 - £875,000***
An attractive and extended Grade II Listed semi-detached cottage, set in the heart of Ashburnham, offering character, space, and versatile grounds. This beautifully renovated period home enjoys a rural yet not isolated setting, nestled behind a gated entrance with a large gravel driveway, detached garage, and approximately 2.25 acres of land. Formerly used for equestrian purposes, including stables, an arena, and paddocks, the land offers superb potential for reinstatement or alternative use. The cottage is brimming with original charm, with exposed beams throughout, and boasts generous living space including a large sitting room with an inglenook fireplace and secondary log burner, a spacious kitchen/dining room, and a dedicated study/home office. There are three double bedrooms, with the principal bedroom benefiting from a walk-in wardrobe (which offers potential to convert into an en suite, subject to planning), and a large family bathroom. In addition, the generous loft room features a shower room and presents further potential as a fourth bedroom (STP). To the rear is a delightful courtyard area, with steps leading to the main gardens and grounds, all of which enjoy stunning countryside views. A rare opportunity to acquire a charming home with space, privacy, and flexibility—ideal for equestrian enthusiasts or those seeking a lifestyle in a quintessential Sussex village setting.
Friars Hill, Guestling, £800,000 Sold (STC)
3 Bedrooms
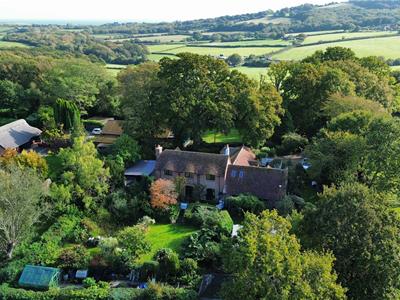
Contact Rush Witt & Wilson - Hastings on 01424 442443
** GUIDE PRICE £800,000 - £825,000 ** Nestled in the charming area of Friars Hill, Guestling, this modern detached house presents an exceptional opportunity for those seeking a spacious and versatile family home. This property boasts an impressive layout, providing ample space for both relaxation and entertaining. The residence features three well-appointed bedrooms, ensuring comfort and privacy for all family members. Additionally, there are two modern bathrooms, designed to cater to the needs of a busy household. The thoughtful layout of the home allows for a seamless flow between living spaces, making it ideal for both everyday living and hosting gatherings. One of the standout features of this property is the generous parking provision, accommodating up to multiple vehicles, which is a rare find in such a desirable location. This is particularly advantageous for families with multiple cars or for those who enjoy hosting guests. Moreover, the property includes an annexe, offering further potential for use as a guest suite, home office, or even a rental opportunity. This added space enhances the versatility of the home, making it suitable for a variety of lifestyles. Surrounded by the picturesque countryside, this country home provides a tranquil retreat while still being conveniently located for local amenities. With its modern design and ample space, this property is a perfect blend of comfort and functionality, making it an ideal choice for families or those looking to invest in a beautiful home in a serene setting.
Moor Hall Drive, Ninfield, £825,000 Sold (STC) Offers In Excess Of
3 Bedrooms
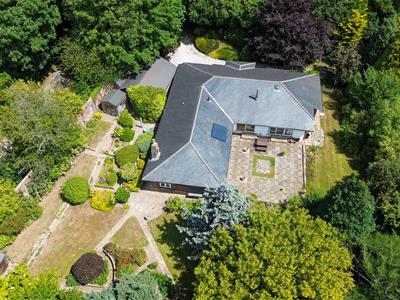
Contact Rush Witt & Wilson - Battle on 01424 774440
Nestled on a private road on the serene Moor Hall Drive in Ninfield, is this uniquely designed and substantial detached bungalow offering a tranquil retreat in a semi-rural setting. As you step inside, you are greeted by generously proportioned accommodation flooded with natural light, creating a warm and inviting atmosphere throughout.
The property boasts a stunning triple aspect semi-open plan living/dining/kitchen room. This impressive space is not only functional but also exudes a sense of modern sophistication, making it the heart of the home where memories are made and guests entertained.
With three large double bedrooms, each with an en-suite and the master having a study/dressing room, a utility room and an impressive reception hall/ informal sitting room featuring a charming wood-burning stove, adding a touch of elegance and cosiness to the space.
The beautiful well-stocked part walled garden is a delightful oasis, perfect for enjoying the sunny aspect and embracing the outdoors. With ample parking on a carriage style driveway and a detached double garage.
Whether you're looking for a peaceful countryside escape or a stylish abode to call home, this detached bungalow caters to all your needs. Don't miss the opportunity to make this CHAIN FREE charming property your own.
High Street, Robertsbridge £825,000 Guide Price
4 Bedrooms
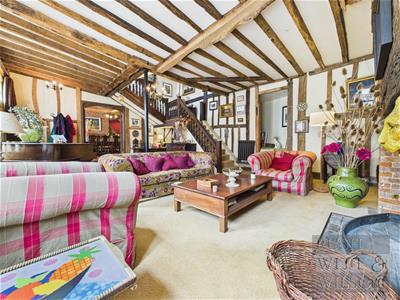
Contact Rush Witt & Wilson - Battle on 01424 774440
***GUIDE PRICE £825,000–£875,000***
Steeped in history and full of soul, this remarkable Grade II-listed former inn sits proudly in the heart of Robertsbridge's picturesque High Street, offering over 3,700 sq ft of truly atmospheric living space spread across three floors — all beautifully restored and brimming with period charm. Behind its handsome façade lies a rich and layered interior: think grand reception rooms with exposed brick and ancient beams, lofty ceilings, roaring fireplaces, and a magnificent Jacobean staircase sweeping through the heart of the home. The kitchen brings a stylish modern twist, cleverly designed around original features, while the generous bedrooms, one with en-suite, span the upper floors with vaulted ceilings, exposed timbers and glorious views over the village rooftops. The cellar below tells its own story, with carved stone, niches, and an enchanting spiral staircase revealing the building’s 15th-century roots. Outside, the rear garden is a peaceful retreat — thoughtfully landscaped with mature planting, a lawn and patio, and gated access to a shared garage and parking beyond. Perfectly positioned within the High Weald Area of Outstanding Natural Beauty, with countryside walks, destination dining and heritage landmarks all close by, not to mention Robertsbridge station just a few minutes' stroll away with direct links to London — this is an extraordinary home offering history, lifestyle and character in abundance. A rare gem not to be missed.
Birkdale, Bexhill-On-Sea £877,000
5 Bedrooms
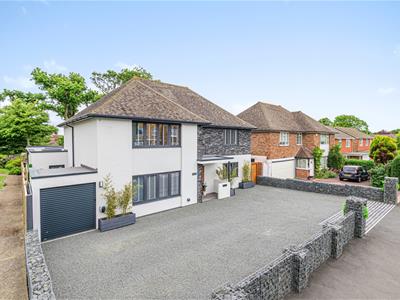
Contact Rush Witt & Wilson - Bexhill On Sea on 01424 225588
Stunning Five-Bedroom Family Home in Bexhill-On-Sea! Experience luxurious living in this stunningly remodelled five-bedroom family home, now on the market in the sought-after Birkdale Bexhill-On-Sea. This versatile property encompasses approximately 3250 square feet of internal living space, perfectly suited for modern family life and entertaining. The home's layout is expertly designed over two floors, Ground floor comprises kitchen/dining room, cinema room with star ceiling lighting, bedroom with ensuite, office, cloakroom, sitting room, storage room, utility room with integrated appliances, gym and games room with air conditioning and electric blinds. First floor accommodation comprises four bedrooms (two with ensuite bathrooms), family bathroom, central landing area with airing cupboard and power sockets. The kitchen features high-end integrated Smeg appliances, underfloor heating, and a stunning bespoke kitchen island. The principal bedroom boasts a luxurious copper roll-top bath and ensuite steam room. Outdoor spaces enjoy a low-maintenance garden ideal for entertaining, complete with a built-in outdoor kitchen, washing station, and ambient lighting. An outbuilding with modern bathroom facilities and an electric car charging point enhances practicality. Location is perfectly situated in residential Birkdale Road, this property is just: 7 Minutes' Walk to Outstanding Ofsted-rated Primary School, 5 Minutes' Drive to Secondary Schools, 10 Minutes' Walk to Bexhill/ Cooden Seafront (featuring cafes and coffee shops), Convenient Transport Links: Access to direct London bound train stations, easy access to the A21. Potential for extension, there’s also additional potential to convert part of the property into an attached annex, subject to necessary permissions, making this an ideal long-term investment for families. This exquisite home combines elegance and functionality, catering to the needs of modern family life. Don’t miss your chance to view
Wealden Way, Bexhill-On-Sea £895,000 Sold (STC)
5 Bedrooms

Contact Rush Witt & Wilson - Bexhill On Sea on 01424 225588
This beautifully presented detached house is an ideal family home, offering bright and spacious accommodation in a highly sought-after location. Nestled within large, secluded gardens, this property boasts a range of features that enhance its appeal. Accommodation comprises: Five well-proportioned bedrooms, including one with an en-suite bathroom for added convenience. Expansive 20' double aspect lounge, providing a warm and inviting space for relaxation. Separate dining room and family room, perfect for entertaining and family gatherings. Modern fitted kitchen/breakfast room equipped with contemporary appliances for culinary enthusiasts. Utility room for practical laundry and storage solutions. Family bathroom and two separate W.C’s for added comfort. Internal benefits include gas central heating with radiators, ensuring warmth and comfort throughout the seasons. Double glazed windows, offering energy efficiency and noise reduction. Situated at the top of a long private driveway, offering privacy and exclusivity. Extensive grounds approx. 0.75 acres, providing ample outdoor space for relaxation and recreation. Detached double garage for parking and additional storage. Charming summer house, ideal for enjoying the garden during the warmer months. The property is located in a desirable area that combines peaceful surroundings with convenient access to local amenities, schools, and transport links. To truly appreciate the stunning features and spacious layout of this family home, viewing is highly recommended. Contact RWW Bexhill to arrange your visit.
The Green, St. Leonards-On-Sea £950,000
5 Bedrooms
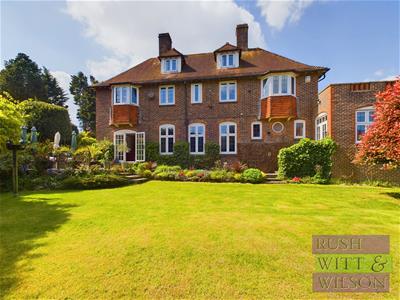
Contact Rush Witt & Wilson - Hastings on 01424 442443
***GUIDE PRICE £950,000 - £975,000***Welcome to this stunning detached house built in 1925 located in the picturesque area of The Green, St. Leonards-On-Sea. This perfect location benefits from being within a short stroll to local bus routes, mainline railway connection found either at Warrior Square or St Leonards station, you will find local cafes and restaurants all close to your home. This property boasts five spacious bedrooms, perfect for a growing family or those who love to host guests on visits to the seaside. The addition of a study provides a quiet space for work or hobbies, ensuring a perfect work-life balance. There are two bathrooms with two separate cloakrooms, a modern fitted kitchen with a utility room. As you step inside, you are greeted by three elegant reception rooms, ideal for entertaining or simply relaxing with loved ones. One of the highlights of this property is the large mature garden that surround the house, providing a tranquil escape from the hustle and bustle of everyday life. Imagine enjoying a cup of tea in the morning or hosting a barbecue in the evenings in this beautiful outdoor space. To the front entrance you enjoy a large driveway offering multiple parking spaces, which ensures convenience for you and your visitors. To the side of the property there is a further driveway that leads to the detached garage. Don't miss the opportunity to make this house your home and create lasting memories in this charming property in St. Leonards-On-Sea.
Property data and search facilities supplied by www.vebra.com







