Shortlist
No properties
568 properties found to buy
Save search
View saved searches
You have not saved any searches.
Beauport Home Farm Close, St. Leonards-On-Sea £750,000
3 Bedrooms

Contact Rush Witt & Wilson - Hastings on 01424 442443
Discover the charm of this unique two-story home dating back to the early 19th Century nestled amidst a serene acre of gardens that you access via a private track. Offering an expansive total area of 989.02 square feet. As you enter the ground floor, you'll find an inviting kitchen designed for versatile use, a practical utility room, a family bathroom, whilst the heart-warming living room features a majestic inglenook fireplace, rendering it an excellent space for cosy family get-togethers. An alluring outdoor terrace adds to the appeal of the ground floor, providing an ideal spot for tranquil relaxation. The grandeur extends to the first floor, boasting 3 beautifully-appointed bedrooms, each housing an elegant fireplace. These features combine to create an inviting atmosphere, making this property absolutely perfect for those who crave comfort and style. The wrapped around gardens are truly stunning offering complete privacy. There is lots of parking with a detached garage. This property must be viewed to appreciate this hidden gem.
Pages Avenue, Bexhill-On-Sea £750,000
3 Bedrooms
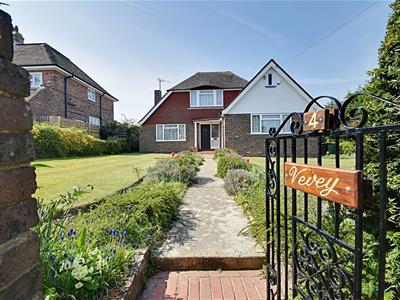
Contact Rush Witt & Wilson - Bexhill On Sea on 01424 225588
A beautiful three bedroom detached chalet style house, situated just off the stunning Bexhill Seafront, beautiful extensive private gardens, two large reception rooms, gas central heating system, double glazed windows and doors, modern kitchen/ breakfast room, refurbished by the current vendors, ground floor bedroom and bathroom, two bedrooms first floor bedrooms, large single garage and extensive off road parking, viewing highly recommended by RWW sole agents. Council Tax Band D.
Pannel Lane, Pett £750,000
4 Bedrooms
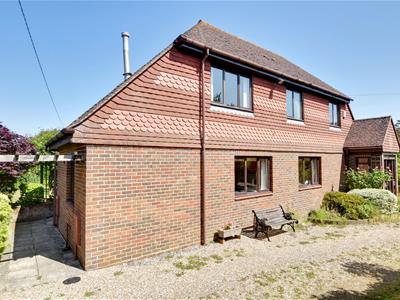
Contact Rush Witt & Wilson - Rye on 01797 224000
Rush Witt & Wilson are pleased to offer a substantial detached village house in a favoured lane location. The spacious and versatile accommodation will appeal to a variety of buyers and is arranged over two floors. On the ground floor you have a generous living room with adjoining family room/snug, dining room, kitchen/breakfast room with adjoining utility room, bedroom and wet room. On the first floor a bedroom suite incorporating a dressing area and an en-suite bathroom, two further bedrooms and a family bathroom. The property sits on a generous plot and the mature gardens are a particular feature incorporating areas of managed lawn interspersed with a variety of mature trees and shrubs, there is a substantial outbuilding / barn which is considered suitable for a variety of purposes, subject to any necessary consents.
For further information and to arrange a viewing please contact our Rye office 01797 224000.
Cliff End Lane, Pett Level £750,000
4 Bedrooms
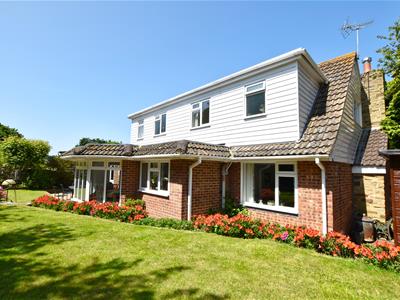
Contact Rush Witt & Wilson - Rye on 01797 224000
Rush Witt & Wilson are pleased to offer a substantial detached property offering spacious and versatile accommodation which will appeal to a variety of buyers.
The ground floor comprises triple aspect L shaped living room, separate dining room, which could be utilised as a ground floor bedroom, utility room and shower room. A large well appointed kitchen of traditional style with a range of built in and integrated appliances, open plan to the dining area with direct access to the terrace and garden.
On the first floor their is a bedroom suite comprising bedroom, dressing area and shower room, two further bedrooms and a family bathroom.
There is a garden to the front and rear, driveway, parking and a large attached garage.
For further information and to arrange a viewing pleased contact our Rye Office 01797 224000.
Church Road, Warehorne £750,000
4 Bedrooms
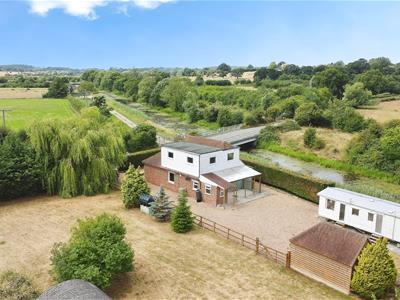
Contact Rush Witt & Wilson - Tenterden on 01580 762927
Rush Witt & Wilson are delighted to offer this deceptively spacious detached chalet style residence sitting in gardens and grounds of 0.67 of an acre (tbv) occupying a truly ‘idyllic’ rural lane location being surrounded by miles of open countryside and adjoining the Royal Military Canal on one side. The well-proportioned and versatile accommodation is arranged over two floors comprising of a generous entrance hallway, kitchen, 24'3 living/dining room, two double bedrooms and bathroom on the ground floor. Whilst on the first floor are two further double bedrooms. Outside are generous gardens which fall predominantly to one side and enjoy a delightful outlook to the rear over adjoining countryside and down the Royal Military Canal. There is a gated gravelled driveway providing extensive off road parking and also detached workshop, PARK HOME (36’0 x 12’0) and a detached NISSEN HUT (32’5 x 15’2). Offered to the market CHAIN FREE. A full inspection is recommended by the Vendor's sole agents to fully appreciate the merits of this property's beautiful location and views. For further information and to arrange a viewing please call our Tenterden office on 01580 762927.
Hartfield Road, Bexhill-On-Sea £759,000
4 Bedrooms
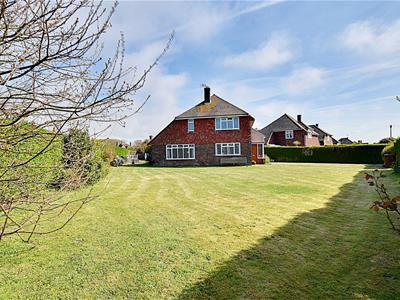
Contact Rush Witt & Wilson - Bexhill On Sea on 01424 225588
**CHAIN FREE** Rush Witt & Wilson are pleased to present, with no onward chain, a spacious detached chalet bungalow set within a generous private corner plot( approx. 0.22 acres). This property is in need of general modernisation and improvement but boasts a prime location, one of the most desirable in the town. It comes with applied planning permission RR/2025/500/P for a sizable extension, making it a fantastic opportunity for potential buyers. The accommodation includes four bedrooms—three conveniently located on the ground floor and a large bedroom upstairs. The home features a sizable L-shaped lounge/dining room, a ground floor shower room, and two additional WCs. Outside, you'll find a detached double garage, providing ample storage or workshop space. The property currently offers a large roof space, which has been granted planning permission for extensive conversion. This presents an excellent opportunity to create additional living space, along with plans for an annexe integrated with the double garage. Positioned at the corner of Hartfield Road and Beaulieu Road, two of the town’s most sought-after areas, this home is just a few hundred yards from Beaulieu Green beach and approximately half a mile from Cooden Beach railway station, golf course, and hotel. The town centre is less than two miles away, ensuring convenience for shopping and local amenities. This property is an ideal project for those looking to create their dream home in a fantastic location, combining potential with a desirable lifestyle.
Watermill Lane, Pett, Hastings £760,000
4 Bedrooms
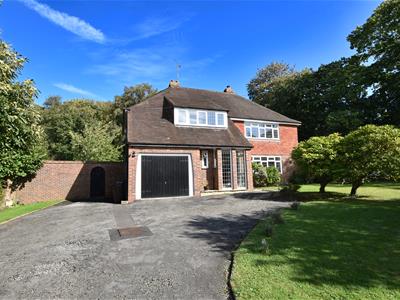
Contact Rush Witt & Wilson - Rye on 01797 224000
Substantial detached country home in this semi-rural setting on the outskirts of Pett.
The spacious and versatile accommodation will appeal to a variety of buyers and is arranged over two floors. On the ground floor there is a light airy double aspect living room, kitchen/dining room with direct access to the garden, a snug/downstairs bedroom, cloakroom. On the first floor there are four bedrooms, one with a shower and a family bathroom. There is an integral garage and driveway parking for several cars.
The wrap around mature garden is a particular feature.
For further information and to arrange a viewing please contact our Rye office on 01797 224000.
Bluebell View, Bexhill-On-Sea £765,000 Sold (STC)
5 Bedrooms
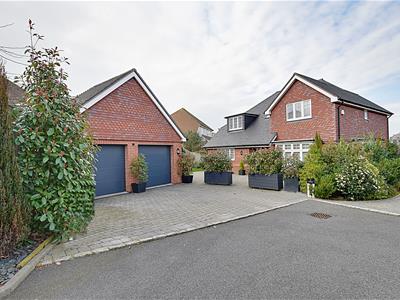
Contact Rush Witt & Wilson - Bexhill On Sea on 01424 225588
This stunning five/six Bedroom family home, built 2020, located in an exclusive development of just five individual detached houses. Nestled on a private road surrounded by picturesque countryside, yet within easy access to local amenities and transport links. Upon entering, you are welcomed by a spacious entrance porch that leads into a generously sized reception hall, filled with natural light and providing ample storage space. The heart of the home is an open-plan kitchen/ breakfast/ living that radiates warmth and sociability, featuring high-quality fitted appliances and elegant quartz work surfaces. This inviting space flows into a bright breakfast room with two sets of bi-fold doors, granting lovely views of the landscaped rear garden and stunning adjoining countryside. The large lounge area, complete with bay windows, offers a cozy atmosphere—the perfect spot to relax and unwind. The ground floor features an additional bedroom/ study, along with a spacious wet room/W.C and separate living room. First floor accommodation comprises five well-appointed bedrooms, each with built-in cupboards, with the master bedroom benefiting from a luxurious en-suite bathroom. Both the family bathrooms and en-suite are equipped with modern cross-water digital showers and underfloor heating, adding an extra touch of comfort and convenience. Outside, the property boasts beautifully landscaped gardens both at the front and rear, as well as a block-paved driveway capable of accommodating multiple vehicles. The tiered rear garden backs onto open fields, providing breathtaking views that can be enjoyed from many rooms within the house. We highly encourage you to schedule an appointment to fully appreciate the charm and functionality this exceptional property has to offer. Additional benefits include gas central heating system, double glazed windows and doors, detached double garage with electric dual garage doors. Viewing comes highly recommended by RWW Sole Agents!
Cooden Drive, Bexhill-On-Sea £792,500
4 Bedrooms
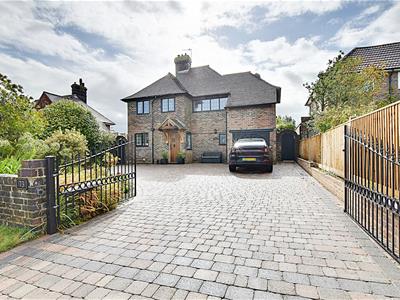
Contact Rush Witt & Wilson - Bexhill On Sea on 01424 225588
A stunning four bedroom detached family home presented to an exceptional standard by the current vendors, with stunning kitchen/breakfast/orangery with granite worktops and island, utility room, two reception rooms, downstairs cloakroom, oak flooring to the ground floor, en-suite to the master bedroom, double glazed windows and doors, gas central heating system, private gated front garden, driveway with EV charging point, integral garage, south facing rear garden. Viewings come highly recommended by Rush Witt & Wilson sole agents.
Udimore Road, Udimore, Rye £799,950
4 Bedrooms
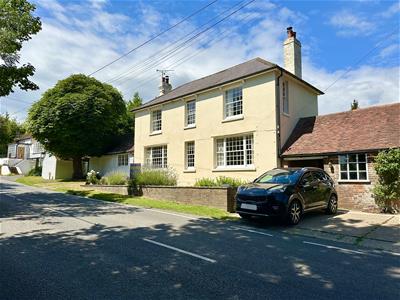
Contact Rush Witt & Wilson - Rye on 01797 224000
Rush Witt & Wilson are pleased to offer an impressive detached Grade II Listed early Victorian property.
The generously proportioned and well presented accommodation is arranged over two floors and comprises an elegant drawing room, dining room, family room/ ground floor bedroom, kitchen / breakfast room, utility room, studio/ store and cloakroom. On the first floor there are three double bedrooms, one with en suite shower room and a family bathroom.
There is an adjoining forge with potential and a further detached outbuilding.
Good size garden ( in excess of 1/4 acre) from which rural views are enjoyed. Parking to the front for several cars.
For further information and to arrange a viewing please contact our Rye Office 01797 224000
Property data and search facilities supplied by www.vebra.com







