Shortlist
No properties
534 properties found to buy
Save search
View saved searches
You have not saved any searches.
Foxglove Avenue, Bexhill-On-Sea £430,000
4 Bedrooms
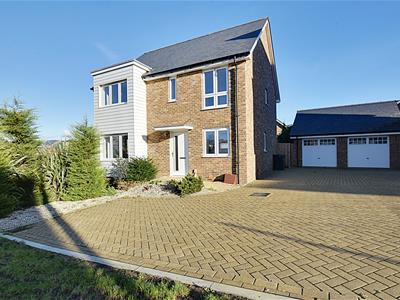
Contact Rush Witt & Wilson - Bexhill On Sea on 01424 225588
Stunning newly built circa. 2022 modern detached four bedroom family house with accommodation comprising a kitchen/breakfast/family room, living room, study, downstairs cloakroom, en-suite to master bedroom and family bathroom. Other benefits include gas central heating system, double glazed windows and doors. Externally the property boasts off road parking, garage, low maintenance front garden and landscaped rear garden. The property also comes with the remainder of the builders certificate for 10 years and viewings come highly recommended by Rush Witt & Wilson, sole agents.
Chestnut Walk, Bexhill-On-Sea £435,000
4 Bedrooms
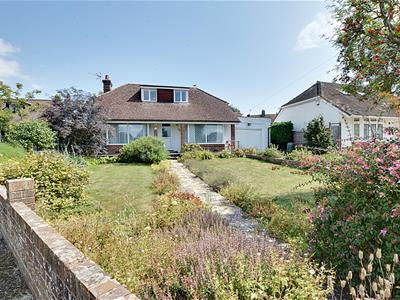
Contact Rush Witt & Wilson - Bexhill On Sea on 01424 225588
A detached four bedroom bungalow, situated close to the beautiful Little Common Village with accommodation providing fitted kitchen, two reception rooms, conservatory, bathroom and an additional cloakroom. Other benefits include electric night storage heating, double glazed windows and door. The property was built circa 1920's and is in need or some modernisation and offers vacant possession. Externally there are extensive gardens, private front garden and southerly facing rear garden. There is also off road parking to the front for several vehicles and a garage. Viewing comes highly recommended by Rush Witt & Wilson, sole agents.
Church Road, Catsfield, Battle £439,000 Offers In The Region Of
3 Bedrooms
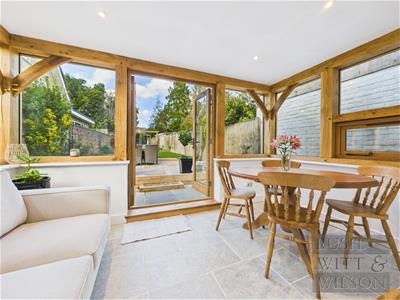
Contact Rush Witt & Wilson - Battle on 01424 774440
Step inside this enchanting village cottage, recently renovated to an exceptional standard where every detail exudes care and craftsmanship. From the moment you arrive, the home captures storybook charm — its solid oak doors and staircase, handmade Iroco kitchen and stunning oak-framed sun room combine timeless character with modern comfort. The living room, complete with a welcoming wood burner, offers a cosy retreat, while the sun room bathes the interior in natural light, creating a serene space to relax or entertain. Outside, the beautifully landscaped gardens feel like a private haven. Lawned and gravelled sections mingle with a charming patioed seating area, perfect for morning coffee or evening drinks. Gated rear access leads to a shed and additional off-road parking, complementing the front parking while maintaining the cottage’s intimate charm. Nestled in a highly desirable village, the property is a short stroll from the local pub, convenience store with post office, recreational grounds, and the popular village school, while the train station and surrounding towns are a short drive away. Falling within the sought-after Claverham and Battle Abbey catchments, it is also close to the historic High Street of Battle, the seaside delights of Bexhill, and miles of scenic woodland walks. Every corner of this home tells a story — from sunlit mornings in the oak-framed sun room to cosy evenings by the wood burner, and from gentle garden strolls to quiet moments on the patio surrounded by fragrant blooms. A rare gem that exudes warmth, character, and village idyll, this exquisite cottage is ready to welcome its next chapter of love, laughter, and memories.
High Street, Ninfield, Battle £439,950
3 Bedrooms

Contact Rush Witt & Wilson - Bexhill On Sea on 01424 225588
A beautifully presented spacious three double bedroom detached house with garage, situated in the beautiful village Ninfield East Sussex, private front and stunning southerly facing rear gardens overlooking adjoining countryside, open fireplace in the living room, electric heating, double glazed windows and doors, downstairs cloakroom, conservatory, viewing comes highly recommended by RWW sole agents. Council Tax Band D.
Southlands Road, Bexhill-On-Sea £440,000
3 Bedrooms
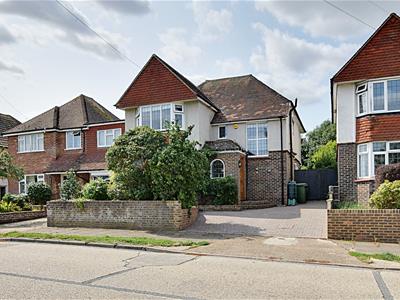
Contact Rush Witt & Wilson - Bexhill On Sea on 01424 225588
A beautiful detached family home situated in a sought after residential location of Bexhill offering bright and spacious accommodation throughout. The property comprises large entrance hallway, bay fronted living room, additional second reception room, open plan modern fitted kitchen/breakfast room, downstairs cloakroom/wc, three double bedrooms, modern family bath/shower room. Other internal benefits include gas central heating to radiators, double glazed windows and doors throughout. Externally the property boasts off road parking for multiple vehicle and a beautifully maintained and well established private rear garden. Viewing comes highly recommended by Rush Witt & Wilson Bexhill.
Clinch Green Avenue, Bexhill-On-Sea £440,000
2 Bedrooms
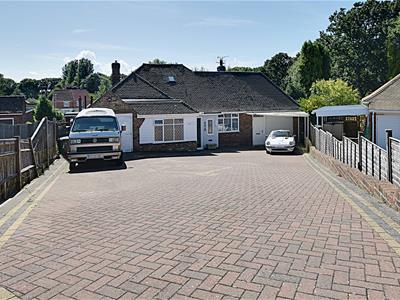
Contact Rush Witt & Wilson - Bexhill On Sea on 01424 225588
A very special detached bungalow with three reception rooms, situated in 0.24 acres of gardens (TBV) with double and single garage/workshop with large storage area above. Fitted with personal side door, two workbenches with insulated roller shutter door for security. The driveway offers ample off road parking for several cars. It’s situated in a desirable & convenient area close to primary & secondary schools, local shops, golf course & good transport links. The large, rear, south facing, sunny garden needs a particular mention. Mainly laid to lawn & featuring a children's “Wendy” house, summer house, a brick storage shed and a lean-to shed. It features a sunken flower bed along with an area of patio & brick built BBQ. A perfect spot for family get togethers. The accommodation offers a versatile layout. The bright south facing living room measures an impressive 24’ x 12’4, leading to two conservatories for additional reception space. The sunny, beautiful vaulted ceiling kitchen has views of the garden, utility room with ample STORAGE space. There are two well proportioned bedrooms. One with good sized built in wardrobe, the other with en-suite facilities. The slightly glamorous family bathroom, has bath with rain head shower & curved glass screen and bidet. There is also a good sized ADDITIONAL LOFT ROOM, which could be used as an occasional bedroom. Occupying a QUIET LOCATION, this unusual property would make a PERFECT FAMILY HOME. CHAIN FREE.
Darvel Down, Netherfield, Battle £440,000
4 Bedrooms
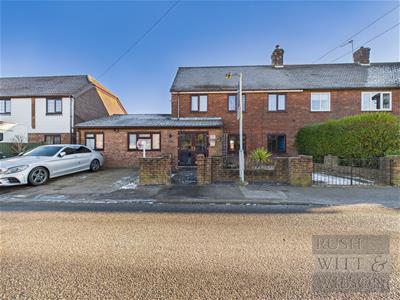
Contact Rush Witt & Wilson - Battle on 01424 774440
A home that adapts to life, not the other way around. Set within the ever-popular village of Netherfield, surrounded by idyllic countryside walks and well-regarded local schools - including being within catchment for the highly sought-after Claverham Community College - this versatile four-bedroom semi-detached home offers space, flexibility and opportunity in equal measure, all chain free. From the moment you step through the entrance porch, the sense of space is clear. The hallway provides practical storage, access to a downstairs wc and stairs rising to the first floor, before opening into an inner hall that forms the heart of the home. From here, a bright dual-aspect living/dining room enjoys excellent natural light and the warmth of a log burner, creating a welcoming space for everyday living and entertaining alike. The inner hall also leads through to the kitchen and on to a utility room, before opening into what truly sets this home apart. The converted garage now provides a generous double bedroom with en-suite, alongside a recently installed study - offering exciting potential for annexe use, guest accommodation, multigenerational living or a work-from-home setup. Side access from the garden further supports this flexible layout. To the rear, a conservatory offers a peaceful sun-trap, ideal for enjoying views over the garden throughout the seasons. Upstairs, there are three further well-proportioned bedrooms, all filled with light, alongside a family shower room. Outside, the garden enjoys a patio area perfect for outdoor dining and family barbecues, a good-sized lawn, shed, and useful side access. The property also benefits from off-road parking. A home with genuine adaptability, village charm and space where it matters.
Old Farm Road, Bexhill-On-Sea £449,950 Sold (STC)
4 Bedrooms

Contact Rush Witt & Wilson - Bexhill On Sea on 01424 225588
Introducing this beautifully presented three/four-bedroom detached chalet-style house, nestled in a quiet cul-de-sac location. This bright and spacious home boasts a host of desirable features, making it perfect for family living. The property offers three well-proportioned bedrooms, with the option to utilize a fourth bedroom depending on your needs and three reception rooms in total. Equipped with two modern bathrooms, ensuring convenience for the whole family. Welcoming entrance porch and a spacious hall lead into the open reception areas, providing a great space for entertaining and relaxation. A lovely kitchen/breakfast room that is ideal for casual dining and hosting guests. The conservatory serves as a bright extension of the living space, perfect for enjoying the garden views all year round. A single garage provides additional storage solutions, while ample parking is available for residents and guests. Private front and westerly facing rear garden offer a peaceful outdoor space for gardening and leisure activities. The home features gas central heating system and double-glazed windows and doors for energy efficiency and comfort. This property comes with the benefit of no chain, allowing for a smooth and swift purchase process. Situated in a serene cul-de-sac, this home is conveniently located near local amenities, schools, and transport links. We highly recommend booking a viewing to fully appreciate the space, light, and potential this home has to offer. Contact RWW sole agents to schedule your appointment today! Council Tax Band E.
Sandrock Crescent ,Crowhurst, £449,950 Sold (STC)
3 Bedrooms
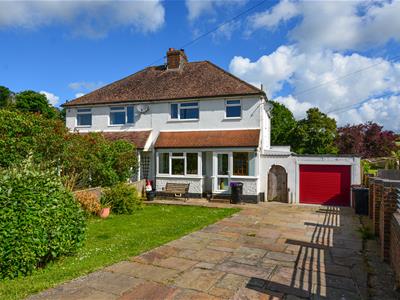
Contact Rush Witt & Wilson - Battle on 01424 774440
Rush Witt & Wilson are proud to present to the market this delightful 1960s semi-detached house, positioned in the charming village of Crowhurst, Battle, it offers a perfect blend of comfort and convenience. Boasting three bedrooms and a well-appointed open plan living space with large kitchen/ diner. One of the standout features of this property is its sought-after location, with the mainline railway station just a stone's throw away, making commuting a breeze. The bay fronted design adds character to the exterior, while inside, the house exudes a warm and welcoming atmosphere. The large garden to the rear provides ample space for outdoor activities and relaxation, perfect for enjoying the British sunshine. Additionally, the detached double garage to the side offers plenty of storage space or potential for a workshop. A large driveway provides off-road parking at the front of the property, ensuring convenience for residents and guests alike. Families will also appreciate the proximity to Claverham School and the excellent local village school. Don't miss out on the opportunity to make this charming house your new home in the heart of Crowhurst. Book a viewing today and discover the endless possibilities this property has to offer.
Ebenezer Road, Hastings £450,000 Sold (STC)
6 Bedrooms

Contact Rush Witt & Wilson - Hastings on 01424 442443
A wonderful double fronted Grade II listed property with a wealth of original Victorian features. Split across four levels with three entrances and a private courtyard to the rear. Upon entering the property you are presented with two reception rooms, both with original fireplaces. The half landing to the lower ground floor provides access to the courtyard, as well as a W/C and workshop or large utility room, with the opportunity to be turned into a further bedroom. The half-landing to the first floor comprises of a bedroom, large utility room and family bathroom. The second floor comprises of a further two double bedrooms. The lower ground floor has two entrances, which could be separated as a self-contained one bedroom flat with a good-sized lounge and large kitchen, lending itself to dual accommodation or a home and income opportunity. The property is centrally located in the Old Town of Hastings and only a short walk to the beach, Rock'a'Nore, independent shops in the Old Town along with restaurants and traditional pubs.
Property data and search facilities supplied by www.vebra.com







