Shortlist
No properties
534 properties found to buy
Save search
View saved searches
You have not saved any searches.
Oaks Road, Tenterden £395,000 Sold (STC)
3 Bedrooms
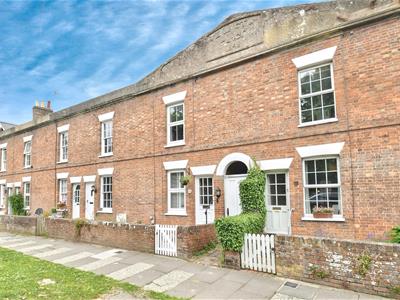
Contact Rush Witt & Wilson - Tenterden on 01580 762927
Rush Witt & Wilson are pleased to offer an exciting opportunity to acquire this attractive mid-terrace Victorian cottage occupying an highly sought-after location just a short walk from the picturesque tree lined High Street of Tenterden.
The well-presented accommodation is arranged over two floors comprising of a generous living/dining room with log burning stove, kitchen and cloakroom on the ground floor. On the first floor are three bedrooms and the family bathroom. Outside the property benefits from a good sized rear garden.
The vendor's sole agents would advise early inspection to fully appreciate the merits of this impressive property. For further information and to arrange a viewing please call our Tenterden office.
Skinners Lane, Catsfield £395,000 Offers In Excess Of
2 Bedrooms
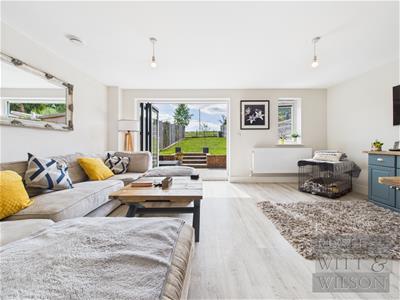
Contact Rush Witt & Wilson - Battle on 01424 774440
Built in 2021 to an excellent standard, this beautifully light, airy, and immaculately presented two bedroom terraced home is set back in a peaceful position within the highly desirable village of Catsfield. Offering modern living with a countryside backdrop, it’s a home that combines style, comfort, and convenience in equal measure. The accommodation flows effortlessly, with a sleek modern kitchen and a spacious open-plan L-shaped lounge/diner. Bifold doors create a seamless link between indoor and outdoor living, opening onto a suntrap patio - perfect for entertaining or simply relaxing with a glass of wine - before stepping to a private lawned garden backing directly onto open fields where horses graze. The ground floor also benefits from a handy WC and clever under-stairs storage.
Upstairs, two generous double bedrooms each enjoy their own en-suite, making the layout ideal for families, sharers, or guests. With superb natural light and wonderful views from every window, the home feels both uplifting and tranquil. Outside, there is private off-road parking, and the location itself is hard to beat. Nestled in Catsfield, you’re within walking distance of the village inn, shop with post office, the popular Catsfield Primary School, local recreation grounds, and miles of scenic countryside walks. The property also sits within the catchment area for the highly regarded Claverham school. Both Battle, with its rich history, amenities, and mainline station, and Bexhill with its charming seafront, are just a short drive away. This is more than just a home - it’s a lifestyle, offering modern comfort in a truly idyllic setting.
London Road, Bexhill-On-Sea £396,000
5 Bedrooms

Contact Rush Witt & Wilson - Bexhill On Sea on 01424 225588
A very impressive four/ five bedroom semi-detached Victorian house with double fronted shop premises and approx. 200' rear private garden, off road parking to the front and rear of property, arrange over three floors, gas central heating system with recently installed boiler, double glazed windows and doors, retains many original features, new flat roof, recently externally redecorated, spacious kitchen/ breakfast room, dining room, beautiful living room with south westerly facing bay windows, vacant possession. Viewing recommended by RWW sole agents. Council Tax Band B.
North Trade Road, Battle £397,500
3 Bedrooms
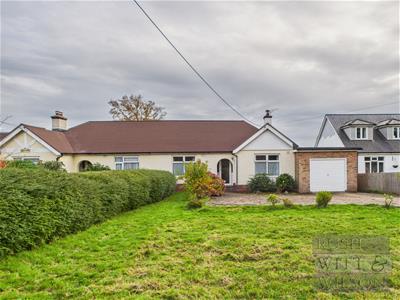
Contact Rush Witt & Wilson - Battle on 01424 774440
Conveniently positioned within a well-established part of Battle, just a short walk from the High Street, popular schools, the mainline station and nearby recreation grounds, this semi-detached three bedroom bungalow offers a wonderful opportunity for its next owners to make their mark in a highly sought-after location. Lovingly owned for many years, the property has clearly been cherished and now presents an ideal canvas for updating and personalisation. The accommodation is arranged across one easy level, featuring a generous sitting and dining room opening onto a mature, south-facing garden — a private and peaceful setting that lends itself perfectly to outdoor living and future landscaping ideas.
The kitchen and adjoining utility room provide practical everyday spaces, while the three bedrooms offer flexibility for guests, family or hobbies. The recently retiled roof — quite literally the building’s ‘crowning’ feature — adds reassurance and longevity to the home’s structure. Outside, the gardens are a real feature — thoughtfully planted, generous in size and well cared for, with apple trees and plenty of space for green-fingered pursuits. The large driveway and attached garage enhance the practicality, completing the picture of a home that is as convenient as it is welcoming. There may also be potential to extend, subject to the necessary consents, offering scope for future enhancement or adaptation. A rare opportunity to reimagine a single-level home within moments of Battle’s historic heart — where comfort, convenience and character come together in one of the area’s most desirable settings.
Station Road, Lydd, Romney Marsh £399,000
4 Bedrooms

Contact Rush Witt & Wilson - Rye on 01797 224000
Rush Witt & Wilson are delighted to offer this wonderful four bedroom home which has been sympathetically restored by the current owners offering characterful features throughout and is believed to date back to 1550 and was previously known as 'The Red Lion Inn'.
The living space is set across three floors and has a large cellar, garage with driveway and garden to two sides. Downstairs you will find the living room along with office/bedroom four. bathroom, door to cellar and kitchen dining room. The first floor is home to both bedroom 's one and two with the top floor being bedroom three with on-suite shower room.
Pett Road, Pett, Hastings £399,950
4 Bedrooms
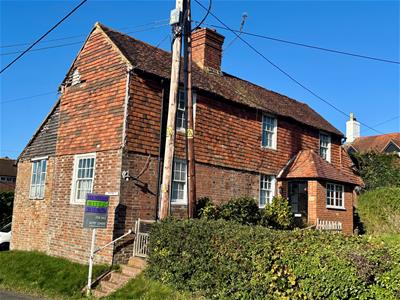
Contact Rush Witt & Wilson - Rye on 01797 224000
PERIOD HOME WITH GOOD SIZE GARDEN AND OFF ROAD PARKING.
Rush Witt & Wilson are pleased to offer a charming Grade II Listed property in the much soughtafter village of Pett.
There is an opportunity to enhance by undertaking modernisation / improvement works and this has been reflected in the competitive guide price.
As you step inside, you will be captivated by the stunning character features that adorn the home, showcasing its rich history and unique charm.
On the ground floor there are two reception rooms, kitchen, utility room, bedroom, bathroom and snug. The first floor offers three further bedrooms.
The garden is a particular feature offering a patio area for outdoor dining, summer house and areas of lawn with mature plants and hedging. OFF ROAD PARKING.
For further information and to arrange a viewing please call our Rye Office 01797 224000
Winchelsea Road, Rye £399,950
3 Bedrooms
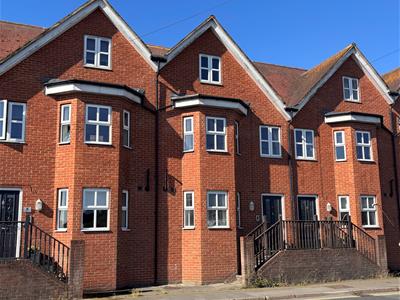
Contact Rush Witt & Wilson - Rye on 01797 224000
VIEWS OVER RIVER TO TOWN .
Rush Witt & Wilson are pleased to offer a substantial townhouse only minutes from the town centre. The property offers spacious and versatile accommodation which is arranged over four floors comprising three bedrooms, one with en-suite shower room, family bathroom, living / dining room, kitchen/breakfast room and further cloakroom/wc.
There is a tandem DOUBLE GARAGE double garage on the lower ground floor and a southerly facing balcony.
The property will appeal to a variety of buyers being equally suitable as a main residence, second home or investment purchase and is offered chain free.
For further information and to arrange a viewing, please contact our Rye office on 01797 224000.
Marley Lane, Battle £399,950 Sold (STC)
4 Bedrooms
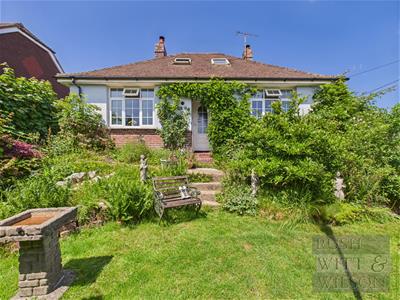
Contact Rush Witt & Wilson - Battle on 01424 774440
Set in an elevated position along the sought-after Marley Lane, this 1920s detached home offers character, flexibility, and convenience all within walking distance of Battle’s mainline station, High Street, and local schools. Extended and improved over time, the property features high ceilings, generous room sizes and a versatile layout. The ground floor includes a double-aspect kitchen with granite worktops, Britannia range cooker and access to the garden, a central dining hall with log burner, and an adjoining sitting room with French doors to outside. Two further ground floor rooms are currently used as double bedrooms (one with a second log burner) but could suit a range of uses. A modern shower room with steam unit completes the ground floor. Upstairs, there are two further bedrooms enjoying rooftop views toward Battle Great Woods, along with a useful cloakroom with WC and wash basin. Outside, the property continues to impress, with a generous gravelled driveway offering ample parking, a low-maintenance rear garden with patio area, perfect for alfresco dining, an area of grass with plant and tree shrub borders and a substantial brick-built outbuilding (approx. 23'6 x 10'1) with bi-fold doors, power and lighting ideal as a home office, studio, or potential annexe (STP). The front garden adds kerb appeal, and the overall setting is ideal for families, commuters or those looking for flexibility. The property offers scope to personalise further if desired, and with the vendors suited on a chain free onward purchase, this is a great opportunity to secure a well-located and adaptable home.
Pittlesden, Tenterden £399,950 Sold (STC)
3 Bedrooms
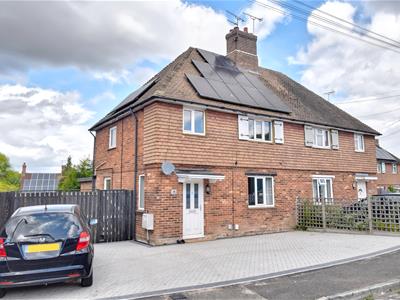
Contact Rush Witt & Wilson - Tenterden on 01580 762927
Rush Witt & Wilson are pleased to offer this well presented semi-detached home occupying a popular location in the heart of the town just a short walk from Tenterden High Street.
The accommodation is arranged over two floors comprising of an entrance hallway, utility room, cloakroom, living room and stunning kitchen/dining room with direct access to the garden on the ground floor. On the first floor are three bedrooms and the family bathroom. Outside the property benefits a generous brick paved driveway to the front and good sized garden to the rear.
An internal inspection of this fantastic home is highly recommended to fully appreciate its popular and convenient position. For further information and to arrange a viewing please call our Tenterden office.
Northbridge Street, Robertsbridge £399,950
3 Bedrooms
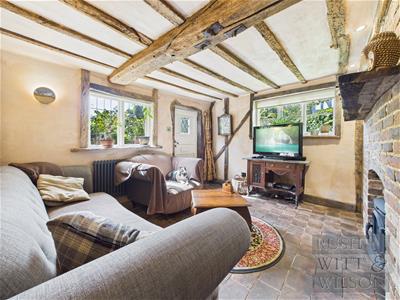
Contact Rush Witt & Wilson - Battle on 01424 774440
Believed to date back to around 1590, this Grade II Listed cottage is a home of rare enchantment, steeped in history and character. Straight-run beams and exposed floorboards flow throughout, with natural light enhancing every space. The sitting room, with its block-laid flooring and wood-burning stove, is the perfect cosy retreat, where morning sun catches the floorboards and evening light dances across the beams. It leads into a wonderfully proportioned kitchen-diner—thoughtfully refitted yet sympathetic to its age. A single door opens onto a long brick-paved courtyard with leafy pergola seating, timber and tiled store cupboards, a generous shed and gated rear access, creating a private and practical outdoor haven. Upstairs, two well-sized bedrooms continue the charm, alongside a striking family bathroom where a copper slipper bath takes centre stage. A further staircase leads to the vaulted top-floor bedroom, an atmospheric retreat with soaring ceilings, exposed timbers and broad floorboards. Outside, a lawned garden framed by mature shrubs and trees provides an idyllic sanctuary, perfect for morning coffee, alfresco dining, or summer evenings under the stars. Positioned on the edge of the village, the cottage is within walking distance of everyday amenities including artisan coffee, a post office, chemist, doctors, dentist, florist and hairdresser, with highly regarded schooling nearby and a mainline station offering direct services to London Charing Cross. A true fairy-tale home - light, spacious, and endlessly inviting—this cottage is beautifully cared for, full of character and history, offering its next custodian the rare chance to live in a property of timeless distinction, where every beam and board tells a story. Its charm, versatility, and sense of history make it a perfect family home or a peaceful retreat, ready to be enjoyed from the first day.
Property data and search facilities supplied by www.vebra.com







