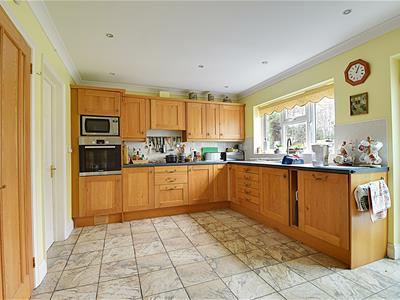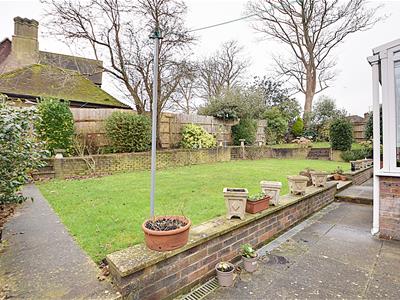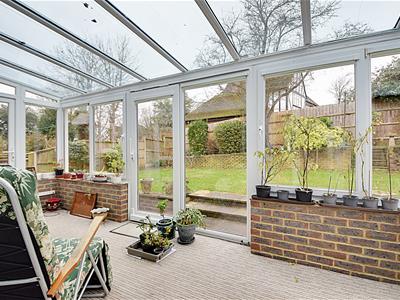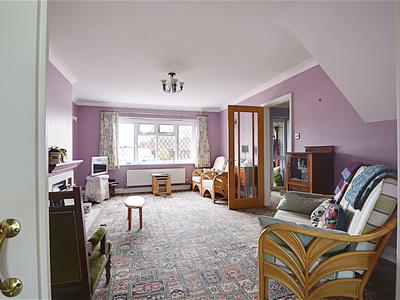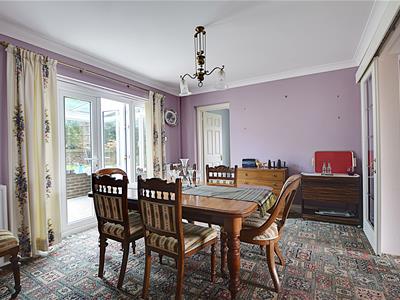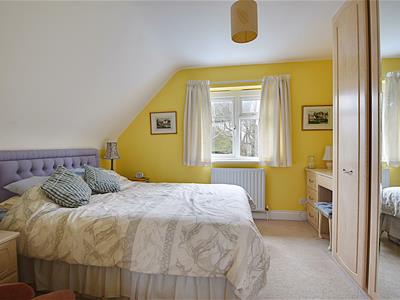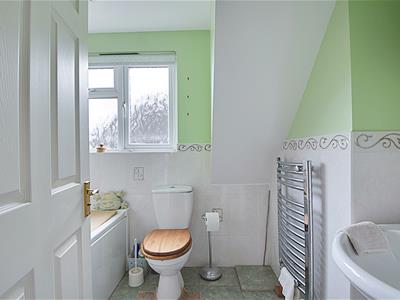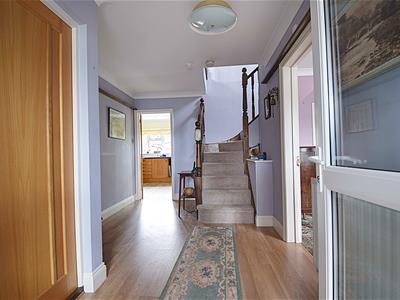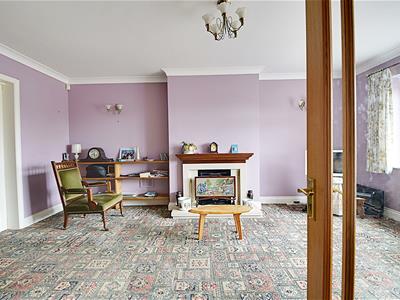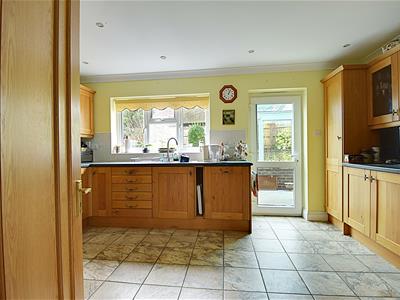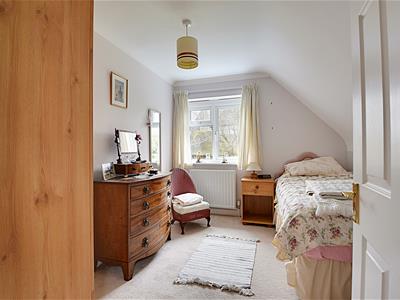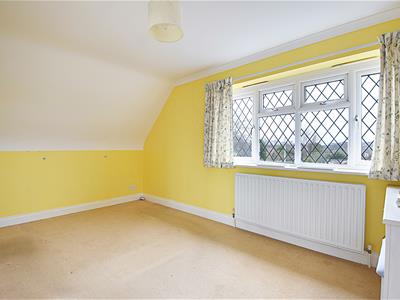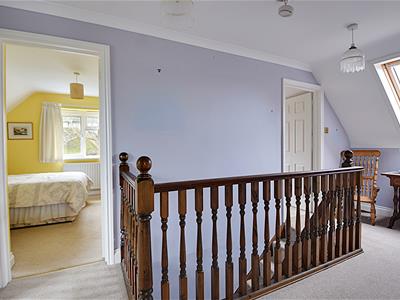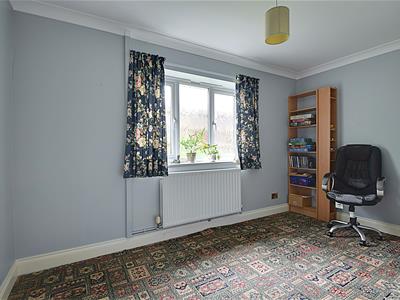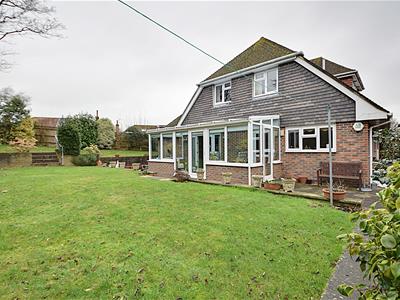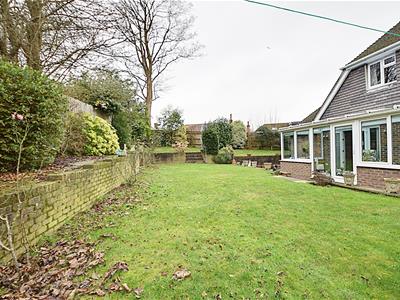Agent details

- Rush Witt & Wilson - Bexhill On Sea
- 3 Devonshire Road
Bexhill-On-Sea
East Sussex
TN40 1AH - Tel: 01424 225588
Shortlist
No properties
Old Farm Road, Bexhill-On-Sea£449,950 Sold (STC)
4 Bedroom House - Detached
- Three/ Four Bedroom Detached Chalet House
- Two Reception Rooms
- Kitchen/ Breakfast Room
- Two Bathrooms
- Downstairs Cloakroom
- Double Glazed Windows & Doors
- Gas Central Heating System
- Private Front & Westerly Facing Rear Gardens
- Garage. VACANT POSSESSION
- Council Tax Band E. EPC C.
Introducing this beautifully presented three/four-bedroom detached chalet-style house, nestled in a quiet cul-de-sac location. This bright and spacious home boasts a host of desirable features, making it perfect for family living. The property offers three well-proportioned bedrooms, with the option to utilize a fourth bedroom depending on your needs and three reception rooms in total. Equipped with two modern bathrooms, ensuring convenience for the whole family. Welcoming entrance porch and a spacious hall lead into the open reception areas, providing a great space for entertaining and relaxation. A lovely kitchen/breakfast room that is ideal for casual dining and hosting guests. The conservatory serves as a bright extension of the living space, perfect for enjoying the garden views all year round. A single garage provides additional storage solutions, while ample parking is available for residents and guests. Private front and westerly facing rear garden offer a peaceful outdoor space for gardening and leisure activities. The home features gas central heating system and double-glazed windows and doors for energy efficiency and comfort. This property comes with the benefit of no chain, allowing for a smooth and swift purchase process. Situated in a serene cul-de-sac, this home is conveniently located near local amenities, schools, and transport links. We highly recommend booking a viewing to fully appreciate the space, light, and potential this home has to offer. Contact RWW sole agents to schedule your appointment today! Council Tax Band E.
(Property Ref: 18236516)
Entrance Porch
With entrance door, obscure glass window to the side and front elevations.
Entrance Hallway
Double radiator, door through to garage, under stairs storage cupboard.
Cloakroom
WC with low level flush, pedestal mounted wash hand basin, double radiator, half height wall tiling, obscured glass window to the side elevation.
Living Room
5.30 x 3.89 (17'4" x 12'9")Window to the front elevation, double radiator, living flame gas coal effect fire.
Dining Room
3.90 x 3.29 (12'9" x 10'9")Two double radiators.
Study/Bedroom Four
3.96 x 2.35 (12'11" x 7'8")Obscured glass window to the side elevation, double radiator.
Conservatory
5.98 x 2.40 (19'7" x 7'10")uPVC double glazed construction, overlooking the rear elevation.
Kitchen/Breakfast Room
4.65 x 3.34 (15'3" x 10'11")Window overlooks the rear elevation, fitted kitchen comprising a range of base and wall units with laminate straight edge worktops, one and half bowl stainless steel sink unit with mixer tap, integrated dishwasher, integrated fridge/freezer, double radiator, tiled floor, glass electric hob with extractor canopy and light, integrated oven and grill, space for microwave oven.
Utility Room
2.11 x 1.47 (6'11" x 4'9" )Butler sink, granite straight edge worktop, obscured glass window to the side elevation, tiled floor.
First Floor Landing
Velux window to the side elevation, double radiator.
Bedroom One
4.60 x 3.38 (15'1" x 11'1" )
En-Suite
Comprising walk in shower cubicle with chrome controls, chrome shower head and sliding doors, wc with low level flush, pedestal mounted wash hand basin, half height wall tiling, heated chrome towel rail, obscured glass window to the side elevation, electric shaver point and light.
Bedroom Two
3.46 x 3.32 (11'4" x 10'10" )Window to the rear elevation, double radiator, fitted wardrobe cupboards with dressing table and drawers, matching bedside cabinets, access to eaves storage.
Bedroom Three
3.32 x 2.71 (10'10" x 8'10")Window to the rear elevation, double radiator, eaves storage cupboard.
Family Bathroom
Comprising shower/bath with shower screen, shower controls and showerhead, wc with low level flush, pedestal mounted wash hand basin, half height wall tiling, chrome heated towel rail, obscured glass window to the side elevation.
Outside
Front Garden
Has been designed with low maintenance in mind, extensive off road parking on bricked paved area, large patio area, enclosed with hedging to one side, lawned area, rear access is available.
Rear Garden
Is mainly laid to lawn, private and secluded, enclosed with fencing to all sides, raised flower beds, well established shrubbery, patio areas are available for alfresco dining.
Integral Garage
5.16 x 2.79 (16'11" x 9'1")With door into entrance hallway, electrically operated up and over door, obscured glass window to the side elevation, gas central heating and domestic hot water boiler.
Agents Note
None of the services or appliances mentioned in these sale particulars have been tested. It should also be noted that measurements quoted are given for guidance only and are approximate and should not be relied upon for any other purpose.
Energy Efficiency and Environmental Impact

Although these particulars are thought to be materially correct their accuracy cannot be guaranteed and they do not form part of any contract.
Property data and search facilities supplied by www.vebra.com


