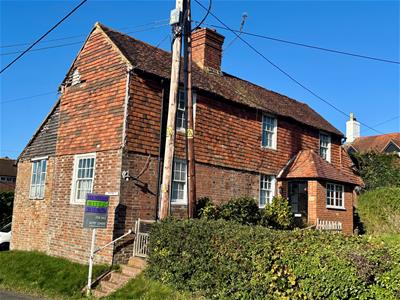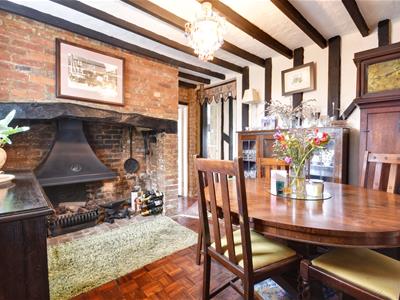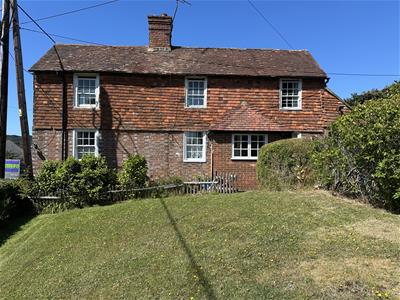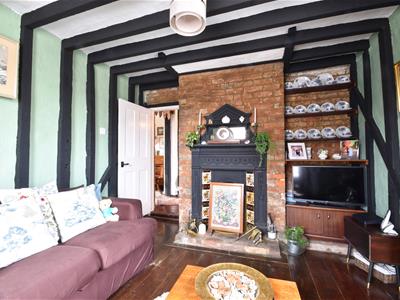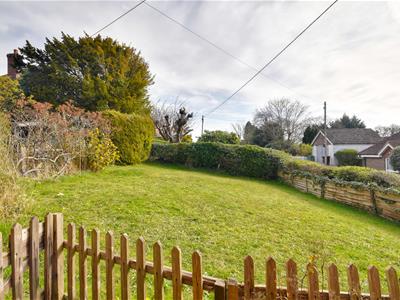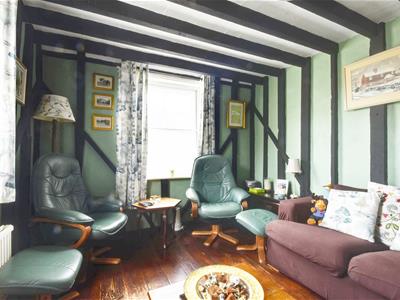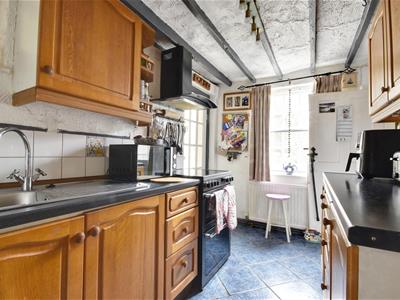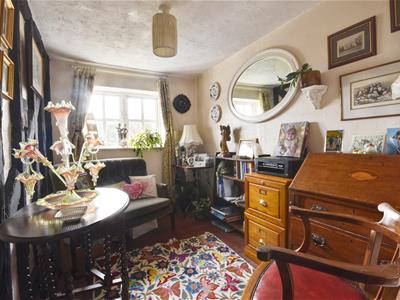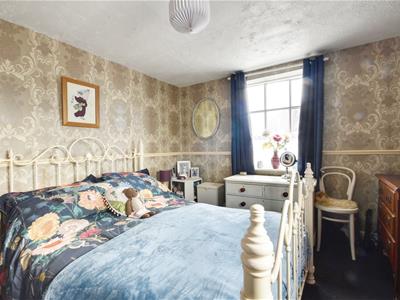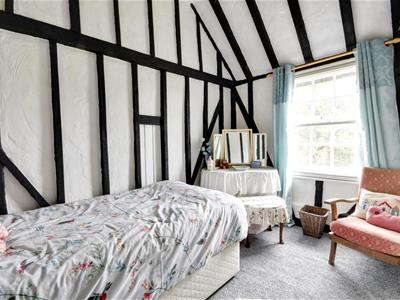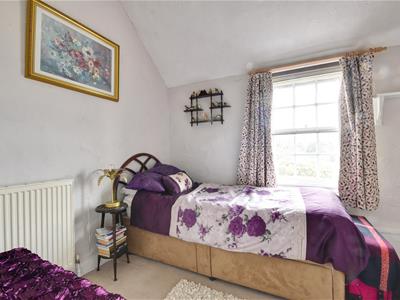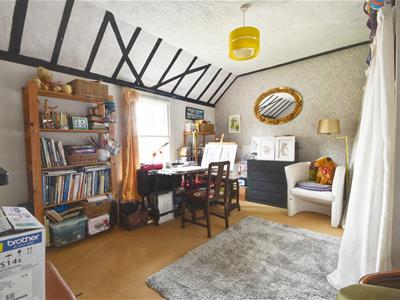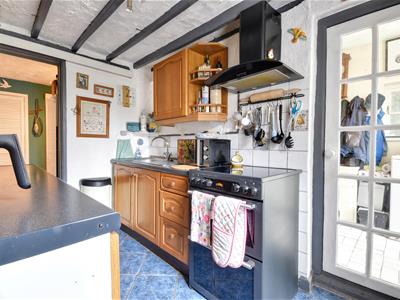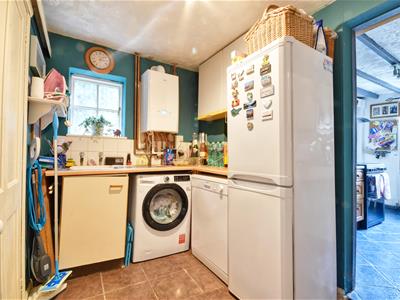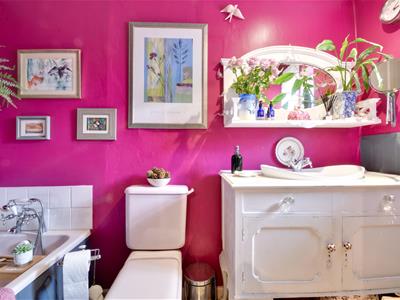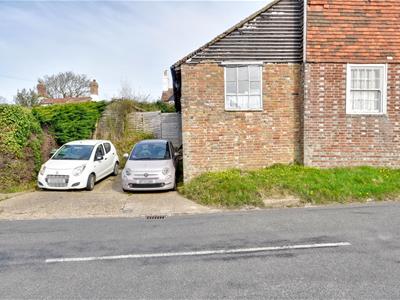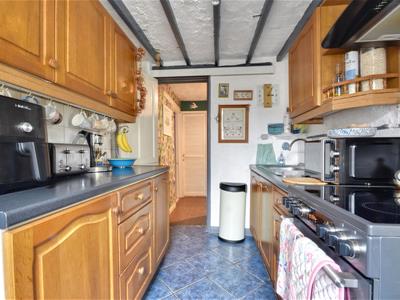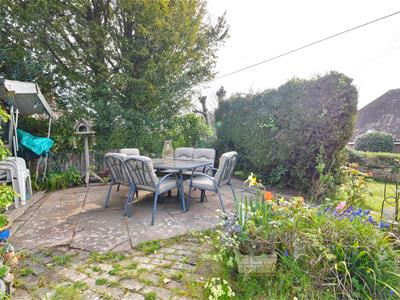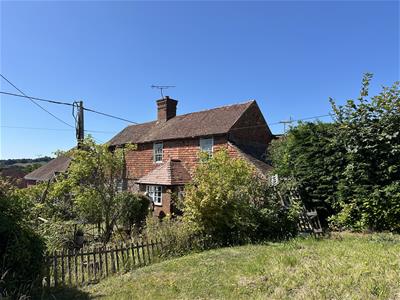Agent details

- Rush Witt & Wilson - Rye
- The Estate Office
20 Cinque Ports Street
Rye
East Sussex
TN31 7AD - Tel: 01797 224000
Shortlist
No properties
Pett Road, Pett, Hastings£399,950
4 Bedroom House - Detached
- Popular Pett Village Location
- Grade II Listed Detached Property
- Four Bedrooms
- Character Features
- Kitchen with Separate Utility Room
- Off Road Parking for Multiple Vehicles
- Good Sized Gardens with Summerhouse
- Picturesque Location
- COUNCIL TAX BAND - D
- EPC - E
PERIOD HOME WITH GOOD SIZE GARDEN AND OFF ROAD PARKING.
Rush Witt & Wilson are pleased to offer a charming Grade II Listed property in the much soughtafter village of Pett.
There is an opportunity to enhance by undertaking modernisation / improvement works and this has been reflected in the competitive guide price.
As you step inside, you will be captivated by the stunning character features that adorn the home, showcasing its rich history and unique charm.
On the ground floor there are two reception rooms, kitchen, utility room, bedroom, bathroom and snug. The first floor offers three further bedrooms.
The garden is a particular feature offering a patio area for outdoor dining, summer house and areas of lawn with mature plants and hedging. OFF ROAD PARKING.
For further information and to arrange a viewing please call our Rye Office 01797 224000
(Property Ref: 18310487)
Locality
The property is situated in the heart of Pett, a popular Sussex village with a range of local amenities, including a tea room, butchers, public house/restaurants and an active community hall, further shopping, sporting and recreational facilities can be found in the ancient Cinque Ports Town of Rye and the coastal historic town of Hastings, each only a short drive away.
At nearby Pett Level there is access to miles of open shingle beach which extends from the cliffs at Fairlight to a nature reserve at Rye Harbour. Beautiful undulating countryside surrounds the village, there is a country park at nearby Fairlight, as well as many rural walks.
Entrance Porch
2.21m x 1.60m (7'3 x 5'3)Double aspect.
Dining Room
3.10m x 2.72m (10'2 x 8'11)Window to front, large open fireplace.
Kitchen
3.20m x 2.18m (10'6 x 7'2)Window to front, base and eye level units comprising sink with side drainer, space for cooker, open door through to:
Utility Room
2.49m x 2.08m (8'2 x 6'10)Window, base level units, sink with side drainer, space and plumbing for washing machine, space and plumbing for dishwasher, space for fridge/freezer.
Separate WC
1.55m x 0.81m (5'1 x 2'8)Window, low level wc, cupboard.
Bathroom
2.79m x 2.01m (9'2 x 6'7)Window, panel enclosed bath, low level wc, wash hand basin, walk in shower.
Office/Additional Utility
2.62m x 1.55m (8'7 x 5'1)Doors with views and access onto garden, window.
Snug
3.07m x 2.03m (10'1 x 6'8)Window to side, door through to:
Bedroom Two
3.43m x 3.02m (11'3 x 9'11)Double aspect.
Living Room
4.09m x 3.15m (13'5 x 10'4)Double aspect, working fireplace.
First Floor
Bedroom Four
3.35m x 2.18m (11'0 x 7'2)Window to side.
Bedroom Three
3.35m x 2.31m (11'0 x 7'7)Window to side, wash hand basin with built in storage cupboard below.
Bedroom One
4.22m x 3.40m (13'10 x 11'2)Window to side, wash hand basin with built in storage cupboard below.
Outside
Garden
Arranged over two tiers mostly laid to lawn, greenhouse, timber storage shed, summerhouse, patio area which is perfect for outside dining and entertaining.
Driveway
Located to the side of the property offering off road parking for up to two vehicles.
Agents Note
None of the services or appliances mentioned in these sale particulars have been tested.
It should also be noted that measurements quoted are given for guidance only and are approximate and should not be relied upon for any other purpose.
Council Tax Band – D
Energy Efficiency and Environmental Impact

Although these particulars are thought to be materially correct their accuracy cannot be guaranteed and they do not form part of any contract.
Property data and search facilities supplied by www.vebra.com

