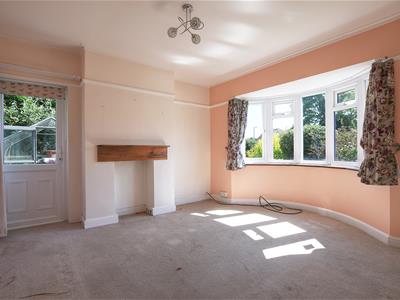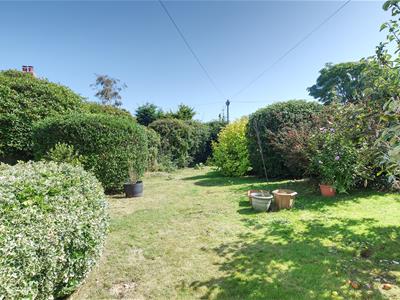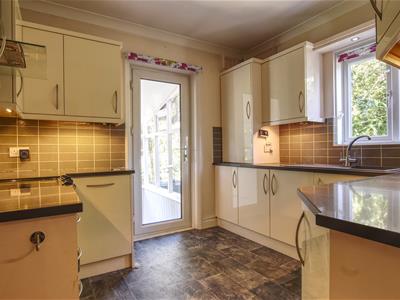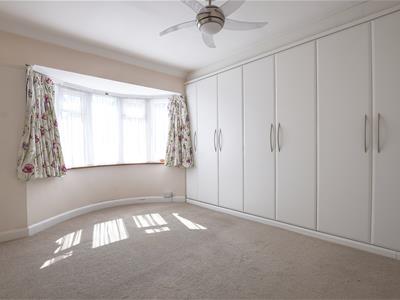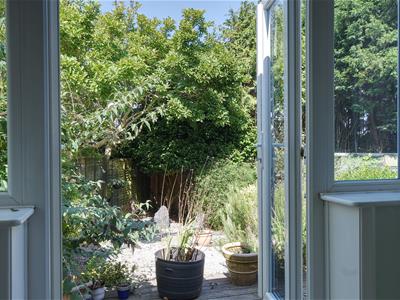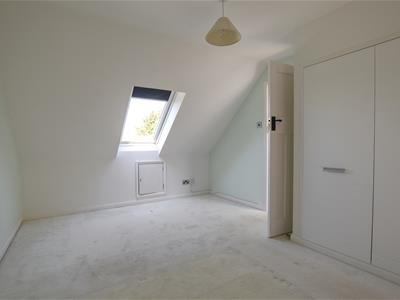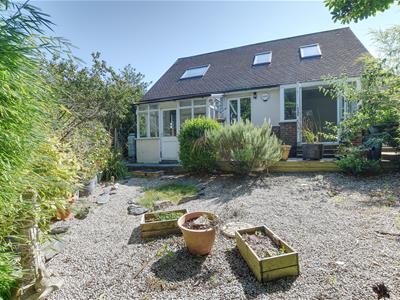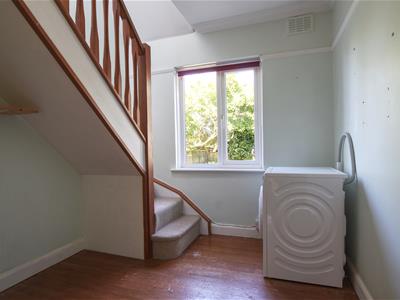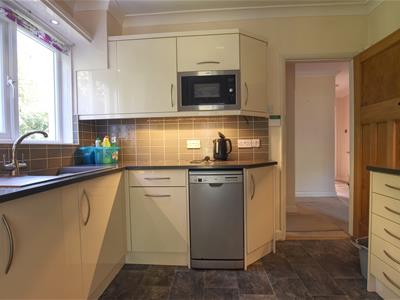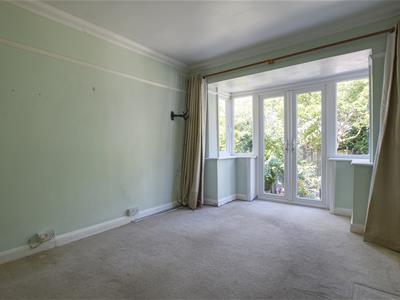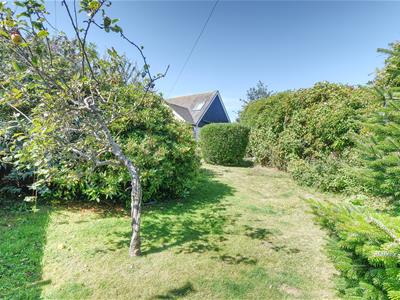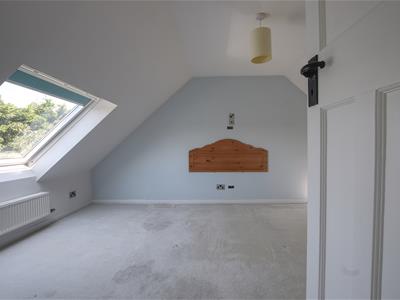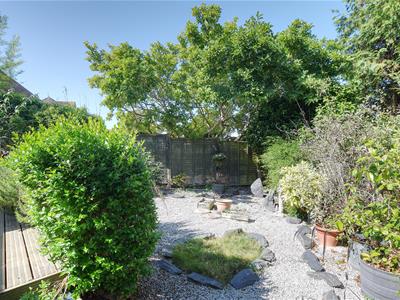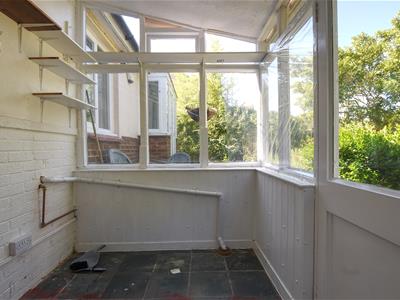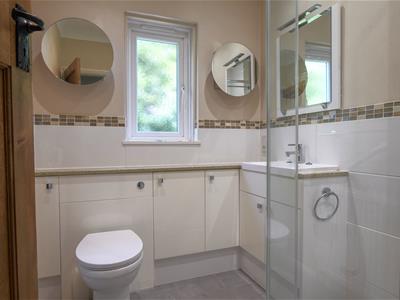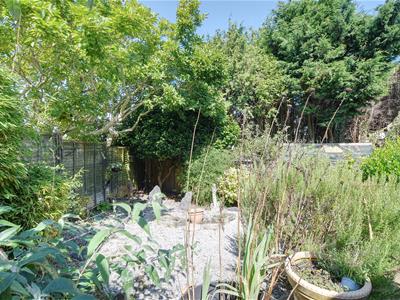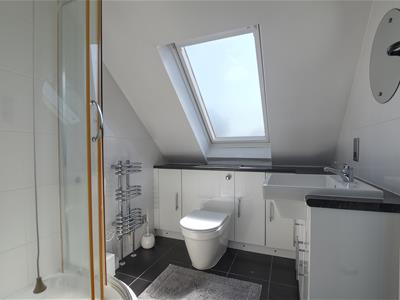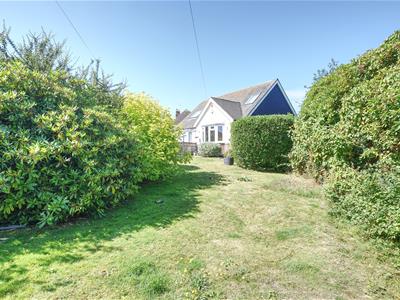Agent details

- Rush Witt & Wilson - Bexhill On Sea
- 3 Devonshire Road
Bexhill-On-Sea
East Sussex
TN40 1AH - Tel: 01424 225588
Shortlist
No properties
Second Avenue, Bexhill-On-Sea£390,000 Sold (STC)
4 Bedroom Bungalow - Detached
- Detached Chalet Style Bungalow With Three/Four Bedrooms
- Situated On A Corner Plot With Bright & Spacious Accommodation
- Set In This Convenient Location Close To Ravenside
- Two Bedrooms To The First Floor & Two To The First Floor
- Bay Fronted Living Room
- Modern Fitted Kitchen & Dining Hall
- Modern Fitted Shower Room To Ground & First Floor
- Driveway Providing Off Road Parking & Garage
- Viewing Comes Highly Recommended
- Sole Agents. Council Tax Band D. EPC TBC
A detached chalet style bungalow positioned on a large corner plot with beautiful established private front, rear and side gardens, located in this convenient location within a very short walk to the Bexhill retail centre with its wide range of amenities. Offering bright and spacious accommodation throughout, the property comprises bay fronted living room, modern fitted kitchen, dining hall, two bedrooms to the ground floor and modern fitted shower room. To the first floor, the property comprises an additional two double bedrooms and modern shower room. Other internal benefits include gas central heating to radiators, double glazed windows and doors throughout externally. The property boasts a driveway providing off road parking for multiple vehicles and garage. Viewing comes highly recommended by Rush Witt & Wilson, Sole Agents. Council Tax Band D.
(Property Ref: 18114254)
Entrance Porch
Entrance door leading to entrance hallway.
Entrance Hallway
Entrance door, radiator.
Living Room
4.28m x 3.69m (14'0" x 12'1" )Double glazed bay window to front elevation with glass panelled door giving access onto the side, double radiator.
Kitchen
3.15m x 2.72m (10'4" x 8'11" )Modern fitted kitchen with wall mounted wall and base units with straight edge worktop surfaces, sink with drainer and mixer tap, space for free standing cooker, integrated microwave, integrated dishwasher, tiled splashbacks, double glazed windows to the side elevation, glass panelled door leading out onto the conservatory. Gas central heating boiler.
Conservatory
2.87m x 1.91m (9'4" x 6'3" )Windows to the side and rear elevations with glass panelled door opening onto the rear garden, tiled floor, radiator.
Bedroom One
4m x 3m (13'1" x 9'10" )Double glazed windows to the front elevation, radiator, built-in wardrobe cupboards with hanging space and shelving.
Dining Room/Bedroom Two
4.48m x 3m (14'8" x 9'10" )Double glazed windows and French doors giving access onto the rear garden, radiator.
Dining Hall
2.74m x 2.52m (8'11" x 8'3" )Windows to the rear elevation, stairs leading to first floor.
Downstairs Shower Room
Modern suite comprising w.c. with low level flush, vanity unit with wash hand basin and mixer tap, walk-in shower cubicle with chrome wall mounted shower controls, chrome shower attachment and chrome shower head. Obscured double glazed windows to the side and double radiator.
First Floor Landing
Velux windows to the rear elevation.
Bedroom Three
5.17m x 4.76m (16'11" x 15'7" )Velux windows to the front and rear elevations, fitted wardrobe with matching chest of drawers, eaves storage and double radiator.
Bedroom Four
5.24m x 3.29m (17'2" x 10'9" )Velux windows to the front and rear elevations, eaves storage and double radiator, fitted bedroom furniture comprising wardrobes and a chest of drawers.
Shower Room
With en-suite comprising w.c. with low level flush, vanity unit with wash hand basin and mixer tap, walk-in shower cubicle with chrome wall mounted shower controls, chrome shower attachment and chrome shower head. Obscured double glazed windows to the front elevation.
Outside
Front Of Property
Block paved driveway providing off road parking for multiple vehicles and garage and beautifully established and maintained private front gardens enclosed with fencing and shrubbery including various fruit trees, shrubs, plants and flowers.
Garage
Rear Garden
Raised decking areas suitable for alfresco dining and beautifully established plants, shrubs and trees of various kinds and pebbled area, greenhouse and enclosed to all sides with access available to the front.
Agents Note
None of the services or appliances mentioned in these sale particulars have been tested. It should also be noted that measurements quoted are given for guidance only and are approximate and should not be relied upon for any other purpose.
Energy Efficiency and Environmental Impact

Although these particulars are thought to be materially correct their accuracy cannot be guaranteed and they do not form part of any contract.
Property data and search facilities supplied by www.vebra.com


