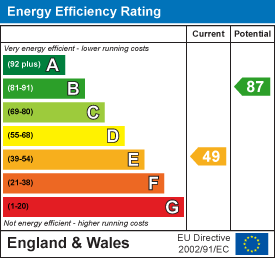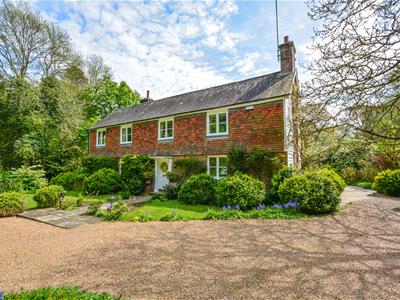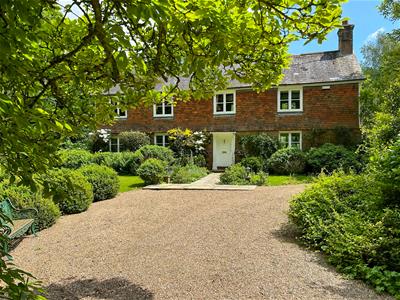Agent details

- Rush Witt & Wilson - Battle
- 88 High Street
Battle
East Sussex
TN33 0AQ - Tel: 01424 774440
Shortlist
No properties
Bourne Lane, Robertsbridge£1,495,000
4 Bedroom House - Detached
- Magnificent Detached Period Farmhouse
- Landscaped Gardens extending to approx 1.3 Acres
- Unlisted Allowing for Potential Further Development (subject to the necessary planning consents)
- Triple Aspect Drawing Room with Unique Open Fireplace
- Stunning Bespoke Kitchen/Dining Room with Traditional AGA
- Four Bedrooms, Two with En-Suites
- Snug, Conservatory
- Double Garage, Summerhouse
- COUNCIL TAX BAND - G. EPC - E
- EPC - E
This magnificent detached period farmhouse is situated on a rarely available select and quiet rural country lane, amidst tranquil, stunning landscaped garden extending to circa 1.3 acres. Conveniently located a short drive to Robertsbridge with a mainline station serving London Charing Cross and the coast. Approached via a double gated driveway to which you are immediately impressed by the property’s character exterior. The quintessential farmhouse frontage leads to a spacious reception hall with slate floor and double doors to the main terrace, ideal for entertaining. The ground floor comprises of :- A triple aspect drawing room with unique open fireplace, a separate dual aspect family snug, a cloakroom, boot room, and fully fitted utility room. The heart of the house being an impressive 37ft bespoke crafted kitchen/dining room with 4 oven AGA. On the first floor there is a large open landing currently used as a study, (there is potential to have a stair access to the loft for a further bedroom, subject to the necessary planning consents) The expansive upper hall leads to a dual aspect main suite with walk-in wardrobe and en-suite shower room. There is an alternate master suite with its own en-suite with a different view of the garden. Two further bedrooms and a third bathroom complete the family accommodation. The property is privately nestled within beautifully landscaped gardens that comprise of sweeping lawns, an extensive sandstone terrace for entertaining and relaxing. The garden includes a Victorian style kitchen garden, a summerhouse incorporating an undercover external seating area.
(Property Ref: 17564624)
The home is approached on a quiet country lane and is accessed via double wooden gates, leading to a pea shingle driveway with a detached brick double garage. Remote exterior lighting is in operation. An old York stone path leads to the covered entrance with further exterior lighting and a traditional solid wood front door into:
Reception Hall
This welcoming entrance is flooded with light via French doors with aspect and access onto the rear sun terrace, tiled floor, exposed beams, wall mounted lighting and stairs rising to the first floor.
Cloakroom
Fitted with a low level W.C, wash hand basin, ceiling lighting with window to rear aspect.
Drawing Room
5.33m x 4.80m (17'6 x 15'9)This impressive room enjoys a triple aspect with views over the garden, exposed beams, open fireplace, and picture lighting.
Snug
4.83m x 3.58m (15'10 x 11'9)Enjoying a dual aspect to the front and rear of the property, antique pammet tiled floor, feature fireplace, wall lighting.
Kitchen/Dining Room
11.46m x 4.04m (37'7 x 13'3)Fitted with a oak bespoke crafted kitchen with base units, pantry cupboard and dresser unit with a granite work surface and matching upturns, integral larder fridge, integral dishwasher, traditional combination AGA, oil fired to one side, with an electric side oven and hob to the other - totalling 4 ovens (perfect for family cooking), ceramic butlers sink, antique pammet tiled floor, allowing views over all four aspects of the garden via windows and two sets of French doors, inset ceiling and wall lighting. Wonderful space for an extended family dining table.
Boot Room
Window to side aspect, antique pammet tiled floor, ceiling lighting, radiator, ample space for boots coats and for further fridge and freezer.
Utility Room
Fitted with matching wall and base mounted units with a work surface over, butler sink, space for washing machine and tumble dryer, base mounted oil fired boiler, antique pammet tiled floor and ceiling lighting.
Conservatory/Garden Room
Accessed via the kitchen/dining room with entry to the garden.
First Floor
Stairs rising to:
Landing/Study Area
4.93m x 3.18m (16'2 x 10'5)This light and airy space enjoys a dual aspect to the front and rear of the property and is currently used as a study area, with ceiling lighting and radiator.
Master/Main Bedroom
4.95m x 3.53m (16'3 x 11'7)Enjoying a dual aspect with lovely views over the garden, two radiators, walk-in wardrobe with hanging rails, window, shelving, radiator and lighting.
En-Suite Shower Room
With low level W.C., vanity wash basin with mixer tap and storage beneath, large shower cubicle with concealed fitments and rainfall shower head, inset ceiling lighting, tiled floor, exposed wall and ceiling timbers, window to side aspect and traditional chrome radiator with incorporated towel rail.
Alternate Main/Guest suite
4.06m x 3.78m (13'4 x 12'5)Windows with views over the rear garden, airing cupboard and radiator.
En-Suite Bathroom
Appointed with a low level W.C., bespoke vanity wash unit with laundry compartment and storage beneath. Free standing roll top bath with claw feet and mixer tap incorporating a shower attachment, tiled floor, wall and ceiling lighting, window to side aspect and traditional chrome radiator incorporating a towel rail.
Bedroom Three
3.96m x 3.66m (13' x 12')Window to front garden, exposed beams, ceiling lighting and radiator.
Bedroom Four
2.57m x 2.77m (8'5 x 9'1)Dual aspect windows to the front and side, radiator, loft hatch access and ceiling lighting.
Family Bathroom
Fitted with a low level W.C., pedestal wash hand basin with mixer tap, panelled bath with mixer tap and shower attachment, marble tiled floor, inset ceiling lighting with traditional chrome radiator incorporating a towel rail.
Outside
Summer House
5.82m x 2.92m (19'1 x 9'7)With power and lighting, double doors incorporating an external covered seating area overlooking the garden.
Brick Double Garage
5.94m x 5.87m (19'6 x 19'3)With up and over garage door. Ample parking is available on the sweeping driveway.
Garden/Grounds
The beautifully landscaped garden wrap around the property which is privately enclosed by mature woodlands and a stream. There is a substantial sandstone terrace running adjacent to the property which is ideal for outdoor entertaining. Steps lead up to a main sweeping lawn with a number of specimen shrubs, trees, wild flowers and orchids. There are a number of thoughtfully positioned seating areas arranged to enjoy the garden and sun through-out the day, an enclosed Victorian style kitchen garden with raised beds, greenhouse and water tap, a timber garden shed and a summer house which also has a delightful seating area under the dapple shade of the trees.
The garden extends to approximately 1.3 acres full of established shrubs and trees including oaks, English walnut, cherry trees.
Agents Note
None of the services or appliances mentioned in these sale particulars have been tested.
It should also be noted that measurements quoted are given for guidance only and are approximate and should not be relied upon for any other purpose.
Council Tax Band – G
A property may be subject to restrictive covenants and a copy of the title documents are available for inspection.
If you are seeking a property for a particular use or are intending to make changes please check / take appropriate legal advice before proceeding.
Energy Efficiency and Environmental Impact

Although these particulars are thought to be materially correct their accuracy cannot be guaranteed and they do not form part of any contract.
Property data and search facilities supplied by www.vebra.com














































