Shortlist
No properties
534 properties found to buy
Save search
View saved searches
You have not saved any searches.
Little Common Road, Bexhill-On-Sea £367,500
2 Bedrooms
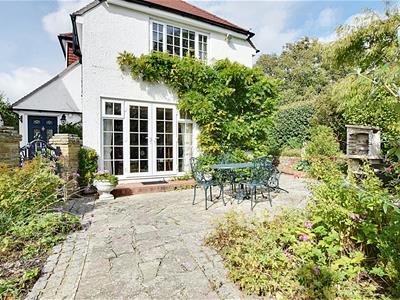
Contact Rush Witt & Wilson - Bexhill On Sea on 01424 225588
A stunning two bedroom semi-detached cottage presented to an exceptional standard by the current vendors, which forms part of an old coach house, maintains a beautiful southerly and westerly aspect within Kewhurst Manor estate. The original part of the Kewhurst Manor House is believed to date back to 1895. The former coach house is semi-detached and comes with its own spacious private southerly facing cottage style gardens to the rear and garage. Accommodation comprises entrance porch, stunning kitchen/ breakfast room complete with Neff appliances and Corian worktops, living room with open fireplace and Herringbone flooring and additional living room with wood burning stove, to the first floor there are two principle bedrooms, one with en-suite and additional bathroom to the ground floor accommodation. Other benefits include gas central heating system and double glazed windows and doors. There is also use of the extensive communal gardens which enjoys sea views and which are mainly laid to lawn with a whole host of mature shrubbery, plants and trees on this park-like setting. Viewing is highly recommended by Rush Witt & Wilson sole agents, Bexhill.
Larkhill, Bexhill-On-Sea £369,000 Sold (STC)
4 Bedrooms

Contact Rush Witt & Wilson - Bexhill On Sea on 01424 225588
Discover the allure of this exceptionally designed four-bedroom partially-terraced house, which boasts breath taking far-reaching views over Bexhill and towards the iconic Beachy Head in Eastbourne, complemented by enchanting sea vistas. The current vendor has meticulously upgraded the property, ensuring no expense was spared to create a home that is both beautiful and spacious. Key Features include: Stunning views which enjoy panoramic sights extending over Bexhill and the sea towards Eastbourne, creating a picturesque backdrop for daily living. Stylish Interiors: The residence is presented to an exceptional standard, showcasing bright and airy spaces throughout. Located on the first floor, the spacious living room offers striking views, perfect for relaxation or entertaining. A beautiful kitchen/breakfast room designed for culinary enthusiasts, providing both functionality and aesthetics. Four well-proportioned bedrooms cater to families or those needing extra space. The property features three modern bathrooms, ensuring convenience and comfort for all residents and guests. The property also benefits from double glazed windows and doors, as well as a gas central heating system, private front & south facing rear garden with side access. This home brings warmth and security throughout the year. Off-road parking adds convenience in this desirable location. Council Tax Band C.
Farleys Way, Peasmarsh £369,950 Sold (STC)
3 Bedrooms
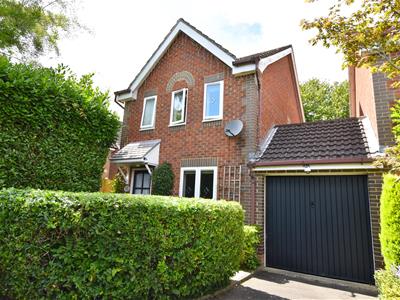
Contact Rush Witt & Wilson - Rye on 01797 224000
Rush Witt & Wilson are pleased to offer a well presented link detached home comprising three bedrooms, one with an en-suite shower room and family bathroom to the first floor. Living room and generous kitchen/dining room with access to the rear garden.
There is an attached garage with off road parking for up to three vehicles, level garden enjoying a westerly aspect incorporatng lawn and a decked terrace.
The property is being offered chain free.
For further information and to arrange a viewing please contact our Rye Office 01797 224000.
Moor Lane, Westfield, £375,000
4 Bedrooms
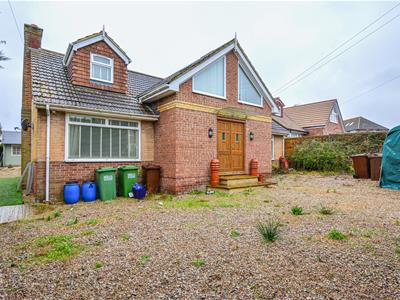
Contact Rush Witt & Wilson - Battle on 01424 774440
PUBLIC NOTICE – The vendor has been in receipt of an offer of £330,000 subject to contract for the above property. Anyone wishing to place a higher offer must do so before legal exchange of contracts.
Nestled in the heart of Westfield on Moor Lane, this detached chalet style property presents an excellent opportunity for those seeking a spacious family home in a central village location. With four bedrooms and two bathrooms, this property is designed to accommodate modern living while offering a warm and inviting atmosphere. Upon entering, you are greeted by a grand reception hall that sets the tone for the generous accommodation that follows. The ground floor boasts three reception rooms, including a dual aspect sitting room, a dining room perfect for family gatherings, and a kitchen/breakfast room that encourages sociable dining. Additionally, a large garden room extends the living space, making it an ideal area for entertaining guests with bi-folding doors onto the garden. Convenience is key, as the ground floor also features a bedroom with an en-suite. Ascend to the first floor, where you will find three further bedrooms tucked within the eaves, alongside an en-suite bathroom, a shower room, and a study that can serve as an occasional bedroom. Outside, the property offers ample parking for up to three vehicles. The level, low-maintenance garden is perfect for those who prefer to spend their time enjoying the outdoors rather than tending to extensive landscaping. Additionally, two timber workshop/studios provide versatile spaces for hobbies or storage. While the property is in need of general improvement, it presents a fantastic canvas for those looking to personalise their home. With its proximity to local amenities, including a school, public house, and village shop. Available with no onward chain.
Goulds Drive, Westfield £375,000
4 Bedrooms

Contact Rush Witt & Wilson - Hastings on 01424 442443
***GUIDE PRICE £375,000 - £400,000*** We are delighted to present this modern four-bedroom semi-detached family home located on Goulds Drive in the sought-after village of Westfield, Hastings. This property offers well-proportioned accommodation spread over two floors, making it an ideal choice for families seeking comfort and convenience. Upon entering, you are welcomed by an entrance hall that leads to a downstairs cloakroom, a spacious lounge/dining room, and a contemporary kitchen/breakfast room, perfect for family gatherings and entertaining guests. The first floor boasts four generously sized bedrooms, including a master bedroom complete with an en-suite shower room, alongside an additional family bathroom, ensuring ample space for everyone. The property is in good decorative order throughout, featuring modern fittings in both the kitchen and bathrooms. It benefits from gas central heating and double glazing, providing warmth and energy efficiency. Outside, you will find a well-maintained garden to the rear, ideal for outdoor relaxation and play. Parking is made easy with two allocated spaces, a valuable asset in this desirable location. Nestled in a quiet cul-de-sac, the home is within reach of popular Westfield schooling establishments, making it an excellent choice for families. Additionally, the A21 is conveniently accessible, leading you to Hastings town centre, which offers a comprehensive range of shopping, sporting, and recreational facilities, as well as a mainline railway station and the beautiful seafront promenade. The historic market town of Battle is also within easy reach, adding to the appeal of this lovely home. This property presents a wonderful opportunity for those looking to settle in a vibrant community while enjoying modern living in a tranquil setting.
Beacon Oak Road, Tenterden £375,000 Sold (STC)
2 Bedrooms
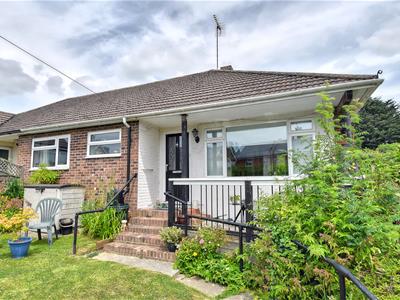
Contact Rush Witt & Wilson - Tenterden on 01580 762927
Rush Witt & Wilson are pleased to offer an exciting opportunity to acquire this well-presented semi-detached bungalow occupying a highly desirable location within walking distance of the picturesque tree lined High Street of Tenterden.
The well proportioned accommodation comprising of a generous entrance hallway, two bedrooms, living/dining room with direct access to the garden, kitchen and utility room. Outside the property benefits from established well stocked gardens to the front and rear and off road parking for one car.
An internal inspection is highly recommended on this delightful bungalow. For further information and to arrange a viewing please call our Tenterden office on 01580 762927.
Stone, Tenterden £375,000
3 Bedrooms
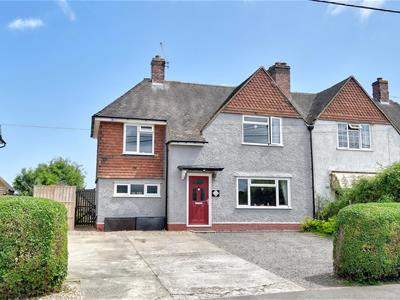
Contact Rush Witt & Wilson - Tenterden on 01580 762927
Rush Witt & Wilson are pleased to offer this well presented semi-detached family home located in the highly sought after rural hamlet of Stone, enjoying impressive views over adjoining farmland to the rear and the cricket field to the front.
The accommodation is arranged over two floors comprises of an entrance hallway, living room with feature fireplace, kitchen, utility room, family bathroom and conservatory on the ground floor. On the first floor are three bedrooms, one with an en-suite cloakroom. Outside the property offers a generous driveway to the front proving off road parking for a number of cars and good sized rear gardens which back through to and enjoying delightful views over adjoining fields.
An internal inspection is highly recommended. For further information and to arrange a viewing please call our TENTERDEN branch on 01580 762927
Park Shaw, Sedlescombe, Battle £375,000 Offers In Excess Of
3 Bedrooms
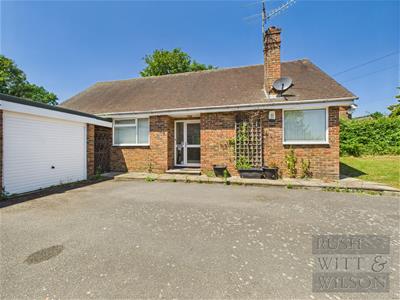
Contact Rush Witt & Wilson - Battle on 01424 774440
Set in a peaceful and elevated cul-de-sac just a short walk from the village green, shop and post office, this detached three-bedroom bungalow is offered to the market with no onward chain and boasts a generous south-facing garden, private driveway and single garage. The well-proportioned interior features an L-shaped living/dining room filled with natural light, a fitted kitchen with ample storage and integrated appliances, and a modern bathroom complete with bath, separate shower, WC and wash basin. Two of the three bedrooms overlook the garden, offering a pleasant, sunny outlook, while a third bedroom sits to the side aspect. Outside, the home is approached via a gently sloping tarmac drive with lawn and planted borders to the front. The rear garden is a real highlight — enclosed, south-facing and neatly arranged with a paved patio, level lawn, mature hedging and a greenhouse. Double glazing and gas central heating are in place throughout. With its combination of quiet location, comfortable layout and proximity to village amenities, this property offers an ideal opportunity for downsizers, small families or those seeking single-storey living in a well-connected village setting. Early viewing is highly recommended.
Preston Hall Close, Bexhill on Sea £375,000
3 Bedrooms
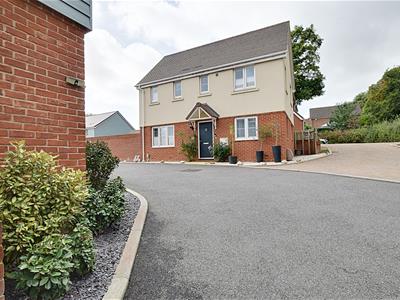
Contact Rush Witt & Wilson - Bexhill On Sea on 01424 225588
A stunning three bedroom detached house built circa 2021, still retains remainder of 10 year builders guarantee. The accommodation comprises a stunning kitchen/breakfast room, utility room, downstairs cloakroom, dual aspect living room, three spacious bedrooms to the first floor with en-suite shower room and additional family bathroom, allocated off road parking for two vehicles under open barn style carport. Other benefits include gas central heating system, double glazed windows and doors, situated in no through road, adjoins woodland area to the side, private front and landscaped southerly facing side garden. Viewing comes highly recommended by Rush Witt & Wilson.
Fishmarket Road, Rye £375,000
2 Bedrooms
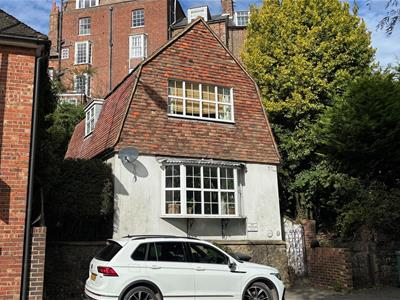
Contact Rush Witt & Wilson - Rye on 01797 224000
Rush Witt & Wilson are pleased to offer a charming detached cottage located on the edge of the Citadel, offering well presented accommodation comprising triple aspect living room with adjoining dining room, kitchen and on the first floor, two bedrooms and a well appointed shower room.
There is a hardstanding to the front used for off road parking and a terraced garden to the rear.
The property is considered equally suitable as a main residence, second home or investment purchase.
For further information and to arrange a viewing, please contact our Rye office 01797 224000.
Property data and search facilities supplied by www.vebra.com







