Shortlist
7 properties
-

Cooden Drive, Bexhill-On-Sea
£244,950 -
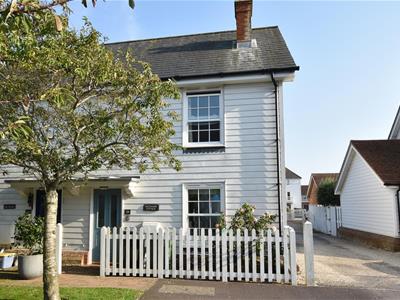
Whitesand Drive, Camber
£269,950 -
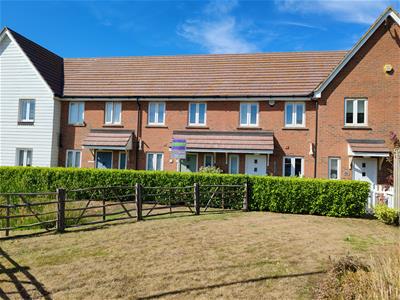
Camber, Rye
£230,000 -
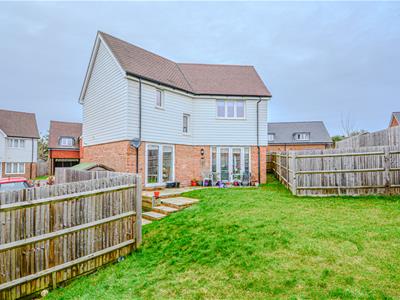
Field Way, Battle
£250,000 -
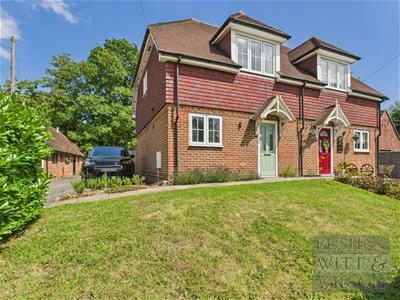
The Street, Sedlescombe,
£290,000 -
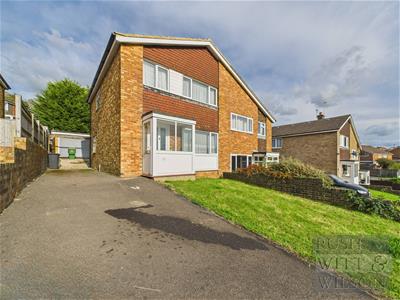
The Hoe, St. Leonards-On-Sea
£260,000 -
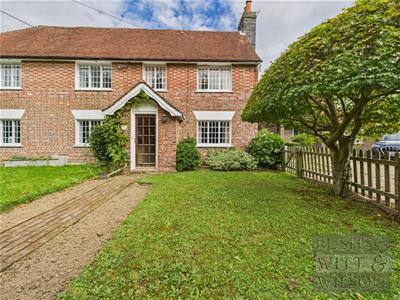
Manchester Road, Ninfield, Battle
£299,950
534 properties found to buy
Save search
View saved searches
You have not saved any searches.
Mount Street, Battle £350,000 Sold (STC)
3 Bedrooms
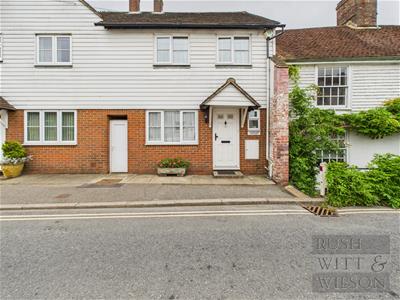
Contact Rush Witt & Wilson - Battle on 01424 774440
A charming three-bedroom terraced cottage with courtyard garden and garage, located just a short walk from Battle’s historic High Street. Chain free. This centrally positioned home is ideally placed for access to Battle’s popular schools, mainline station, recreational grounds, and town amenities. Inside, the accommodation includes a downstairs cloakroom/wc, a full-length living/dining room with sliding doors to the garden, and a modern fitted kitchen with direct rear access. Upstairs features a spacious principal bedroom, two further bedrooms, and a stylish family bath/shower room. The property also benefits from excellent storage throughout. The rear courtyard garden offers gated access leading down to a single garage, providing practical convenience. Cottages in this central location are rarely available, and offered chain free, this is a superb opportunity for those seeking character, comfort, and convenience in the heart of Battle.
Battery Hill, Fairlight, Hastings £350,000
2 Bedrooms
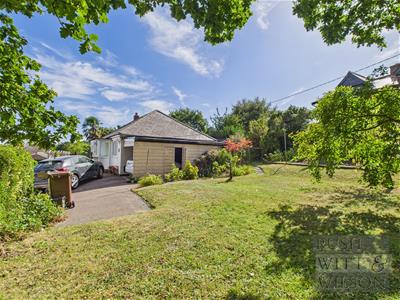
Contact Rush Witt & Wilson - Hastings on 01424 442443
A Rare Garden Lover’s Gem in Fairlight
Tucked away in the idyllic semi-rural village of Fairlight, this charming two-bedroom bungalow offers so much more than a home – it’s a sanctuary. With off-road parking and a private driveway, it’s perfectly placed for country walks and cosy local pubs, yet it is the gardens that truly steal the show. Wrapping around the entire property, the gardens are nothing short of enchanting – a living, breathing masterpiece that could grace the pages of any garden lover’s magazine. From vibrant exotic plants to mature shrubs and majestic trees, every corner reveals a new delight. Banana trees sway gently in the breeze, while bursts of colour and texture create an ever-changing backdrop through the seasons. Whether you dream of morning coffee among the flowers, afternoons spent pottering with the plants, or summer evenings entertaining beneath the trees, this garden offers a lifestyle as inspiring as it is tranquil. The bungalow itself provides two well-proportioned bedrooms, a modern kitchen and bathroom, and a useful rear extension, creating a warm and versatile home. But it is the setting – a rare marriage of house and garden – that makes this property a true gem. For those who long for a home that feels like a retreat, surrounded by nature yet within a welcoming village, this is an opportunity not to be missed.
The Lindens, St. Benets Way, Tenterden £350,000 Sold (STC)
3 Bedrooms
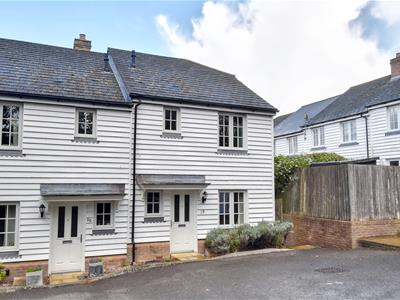
Contact Rush Witt & Wilson - Tenterden on 01580 762927
Rush Witt & Wilson are pleased to offer this attractive end of terrace home located in a tucked away mews development only a short distance from Tenterden High Street.
The accommodation is arranged over two floors and comprises of an entrance hallway, cloakroom, living room with direct access to the garden and kitchen/dining room on the ground floor. On the first floor are three bedrooms, the main with an en-suite shower room and the family bathroom. Outside the property benefits from an enclosed rear garden and two allocated parking spaces.
Offered to the market CHAIN FREE. For further information and to arrange a viewing please call our Tenterden office on 01580762927.
Elphinstone Road, Hastings £350,000 Sold (STC)
5 Bedrooms
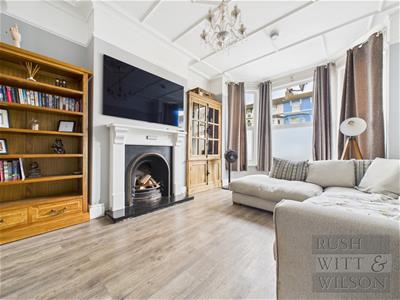
Contact Rush Witt & Wilson - Hastings on 01424 442443
*** Guide Price £350,000 - £375,000 *** A beautifully presented five bedroom terraced house with off road parking, set in the highly sought-after Blacklands location. Perfectly placed for family living, it’s within walking distance of Alexandra Park, well-regarded schools, and Hastings town centre where you’ll find a mainline railway station with direct connections to London. The accommodation is arranged across three spacious storeys and is approached via a generous entrance hall. The ground floor offers a bay-fronted living room with a feature fireplace, open to the dining area, creating a sociable space for family life. At the rear, the modern fitted kitchen provides ample storage and direct access to a useful utility room. Across the upper two floors there are five well-proportioned bedrooms, together with a family bathroom fitted with a bath, shower with screen over. The rear garden is a real highlight - featuring a large decked area, ideal for al fresco dining, leading to an expanse of artificial lawn complete with a garden bar. To the front, a private driveway provides off road parking for two vehicles.
Park Crescent, Hastings £350,000 Sold (STC)
3 Bedrooms
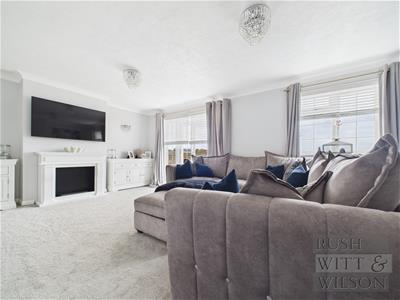
Contact Rush Witt & Wilson - Hastings on 01424 442443
** GUIDE PRICE £350,000 - £375,000 ** A truly beautiful and immaculately presented three-bedroom semi-detached townhouse, showcasing stylish décor throughout and enjoying breath-taking panoramic views across Hastings towards the English Channel. Perfectly positioned in a popular residential area within easy reach of Alexandra Park, excellent local schools and convenient bus routes, this home offers a wonderful balance of comfort, practicality and elegance. The property benefits from off-road parking, an integral garage (currently divided to provide a study and storage room), modern double-glazed windows and gas central heating. The ground floor comprises a welcoming entrance hall, integral garage, a modern shower room with a spacious quadruple shower cubicle and a well-equipped utility room. On the first floor, the south-east facing living room is filled with natural light, with French doors opening onto a balcony that perfectly frames the stunning views. The open-plan kitchen and dining area is ideal for entertaining, with doors that seamlessly connect the living space to the rear garden. Outside, the beautifully landscaped tiered garden is designed for easy maintenance, combining well-planned planting with paved seating areas, creating an inviting and tranquil space to relax or entertain without the need for extensive upkeep. The top floor offers three well-proportioned bedrooms, two with built-in wardrobes, and a modern family bathroom. With its exceptional presentation, low-maintenance outdoor spaces, and unbeatable views, this is a home that truly stands out.
Park Way, Hastings £350,000 Sold (STC)
2 Bedrooms
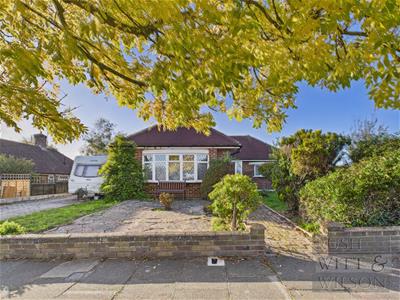
Contact Rush Witt & Wilson - Hastings on 01424 442443
** GUIDE PRICE £350,000 - £375,000 ** Nestled in the sought-after residential area of Park Way, Hastings, this charming two bedroom detached bungalow offers a delightful blend of comfort and convenience. Set on a generous corner plot, the property boasts a long driveway leading to a garage, providing ample parking space for residents and guests alike. Upon entering, you are welcomed into a spacious reception room that exudes warmth and homeliness, perfect for relaxing or entertaining. The modern kitchen is a standout feature, seamlessly connecting to a bright conservatory at the rear. This inviting space is ideal for enjoying morning coffee or hosting gatherings, while also allowing natural light to flood the home. The bungalow comprises two well-proportioned bedrooms, providing a peaceful retreat for rest and relaxation. The wet room is conveniently located, ensuring ease of access for all occupants. The location is particularly advantageous, with local bus routes and shops just a stone's throw away, making daily errands a breeze. Additionally, the nearby Alexandra Park offers a beautiful green space for leisurely strolls, picnics, or outdoor activities. This property presents an excellent opportunity for those seeking a comfortable and low-maintenance lifestyle in a popular area of Hastings. Whether you are a first-time buyer, a downsizer, or looking for a serene retreat, this bungalow is sure to impress. Don't miss the chance to make this delightful home your own.
The Street, Sedlescombe, Battle £350,000 Sold (STC) Offers In Excess Of
3 Bedrooms
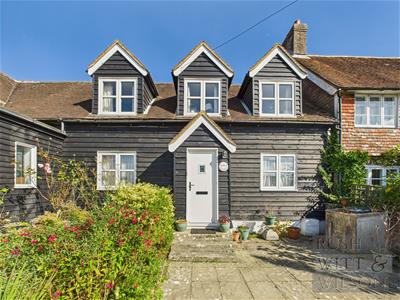
Contact Rush Witt & Wilson - Battle on 01424 774440
Charming Former Schoolhouse Conversion nestled within a quiet terrace of period homes, this delightful former schoolhouse offers an enchanting blend of character and comfort. With its weatherboard and brick façade under a traditional tiled roof, the property exudes warmth and timeless appeal. The layout has been thoughtfully arranged, with the ground floor providing three inviting bedrooms, a family bathroom, and a useful utility room that opens directly onto a sunken courtyard - perfect for morning coffee or tending to the plants. Upstairs, the home reveals its true heart: a stunning vaulted living space with exposed beams, double-aspect views, and a central open fire that creates an inviting focal point for cosy evenings. The adjoining kitchen/diner offers plenty of space for entertaining, complete with bespoke cabinetry and room for a large table - a wonderful spot to enjoy views over the garden and rolling countryside beyond. Outside, the established garden unfolds in distinct layers. A sheltered patio area with a timber shed and greenhouse leads up to a generous lawn bordered by mature shrubs and trees, offering both privacy and open rural vistas. An allocated parking space is conveniently positioned close by. Set within walking distance of the village, with its welcoming pub, local store, and network of country walks, this charming home is ideal for those seeking a peaceful lifestyle within easy reach of the coast and nearby market towns. Chain free and brimming with charm, it’s a home that feels both timeless and welcoming - a place to truly slow down, unwind, and savour the rhythm of village life.
Blacksmiths Field, Crowhurst, Battle £350,000 Offers In Excess Of
3 Bedrooms
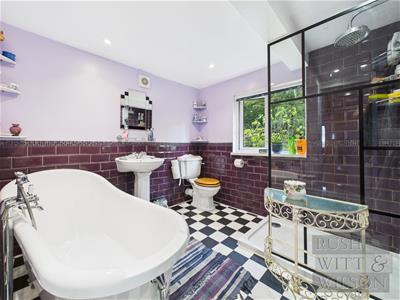
Contact Rush Witt & Wilson - Battle on 01424 774440
A Charming Village Retreat with Countryside Views. Tucked away in an elevated position in the heart of Crowhurst village, this beautifully presented semi detached home marries quintessential village charm with contemporary comfort, all framed by stunning rolling countryside views. Set over three floors, the property boasts light-filled, spacious living areas. The open plan kitchen/living/dining area is the heart of the home, centred around a working log burner, creating a warm and inviting focal point. Perfect for cosy winter evenings, lively family gatherings, or quiet moments with a book, the space flows seamlessly to the garden, ideal for alfresco dining, morning coffee, or simply soaking up the tranquillity of the surroundings. Upstairs, two generous double bedrooms are flooded with natural light, with the principal enjoying breath taking countryside vistas. The family bath/shower room features a luxurious roll-top bath, perfect for soaking away the day. The top floor hosts a versatile third bedroom or home office, complete with eaves storage and elevated outlooks over the village rooftops and woodland beyond. Outside, the front garden bursts with herbs, fruit, and vegetables, while the rear offers a private, terraced haven, interspersed with mature planting, a tranquil pond, and a charming brick outbuilding - perfect for gardening, play, or peaceful reflection. Within walking distance of the pub and recreation ground, this enchanting home offers a rare blend of peaceful village living, modern convenience, and idyllic countryside charm, making it ideal for families, professionals, or anyone seeking a true retreat from the everyday.
Toot Rock, Pett Level £350,000 Sold (STC)
2 Bedrooms
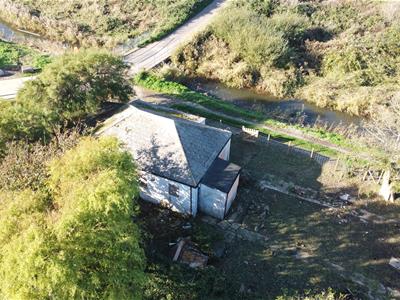
Contact Rush Witt & Wilson - Rye on 01797 224000
MINUTES FROM THE BEACH Rush Witt & Wilson are pleased to offer the opportunity to acquire a detached single storey dwelling for renovation/redevelopment, subject to necessary consents. The property has comprised living room, kitchen , bathroom, two bedrooms and further ancillary accommodation but now requires full refurbishment. A lawful development certificate was obtained in 2015 for a 4 meter extension to the rear, the proposal being to create a spacious three bedroom home, details/plans are available on request. Level garden extends to the rear. The property is bordered by land managed by the Pett Level Preservation Trust, preserved for wildlife and public enjoyment. Offered CHAIN FREE.
For further information and to arrange a site visit please contact our Rye Office 01797 224000.
Park Crescent, Hastings £350,000 Sold (STC)
3 Bedrooms
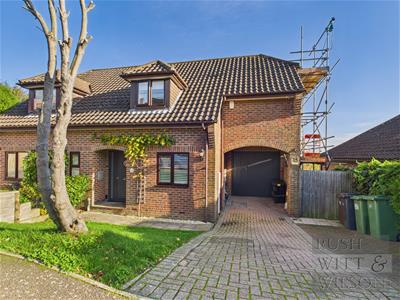
Contact Rush Witt & Wilson - Hastings on 01424 442443
Nestled in the charming area of Park Crescent, Hastings, this delightful semi-detached family home offers a perfect blend of comfort and modern living. With three well-proportioned bedrooms located on the upper floor, this property is ideal for families seeking a spacious and inviting environment. Upon entering, you are greeted by a welcoming reception room that flows seamlessly into a modern kitchen/diner, perfect for family meals and entertaining guests. The kitchen is designed with contemporary finishes, ensuring both style and functionality. Additionally, a convenient downstairs toilet enhances the practicality of the home. The main bathroom is a true highlight, immaculately presented with a luxurious roll-top bath and a separate shower cubicle, providing a serene space for relaxation. Outside, the property boasts a lovely garden to the rear, complete with a seating area, making it an excellent spot for outdoor gatherings or quiet evenings. There is also access to a storage room underneath the house, offering additional space. Parking is a breeze with off-road parking available, along with a garage for added convenience. The fantastic location provides far-reaching views at the rear, allowing you to enjoy the beauty of the surrounding landscape. This home is not just a property; it is a wonderful opportunity to create lasting memories in a vibrant community. With its modern amenities and charming features, this house is sure to appeal to those looking for a comfortable family home in Hastings.
Property data and search facilities supplied by www.vebra.com







