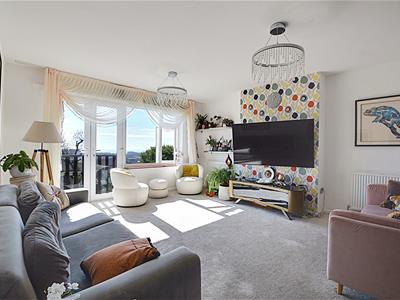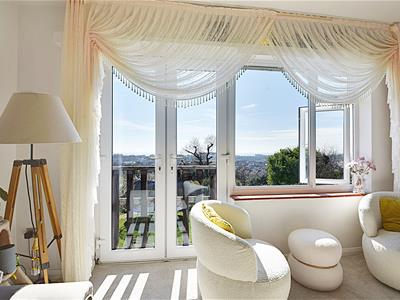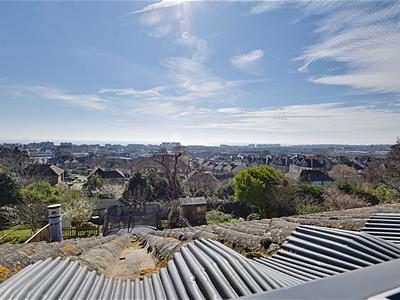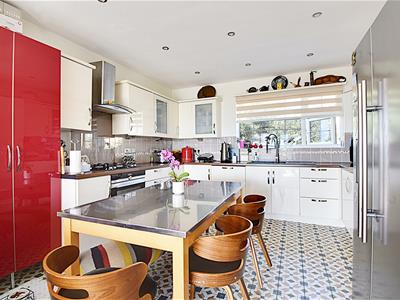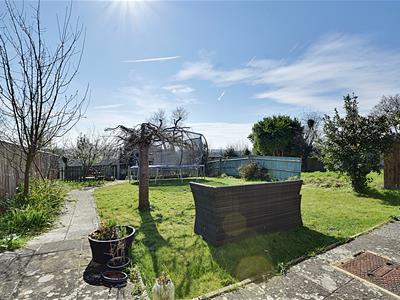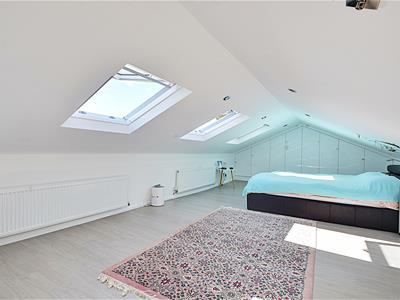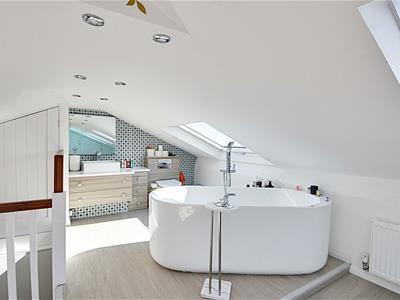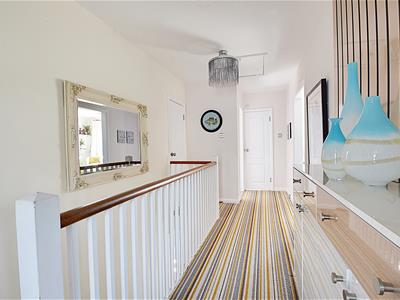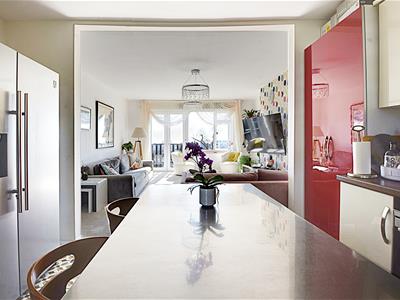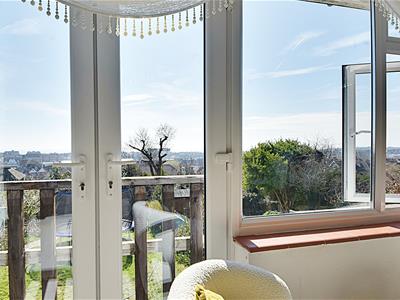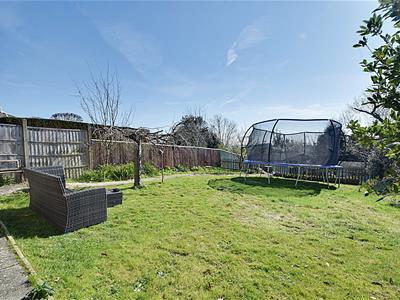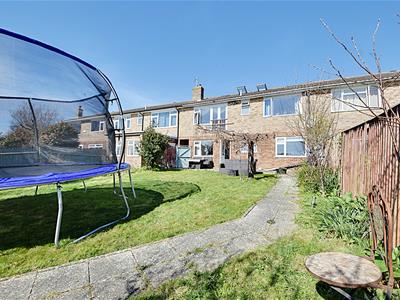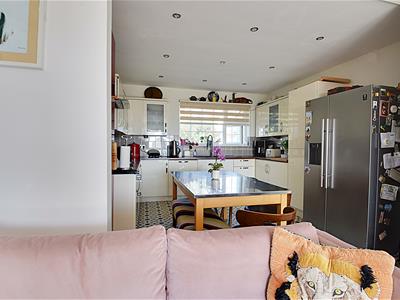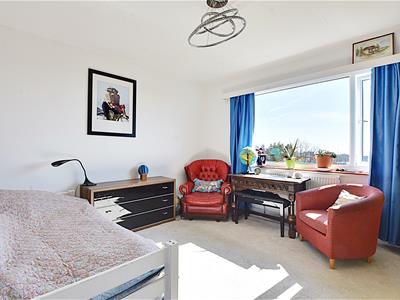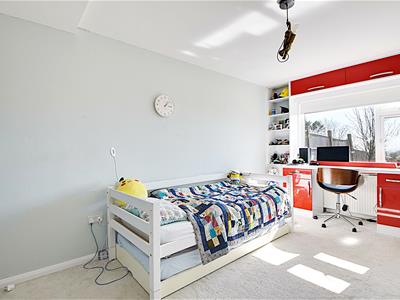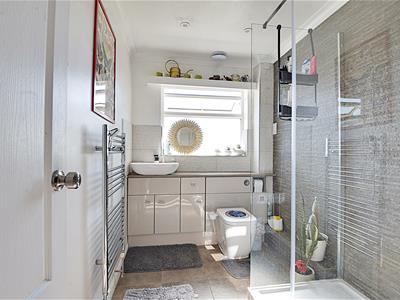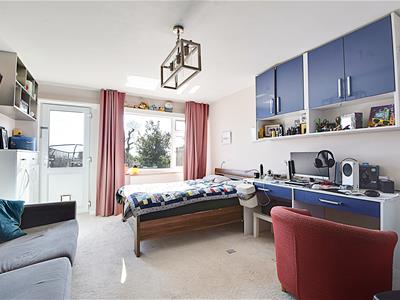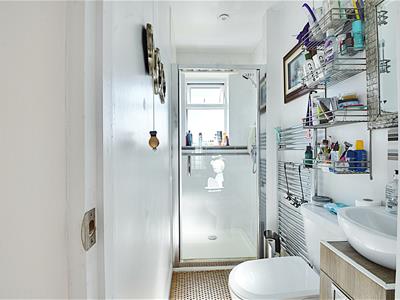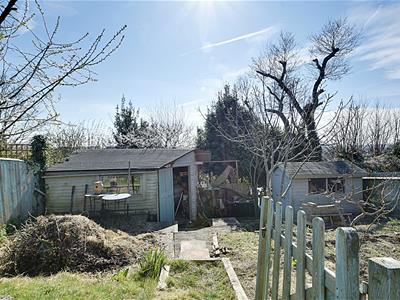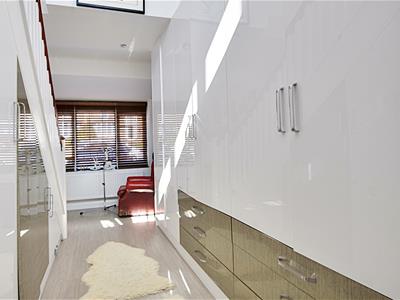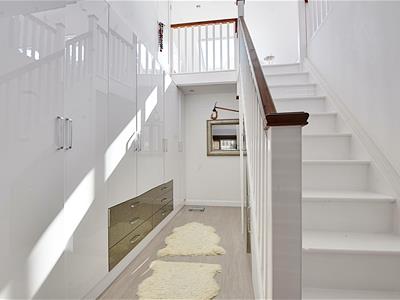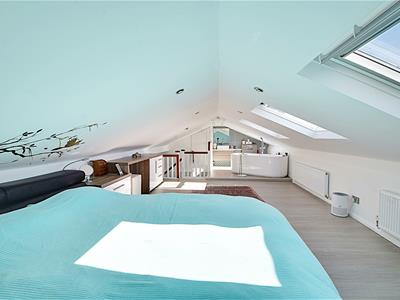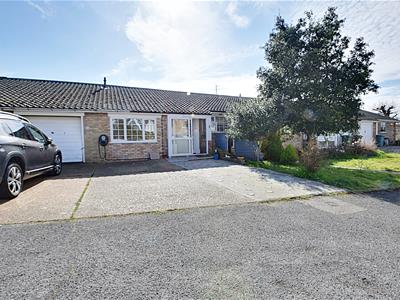Agent details

- Rush Witt & Wilson - Bexhill On Sea
- 3 Devonshire Road
Bexhill-On-Sea
East Sussex
TN40 1AH - Tel: 01424 225588
Shortlist
No properties
Larkhill, Bexhill-On-Sea£369,000 Sold (STC)
4 Bedroom House - Terraced
- A Special Four Bedroom Terraced Property
- Stunning Far Reaching Views Towards Beachy Head
- Upside Down House
- Living Room To The First Floor With Stunning Views
- Beautiful Kitchen/Breakfast Room
- Three Bathrooms
- Double Glazed Windows & Doors
- Gas Central Heating System
- Off Road Parking
- Council Tax Band C. EPC TBC .
Discover the allure of this exceptionally designed four-bedroom partially-terraced house, which boasts breath taking far-reaching views over Bexhill and towards the iconic Beachy Head in Eastbourne, complemented by enchanting sea vistas. The current vendor has meticulously upgraded the property, ensuring no expense was spared to create a home that is both beautiful and spacious. Key Features include: Stunning views which enjoy panoramic sights extending over Bexhill and the sea towards Eastbourne, creating a picturesque backdrop for daily living. Stylish Interiors: The residence is presented to an exceptional standard, showcasing bright and airy spaces throughout. Located on the first floor, the spacious living room offers striking views, perfect for relaxation or entertaining. A beautiful kitchen/breakfast room designed for culinary enthusiasts, providing both functionality and aesthetics. Four well-proportioned bedrooms cater to families or those needing extra space. The property features three modern bathrooms, ensuring convenience and comfort for all residents and guests. The property also benefits from double glazed windows and doors, as well as a gas central heating system, private front & south facing rear garden with side access. This home brings warmth and security throughout the year. Off-road parking adds convenience in this desirable location. Council Tax Band C.
(Property Ref: 15257498)
Entrance Porchway
Sliding doors, windows to the front and side elevations.
Entrance Hallway
Cloaks cupboard, double radiator, additional fitted drawers and cupboard unit.
Living Room
4.91 x 4.32 (16'1" x 14'2" )Window overlooks the southerly elevation with French doors, stunning views over Bexhill and sea views and all the way out towards the South Downs at Eastbourne, two double radiators.
Kitchen/Breakfast Room
3.70 x 3.63m (12'1" x 11'10" )Beautiful fitted kitchen comprising a range of base and wall units with laminate straight edge worktops, one and a half bowl single drainer sink unit with mixer tap, integrated dishwasher and space for American style fridge/freezer, tiled splashbacks, integrated oven and grill with gas hob, extractor canopy and light, tiled splashbacks, area for table and chairs.
Shower Room
Suite comprising w.c. with low level flush, wash hand basin with vanity drawers beneath, chrome heated towel rail, walk-in shower cubicle with controls, chrome controls and shower head, obscure glass windows to the rear southerly elevation, tiled floor.
Bedroom Three/Dining Room
3.79 x 3.83m (12'5" x 12'6" )Window to the southerly elevation, double radiator.
Lower Ground Floor Level
4.60 x 3 (15'1" x 9'10" )With built-in storage cupboards and laundry cupboard with plumbing for washing machine and space for tumble dryer and additional storage cupboards.
Bedroom Two
4.60 x 3 (15'1" x 9'10" )Window to the rear elevation with a southerly elevation, double radiator.
Bathroom
Suite comprising walk-in shower cubicle with rainfall shower head, chrome controls and shower attachment and shower screen, w.c. with concealed cistern, heated chrome towel rail, wash hand basin with mixer tap electric shaver point, tiled floor with vanity cupboards.
Bedroom One
5.7 x 3.68 (18'8" x 12'0" )Fitted wardrobe and drawers, double radiator, window and door lead out onto the rear garden.
GUEST SUITE
8.96 x 3.98 (29'4" x 13'0" )Encompasses bathroom and bedroom.
Additional Hallway
From the first floor with built-in storage wardrobe cupboards with drawers and window overlooks the front elevation, double radiator, stairs leading to suite with velux windows to the rear with far reaching views.
Guest Bedroom
Is extensive in size and has restricted head height and comes with two double radiators, multiple wardrobe cupboards.
Bathroom
Suite area with jacuzzi bath, hand shower attachment, w.c. with concealed cistern, wash hand basin with mixer tap with vanity drawers beneath.
Outside
Front Garden
Off road parking for several vehicles, lawned area with holly bush and some small shrubs.
Rear Garden
Mainly laid to lawn with a southerly elevation, private and secluded and enclosed with fencing to all sides offering privacy and seclusion, patio area, two timber framed sheds, allotment area with picket fencing and picket gate, side access is also available.
Off Road Parking
To the front of the property on driveway. EV charger.
Agents Notes
None of the services or appliances mentioned in these sale particulars have been tested. It should also be noted that measurements quoted are given for guidance only and are approximate and should not be relied upon for any other purpose.
Energy Efficiency and Environmental Impact

Although these particulars are thought to be materially correct their accuracy cannot be guaranteed and they do not form part of any contract.
Property data and search facilities supplied by www.vebra.com


