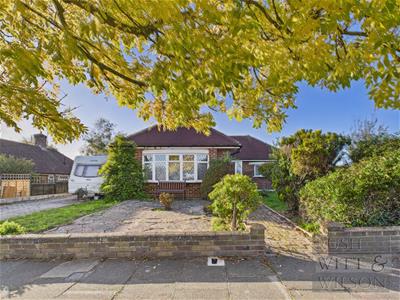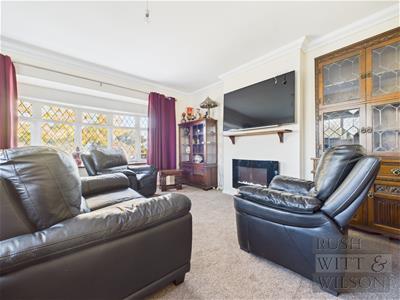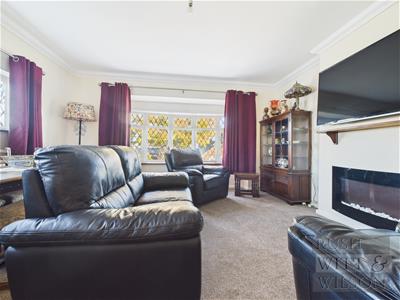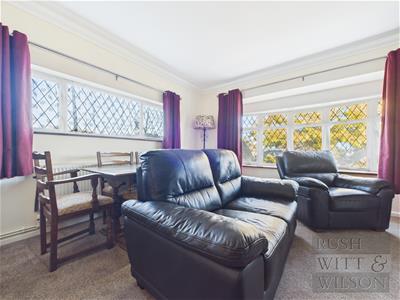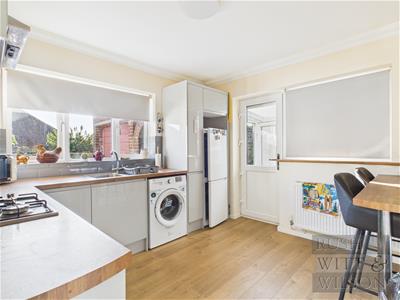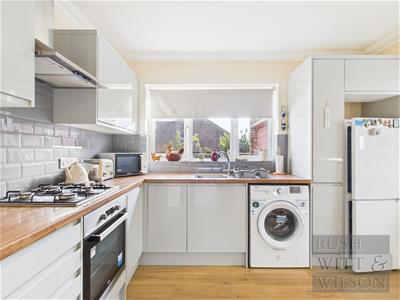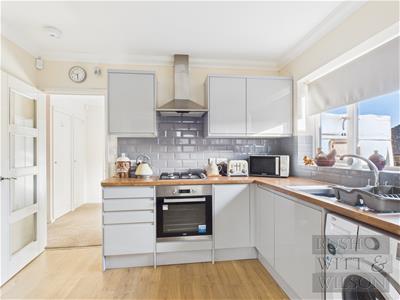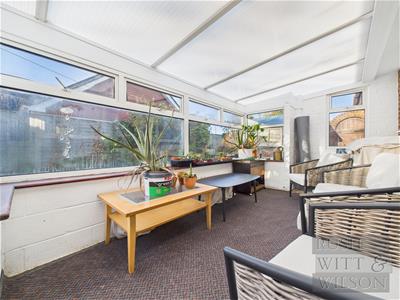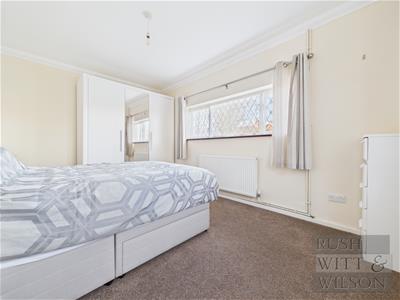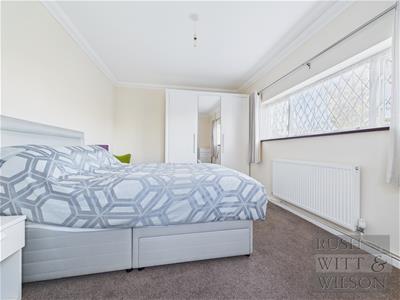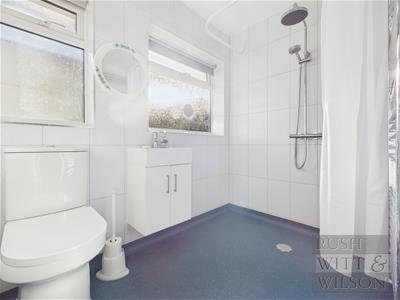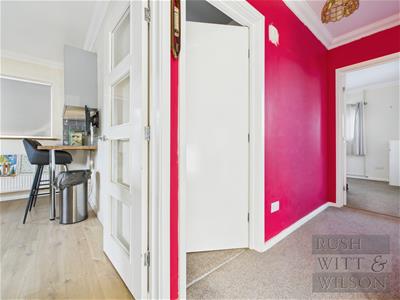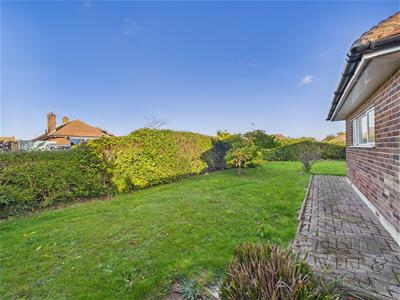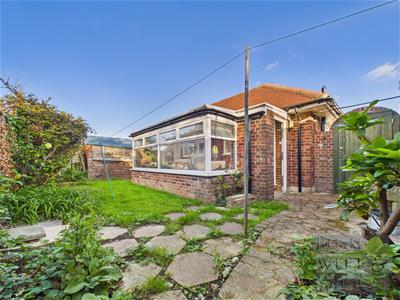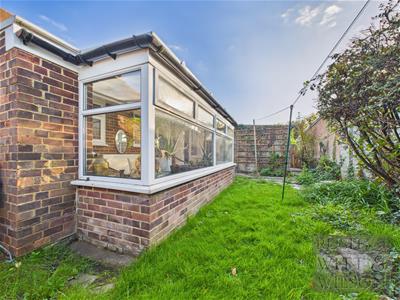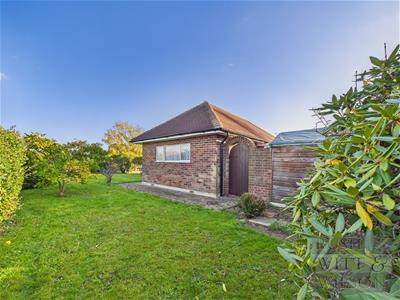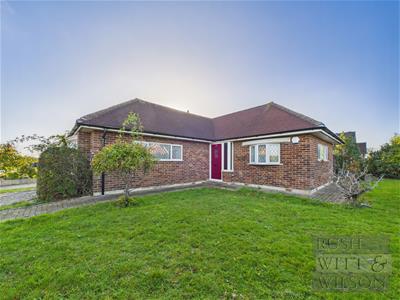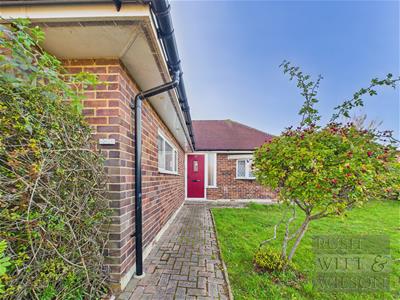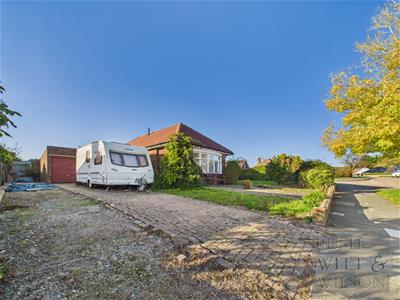Agent details

- Rush Witt & Wilson - Hastings
- Rother House
Havelock Road
Hastings
East Sussex
TN34 1BP - Tel: 01424 442443
Shortlist
No properties
Park Way, Hastings£350,000 Sold (STC)
2 Bedroom Bungalow - Detached
- 360° HDR VIRTUAL TOUR
- Sought After Residential Location
- Two Bedrooms
- Double Aspect Living Room
- Kitchen
- Conservatory
- Driveway & Garage
- Gardens to Side & Rear
- COUNCIL TAX BAND - D
- EPC - D
** GUIDE PRICE £350,000 - £375,000 ** Nestled in the sought-after residential area of Park Way, Hastings, this charming two bedroom detached bungalow offers a delightful blend of comfort and convenience. Set on a generous corner plot, the property boasts a long driveway leading to a garage, providing ample parking space for residents and guests alike. Upon entering, you are welcomed into a spacious reception room that exudes warmth and homeliness, perfect for relaxing or entertaining. The modern kitchen is a standout feature, seamlessly connecting to a bright conservatory at the rear. This inviting space is ideal for enjoying morning coffee or hosting gatherings, while also allowing natural light to flood the home. The bungalow comprises two well-proportioned bedrooms, providing a peaceful retreat for rest and relaxation. The wet room is conveniently located, ensuring ease of access for all occupants. The location is particularly advantageous, with local bus routes and shops just a stone's throw away, making daily errands a breeze. Additionally, the nearby Alexandra Park offers a beautiful green space for leisurely strolls, picnics, or outdoor activities. This property presents an excellent opportunity for those seeking a comfortable and low-maintenance lifestyle in a popular area of Hastings. Whether you are a first-time buyer, a downsizer, or looking for a serene retreat, this bungalow is sure to impress. Don't miss the chance to make this delightful home your own.
(Property Ref: 13606896)
Hallway
2.41m x 3.51m (7'11 x 11'6)
Living Room
4.47m x 4.37m (14'8 x 14'4)
Kitchen
3.28m x 3.12m (10'9 x 10'3)
Conservatory
2.49m x 5.33m (8'2 x 17'6)
Bedroom
4.37m x 3.02m (14'4 x 9'11)
Bedroom
3.30m x 2.64m (10'10 x 8'8)
Shower Room
2.34m x 1.60m (7'8 x 5'3)
Agents Note
Council Tax Band - D
Fixtures and fittings: A list of the fitted carpets, curtains, light fittings and other items fixed to the property which are included in the sale (or may be available by separate negotiation) will be provided by the Seller's Solicitors.
Important Notice:
1. Particulars: These particulars are not an offer or contract, nor part of one. You should not rely on statements by Rush, Witt & Wilson in the particulars or by word of mouth or in writing ("information") as being factually accurate about the property, its condition or its value. Neither Rush, Witt & Wilson nor any joint agent has any authority to make any representations about the property, and accordingly any information given is entirely without responsibility on the part of the agents, seller(s) or lessor(s).
2. Photos, Videos etc: The photographs, property videos and virtual viewings etc. show only certain parts of the property as they appeared at the time they were taken. Areas, measurements and distances given are approximate only.
3. Regulations etc: Any reference to alterations to, or use of, any part of the property does not mean that any necessary planning, building regulations or other consent has been obtained. A buyer or lessee must find out by inspection or in other ways that these matters have been properly dealt with and that all information is correct.
4. VAT: The VAT position relating to the property may change without notice.
5. To find out how we process Personal Data, please refer to our Group Privacy Statement and other notices at https://rushwittwilson.co.uk/privacy-policy
Energy Efficiency and Environmental Impact

Although these particulars are thought to be materially correct their accuracy cannot be guaranteed and they do not form part of any contract.
Property data and search facilities supplied by www.vebra.com

