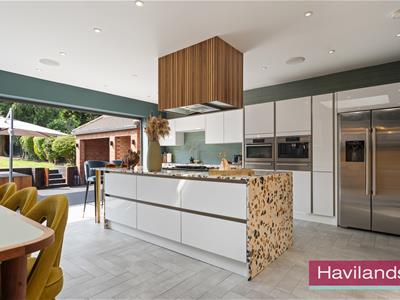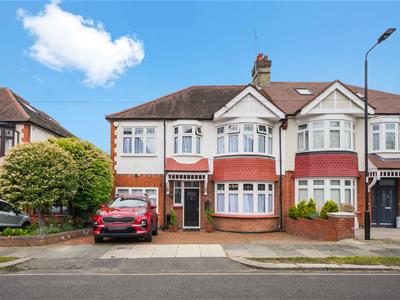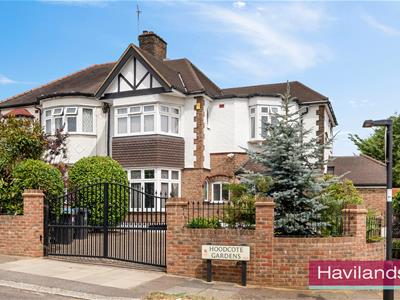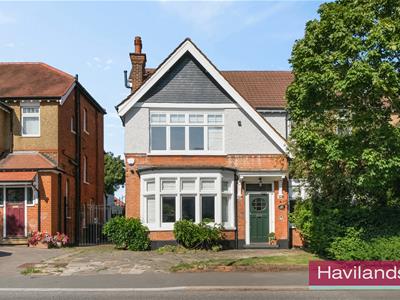Buyers / Tenants - Registration / LoginLandlords and Vendors Click Here.
Why it's worth registering -
Email Updates
Keep informed of new properties as they become available or when existing properties are updated with new information.
Saved Searches
Save your search criteria and see property results that fit your requirements quickly and easily.
Log In or Register below
Shortlist
No properties
112 properties found to buy
Save search
View saved searches
You have not saved any searches.
Crescent Road, Enfield £1,100,000 Offers Over
3 Bedrooms

Contact Winchmore Hill 020 8886 6262
***£250 LEGAL FEES CONTRIBUTION, UPON SUCCESSFUL PURCHASE THROUGH HUNTERS WILL BE GIVEN TO THE BUYER.***
Havilands are delighted to offer For Sale on a CHAIN FREE basis, this THREE BEDROOM PENTHOUSE APARTMENT located within Claremont Heights, EN2. A stunning apartment offering over 2500sqft of living space, the property is comprised of: Three Bedrooms with en-suite and study to the master bedroom, family bathroom, additional WC, spacious entrance hallway, kitchen, utility room and a generous 35' x 25' reception room. The property benefits from three balconies, two of which are south facing and offer stunning views across the region as well as two large storage rooms flanking the balcony. Offered with a SHARE OF FREEHOLD, the property has a remaining lease of 95 years.
The property is within walking distance of Enfield Chase Mainline Station providing direct rail links into central London (Moorgate approx 30 mins) with connections to Overground, Underground and Thameslink services. Additionally the property is well located for families considering school options with the apartment falling within catchment of Merryhills & Grange Park Primary Schools as well as Highlands School. The property is also well placed for access to local shops & amenities on Windmill Hill including Little Waitrose with Enfield town centre a short walk away offering a much wider range of shopping and leisure outlets too. Viewing is highly recommended - to arrange yours, please get in touch.
Leasehold Information:
Tenure: Share of Freehold (Leasehold)
Lease Length: 125 Years from 25/07/1994
Lease Remaining: 95 Years
G/Rent: £200/year (Rising to £500/year)
S/Charge: £4700/year (25/26)
Local Authority: Enfield Borough
Council Tax: Band H (£4328.04 25/26)
EPC Rating: Current 82(B); Potential 83(C)
Dryden Road, Enfield £1,150,000 Guide Price
5 Bedrooms

Contact Winchmore Hill 020 8886 6262
*Guide Price: £1,150,000 - £1,250,000*
Havilands are delighted to offer for sale this ATTRACTIVE, FIVE BEDROOM, TWO BATH, SEMI-DETACHED, PERIOD PROPERTY on sought after Dryden Road, Bush Hill Park.
Brimming with period charm and offering 2,306 sq ft of living space across three floors this property will make a fantastic family home. With gated off street parking, a detached garage and porch front, the ground floor is comprised of three reception rooms, kitchen, utility, ample storage and plumbing for downstairs w/c off the hallway. Up on the first floor there are three bedrooms, two of which boast fireplaces and family bathroom with shower and separate bath. On the second floor there are two more bedrooms both with fireplaces and shower room. Bright and spacious throughout with an abundance of period features including original windows and doors, stained glass, picture rails, cornicing and feature fireplaces. Outside the mature, well kept garden extends to 56ft and features an outside w/c.
Located on a sought after turning, between the ever popular Queen Anne's Place and Wellington Road, the property is a stone's throw from Bush Hill Park Station (Liverpool St approx. 30 mins) The property is also in catchment for OUTSTANDING primary schools including Raglan Infant School and Galliard Primary plus several secondary schools. Viewing highly recommended.
Tenure: Freehold
Local Authority: Enfield
Council Tax Band: G (2024/25 £3,442.47)
EPC Rating: Currently 48E Potentially 80C
Winchmore Hill Road, London £1,150,000 Offers Over
4 Bedrooms

Contact Winchmore Hill 020 8886 6262
Havilands are pleased to offer For Sale, this FOUR BEDROOM SEMI-DETACHED HOUSE located on Winchmore Hill Road, N21. Offering over 1700sqft of living space, this extended property is comprised of: Four bedrooms including one with en-suite bathroom, family bathroom, two reception rooms, utility room, downstairs WC and a spacious kitchen/diner. The property also benefits from off-street parking by means of driveway, a tiered rear garden extending over 75' and potential to extend further (STPP).
This well-presented home is ideally suited for families, located within the catchment area for several highly regarded schools including Eversley, Grange Park, and West Grove Primary, along with sought-after secondary options such as Ashmole Academy. Excellent transport links make commuting easy, with Southgate Underground Station (Piccadilly Line) just a short walk away, providing direct access to central London and connections to Overground, Thameslink and National Rail services.
Residents will also enjoy convenient access to Southgate’s bustling high street, home to a variety of shops and amenities including M&S Food Hall, ASDA, and Southgate Leisure Centre. For outdoor enthusiasts, both Oakwood and Grovelands Parks are nearby, offering green open spaces, play areas, and year-round events and activities.
We highly recommend viewing to fully appreciate everything this beautiful home has to offer. To arrange yours, please get in touch with us today.
Property Information:
Tenure: Freehold
Local Authority: Enfield Borough
Council Tax: Band F (£3125.81 25/26)
EPC Rating: Current 76(C); Potential 85(B)
The Mall, London £1,175,000 Guide Price
4 Bedrooms

Contact Winchmore Hill 020 8886 6262
**Guide Price: £1,175,000 - £1,200,000**
***£250 LEGAL FEES CONTRIBUTION WILL BE GIVEN TO THE PURCHASER UPON A SUCCESSFUL COMPLETION OF PURCHASE THROUGH HAVILANDS.***
Havilands are delighted to offer For Sale, this FOUR BEDROOM SEMI DETACHED HOUSE located on The Mall, N14. Nestled between the highly desired Meadway and Lakes estates, this fantastic family home offers 1927sqft of living space across two floors and is comprised of: Four Bedrooms, Family Bathroom, Additional WC, Two Reception Rooms, Kitchen, Conservatory and Garage. The property also benefits from a SOUTH FACING GARDEN extending over 80' in length and off-street parking. There is also potential to extend (STPP) to the rear, side and into the loft.
The property is ideally placed for commuters with both Palmers Green Mainline Station (Moorgate approx 25 mins) & Southgate Underground Station (Piccadilly) within walking distance. Offering direct rail links into central London, there are also connections to Underground, Overground and Thameslink services. There is also ease of access to the A406 as well as good access to public transport with routes across the Borough.
The property is also well placed for those considering schooling with the house falling within catchment of St. Monica's RC Primary & Walker Primary Schools in addition to Ashmole Academy. Within walking distance of the house are both Southgate High St, and central Palmers Green with both offering a wide array of shops and amenities. Also in close proximity are both Broomfield Park and Grovelands Park offering plenty of green space as well as a number of social and leisure activities throughout the year. Viewing is highly advised. To arrange a viewing, please do not hesitate to get in touch.
Property Information:
Tenure: Freehold
Local Authority: Enfield Borough
Council Tax: Band G (£3606.70 25/26)
EPC Rating: Current 55(D); Potential 84(B)
Queen Annes Grove, Enfield £1,250,000 Sold (STC)
5 Bedrooms

Contact Winchmore Hill 020 8886 6262
Havilands are delighted to present for sale this STUNNING FIVE BEDROOM SEMI DETACHED PROPERTY on Queen Annes Grove, EN1. Offering 2,434 sqft of living space across three floors, the property has been beautifully refurbished throughout and is comprised of: gated driveway with off street parking for two vehicles, four double bedrooms, a single bedroom (currently a study), two bathrooms, a ground floor shower room, utility room, two reception rooms and an impressive kitchen/diner. The house also boasts off-street parking, a south facing rear garden and a spacious summer-house complete with power, lighting and plumbing. Currently used as a gym and salon, however it was used as a sauna and has the potential to be converted back.
Offering a delightful mix of period features and modern decor, the property is located in the highly desired Bush Hill Park and falls within the catchment area of some of Enfield's most sought after schools including Raglan Infant & Junior Schools. Within walking distance of the house is Bush Hill Park Overground Station (Liverpool St. approx 30 mins) affording direct rail access to the City. Additionally, the property is within easy reach of the A10, providing direct routes into London, the A406 and the wider Borough.
In close proximity to the house are a number of local shops and amenities along Bush Hill Parade. Additionally, the property is a short drive to Colosseum Retail Park offering a wide range of shopping facilities. Viewing is highly recommended - to arrange yours, please get in touch.
Property Information:
Tenure: Freehold
Local Authority: Enfield Borough
Council Tax: Band E (£2644.91 25/26)
EPC Rating: Current 74(C); Potential 84(B)
Elmscott Gardens, London £1,250,000 Sold (STC) Offers In Excess Of
4 Bedrooms

Contact Winchmore Hill 020 8886 6262
On the market for the first time in 40 years, Havilands are delighted to offer For Sale on a chain free basis, this four bedroom detached house located on Elmscott Gardens, N21.
Nestled on a quiet cul-de-sac on the border of Winchmore Hill & Bush Hill Park, the property is in need of some modernisation throughout but offers 2436sqft of living space and is comprised of: Four Bedrooms including one with en-suite bathroom, Family Bathroom, Additional WC, Two Reception Rooms, Home Office, Kitchen/Diner, Utility Room and Downstairs WC. The property also benefits from a detached Double Garage, Off-Street Parking and an approx 120' South-West facing rear garden.
An ideal family home, the property falls within catchment of a number of local schools including Grange Park Primary School with good secondary schools nearby including Winchmore & Highlands Schools. For those considering commuting, Grange Park Mainline Station is within walking distance of the house, offering direct rail links into central London (Moorgate approx 30 mins) with connections to Overgroud, Underground and Thameslink services en-route.
Additionally, there is ease of access to the A10 offering excellent road links into the City as well as across Greater London via the A406.
There are a number of local shops and amenities within walking distance of the house along The Grangeway, Avenue Parade & Bush Hill Parade with a wider array of shopping facilities a short drive away in central Enfield, Southgate and Winchmore Hill including Waitrose & Sainsburys supermarkets. There is also green space in close quarters with Grovelands Park, Town Park & Bush Hill Park all easily accessible. Viewing is highly recommended - to arrange yours, please get in touch.
Property Information:
Tenure: Freehold
Local Authority: Enfield Borough
Council Tax: Band G (£3606.70 25/26)
EPC Rating: Current 58(D); Potential 82(B)
Hillcrest, Winchmore Hill £1,250,000
5 Bedrooms

Contact Winchmore Hill 020 8886 6262
Havilands are delighted to offer For Sale, this FIVE BEDROOM SEMI-DETACHED HOUSE located on Hillcrest, N21. Offering 1662sqft of living space across two floors in the heart of Winchmore Hill, the property is comprised of: Five Bedrooms, Two Bathrooms, Two Reception Rooms, Kitchen, Dining Room, Utility Room, Exercise Room and Downstairs Cloakroom. The property also benefits from off-street parking by means of driveway and rear garden extending to approx 60ft West-facing rear garden.
An ideal family home, the property falls within catchment of sought after local schools including St. Paul's CofE Primary School and Winchmore School. The property is also within close proximity to independent schools including Keble & Grange Park Prep Schools and Palmers Green High School. The house is also ideally positioned for commuters with Winchmore Hill Mainline Station within walking distance, offering direct rail links into central London (Moorgate approx 30 mins) and connections to Overground, Underground & Thameslink services en-route. Additionally, there is ease of access to the A10 & A406 providing excellent road links in and around London.
Winchmore Hill's prestigious Green is a short walk from the house offering an array of amenities as well as highly reputed cafes and restaurants including Carlos @ B&V, Pot'n'Bun and Hopper & Bean. Also within easy reach is the ever popular Grovelands Park offering plenty of green space in addition to social and leisure events throughout the year. Viewing is highly advised to appreciate both the property and the convenience of its location.
Property Information:
Tenure: Freehold
Local Authority: Enfield Borough
Council Tax: Band G (£3606.70 25/26)
EPC Rating: Current 57(D); Potential 72(C)
Hoodcote Gardens, London £1,350,000
4 Bedrooms

Contact Winchmore Hill 020 8886 6262
Havilands are delighted to offer For Sale, this FOUR BEDROOM SEMI-DETACHED HOUSE on Hoodcote Gardens, N21. Located on one of the area's most sought after roads in the heart of Winchmore Hill, this fantastic family home offers over 2100sqft of living space and is comprised of: Four Bedrooms, Family Bathroom, Two Reception Rooms, Downstairs Shower Room, Utility Room and a spacious Kitchen/Diner.
The property also benefits from a detached rear garage, off-street parking for a number of vehicles and potential to extend (STPP).
The house is ideally positioned for commuters with Winchmore Hill Mainline Station close by, offering direct rail links into central London (Moorgate approx 30 mins) with connections to Overground, Underground & Thameslink services en-route. Additionally, the property is within walking distance of a wide range of shops and amenities on Green Lanes including Waitrose & Sainsburys supermarkets in addition to a number of cafes and restaurants on The Green.
For those considering educational establishments, the house falls within catchment of some of the area's most sought after schools including St. Paul's CofE Primary, Highfield Primary and Winchmore Schools. The house is also within easy reach of green space with the ever popular Grovelands Park within walking distance, offering a wide range of social and leisure activities throughout the year.
Viewing is highly recommended of this fantastic family home - to arrange yours, please do not hesitate to get in touch.
Property Information:
Tenure: Freehold
Local Authority: Enfield Borough
Council Tax: Band G (£3606.70 25/26)
EPC Rating: Current 61(D); Potential 79(C)
Green Dragon Lane, N21 £1,350,000
5 Bedrooms

Contact Winchmore Hill 020 8886 6262
Havilands are proud to offer For Sale, this charming Five Bedroom Semi-Detached Edwardian House located on Green Dragon Lane, N21. Boasting an array of period features throughout including feature fireplaces, traditional high ceilings and spacious rooms, this ideal family home offers over 2900sqft of living space with further potential to increase the footprint (STPP). The property is currently arranged over four floors and is comprised of: Basement, Two Reception Rooms, Kitchen/Dining Room, Downstairs WC, Five Bedrooms and Two Bathrooms in addition to a Loft Room. The house also benefits from an approx 100ft rear garden with mature borders as well as off-street parking by means of private driveway.
For those considering schooling options, the property sits within the catchment area of some of Winchmore Hill's most sought after schools including St. Paul's CofE Primary, Highfield Primary and Winchmore School. Additionally, independent schools including Keble, Grange Park Prep and Palmers Green High School are also all within easy reach of the property.
The property is also well placed for commuters with the property affording ease of access to both the A10 & A406 offering road links into London and across the wider Borough. Within walking distance of the house is Grange Park Mainline Station offering direct rail links into central London (Moorgate approx 30 mins) with connections to Overground, Underground & Thameslink services en-route.
Available for the first time in almost quarter of a century, this property is a must see. Offering the perfect mix of modern living amalgamated with period features and bundles of natural light - a cornerstone of Edwardian built property - this house should not be missed. To arrange a viewing, please get in touch with one of the team.
Property Information:
Tenure: Freehold
Local Authority: Enfield Borough
Council Tax: Band (£3606.70 25/26)
EPC Rating: Current 41(E); Potential 79(C)
Hillfield Park, London £1,400,000 Offers In Excess Of
5 Bedrooms

Contact Winchmore Hill 020 8886 6262
Havilands are delighted to present this FIVE BEDROOM, TWO BATHROOM, SEMI-DETACHED PROPERTY on Hillfield Park, N21. Extended and well presented through out the property offers 2,858 sq ft of living space across three floors. Benefitting from ample off street parking to the front the ground floor is comprised of integrated garage, living room, dining room, conservatory, modern kitchen and downstairs w/c. Bright and airy throughout with generous sky lights and bi-folding doors leading to well maintained garden extending to 110 ft. Up on the first floor there are four bedrooms, with built in wardrobes to two of the bedrooms, and family bathroom. On the second floor is the master bedroom, en-suite shower room and ample storage.
The property is ideally located for families in catchment of several sought after schools including St Paul's CofE Primary and Winchmore Secondary School. The property is also just a short walk to Winchmore Hill Station (Moorgate approx. 25 mins), Winchmore Hill Green with all its independent restaurants, cafes and amenities and Grovelands Park. Viewing highly recommended.
Tenure: Freehold
Local Authority: Enfield
Council Tax Band: G (2024/25 £3,442.47)
EPC: Currently 69C Potentially 81B
The Ridgeway, London £1,499,995 Sold (STC) Offers In Excess Of
5 Bedrooms

Contact Winchmore Hill 020 8886 6262
Havilands are delighted to present for sale this BEAUTIFULLY PRESENTED, FOUR BEDROOM, TWO BATH, SEMI DETACHED PROPERTY on sought after The Ridgeway, N14. Offering 2,344 sq ft of living space and boasting a wealth of extra features including a separate self contained, one bedroom annex, summer house currently being used as a gym and high spec bbq area in the garden.
With carriage driveway to the front, the ground floor is comprised of large entrance hallway, reception room, dining room, open plan kitchen/diner, utility and w/c. Plus ground floor, self contained, one bedroom annex with kitchenette and shower room. Up on the first floor there are four bedrooms with en-suite and dressing room to the master bedroom plus family bathroom. Outside the well kept garden extends to 79ft and features a built in bbq/bar area off the kitchen and summer house to the rear of the garden currently being used as a gym. Bright, spacious and well presented throughout this property will make a great family home. Ideally located for transport links the property is just 0.6 miles to Southgate Station (Piccadilly line) and 1 mile to both Winchmore Hill and Palmers Green Stations (Moorgate approx. 25 mins). The property is in catchment for several sought after schools including St Andrew's CofE Primary, St Monica's RC Primary and Ashmole Academy. Viewing highly recommended.
Tenure: Freehold
Local Authority: Enfield
Council Tax Band: G (2024/25 £3,442.47)
EPC Rating: 64D 77C
Park Avenue, Enfield £1,500,000
3 Bedrooms

Contact Winchmore Hill 020 8886 6262
Havilands are pleased to offer For Sale on a CHAIN FREE basis, this substantial plot of land on Park Avenue, EN1. Totalling 0.3 acres, the plot has been granted planning permission for construction of a luxury DETACHED dwelling with an approximate size of 5000sqft including a basement level incorporating a swimming pool, front, side & rear dormers and refuse & cycle storage to the front of the property.
The plot is located on the borders of Enfield Town and Winchmore Hill in the popular Bush Hill Park region of Enfield. The plot is within walking distance of Enfield Town Overground & Bush Hill Park Overground stations offering direct rail links into central London (Liverpool St. approx 30 mins).
The plot falls within the catchment area of a number of sought after local schools. The plot also offers ease of access to the A10 providing links to both the A406 & M25 as well as excellent public transport links accessible nearby.
Viewing is strictly by appointment only - to arrange a viewing, please do not hesitate to get in touch with a member of the team.
Property data and search facilities supplied by www.vebra.com
