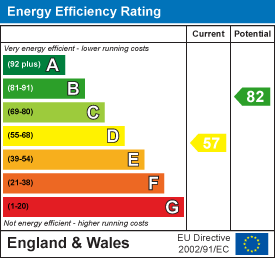
1336 London Road
Leigh-on-Sea
SS9 2UH
Prittlewell Chase, Westcliff-On-Sea
Price Guide £650,000 Sold (STC)
4 Bedroom House - Semi-Detached
- Imposing character house over three floors
- Ample parking and garage
- Kitchen-family room extension
- Top floor master bedroom with en-suite, dressing area and walk-in wardrobes
- Large rear garden with soundproofed summerhouse
- Characterful bay-fronted lounge
- Four-piece family bathroom
- Short walk to grammar schools
- Utility room and downstairs W/C
- Chalkwell Station, Park, Leigh Broadway and Beachfront a short drive away
£650,000 - £700,000 * HUGE REAR EXTENSION WITH KITCHEN-FAMILY ROOM * DOUBLE BEDROOMS WITH TWO BATHROOMS * UTILITY AND DOWNSTAIRS W/C * LARGE SUMMERHOUSE IN THE LANDSCAPED GARDEN * AMPLE PARKING PLUS GARAGE * This beautifully renovated and spacious, four double bedroom family home offers; a rear extension incorporating the bright kitchen-family room, a utility and separate downstairs w/c, a bay-fronted lounge, landscaped garden with large summerhouse, four-piece family bathroom, four double bedrooms with the master having an en-suite, dressing room and Juliet balcony, ample parking on the front driveway and a garage. Positioned on a tree-lined road nearby the grammar schools and a short drive to Chalwell Station for London commuters. Leigh Broadway and Old Leigh are also a short distance away and there are amenities and bus links a walk away. For schooling, Earls Hall Primary and the Eastwood Academy are both within catchment. An internal viewing is highly recommended to see firsthand, how bright and spacious the property is and the high level of finish on offer.
Frontage
Parking for three vehicles on a block paved driveway, access to garage, outside lighting and an overhanging front porch with a composite and obscured double glazed door with sidelight leading to:
Entrance Hallway
Carpeted staircase rising to first floor landing, access to WC, understairs storage cupboards, radiator, skirting and herringbone flooring.
Front Lounge
4.50m x 3.90m (14'9" x 12'9")UPVC double glazed bay fronted window bespoke alcove storage cupboard, feature fireplace with oak beam and tiling, original cornice, radiator, skirting and carpet.
Downstairs WC
Floating vanity unit with wash basin and chrome mixer tap, partial wall tiling, low-level WC, radiator, spotlighting, extractor fan and lino flooring.
Kitchen Family Room
8.60m x 7m (28'2" x 22'11")Impressive rear extension comprising dining, sitting, kitchen and breakfast bar area with midnight blue shaker style kitchen units both wall-mounted and base level comprising; five ring burner gas hob, double butler sink with mixer tap, worktops with routed drainer and breakfast bar, space for large American style fridge/freezer, eye-level Neff oven and grill, integrated eye-level microwave, access to utility room, pan drawers, pantry style cupboard, integrated dishwasher, integrated bin cupboard, integrated wine refrigerator, feature lighting. The room also includes a feature fireplace with oak mantle and tiling, two column style radiators, aluminium double glazed bi-folding doors and feature window as well as four double glazed UPVC Velux windows, spotlighting, skirting and herringbone flooring.
Utility Room
2m x 1.90m (6'6" x 6'2")Shaker style wall cupboards with space for washing machine and tumble dryer, access to garage, spotlighting, skirting and herringbone flooring.
First Floor Landing
Impressive double glazed stained glass feature window to side aspect, a further winder staircase rising to 2nd floor landing with a storage cupboard underneath, skirting and carpeted flooring.
Bedroom One (Top Floor)
8m x 4.8m (26'2" x 15'8")Impressive master suite with two walk-in wardrobes, a dressing area, access to en-suite, and a UPVC double glazed Juliet balcony with sidelights and three Velux windows to front and rear aspects, three radiators, spotlighting, skirting and carpet.
En-Suite Shower Room
UPVC double glazed Velux window to rear aspect, shower with drencher head and secondary shower attachment, WC with hidden cistern, wall-mounted wash basin with chrome mixer tap, partial wall tiling, spotlighting, extractor fan and floor tiling.
Bedroom Two
4.3m x 3.8m (14'1" x 12'5")UPVC double glazed bay fronted window, radiator, skirting and carpet.
Bedroom Three
3.7m x 3.4m (12'1" x 11'1")UPVC double glazed window to rear aspect, radiator, alcove storage cupboard, skirting and carpet.
Bedroom Four
3.4m x 1.90m (11'1" x 6'2")UPVC double glaze window to rear aspect, radiator, skirting and carpet.
Four-Piece Family Bathroom
3.4m x 2.1m (11'1" x 6'10")Obscured UPVC double glazed window to rear aspect, walk-in shower with drencher head and inset shelving, tiled bathtub with chrome mixer tap and a shower attachment, low-level WC, floating vanity unit with wash basin and chrome mixer tap, partial wall tiling, chrome towel radiator, spotlighting, extractor fan, tiled flooring.
Large Rear Garden
Commences with a paved patio area, the rest of the garden is mostly laid to lawn with fencing, a rear decked seating area and access to the impressive summerhouse which includes a separate storage room.
Summerhouse
Fully soundproofed and insulated with bi-folding doors to front aspect as well as a secondary door giving access to the storage room. Currently set up as a bar/lounge area with power, lighting and a Bluetooth speaker system inside and out.
Integral Garage
3.10m x 1.90m (10'2" x 6'2")Double doors to front, power, lighting, door to rear leading to utility room.
Energy Efficiency and Environmental Impact

Although these particulars are thought to be materially correct their accuracy cannot be guaranteed and they do not form part of any contract.
Property data and search facilities supplied by www.vebra.com





















