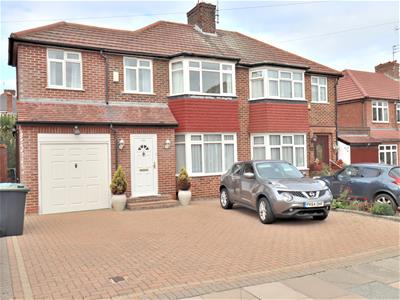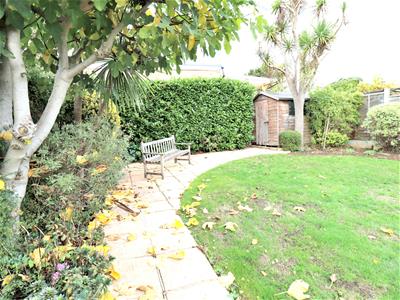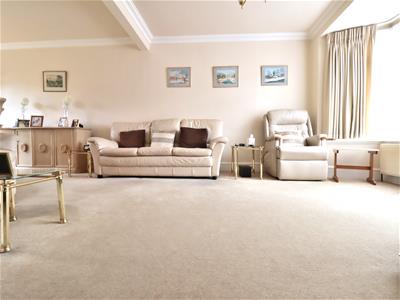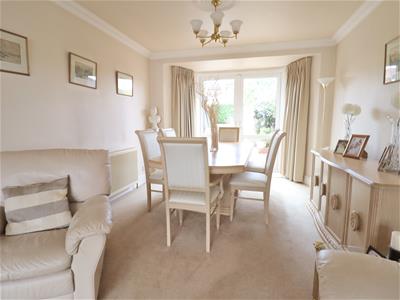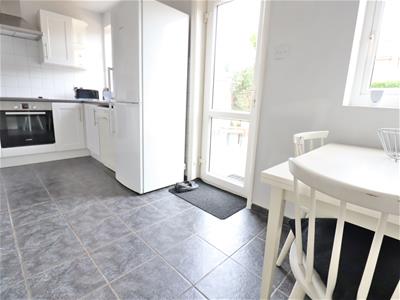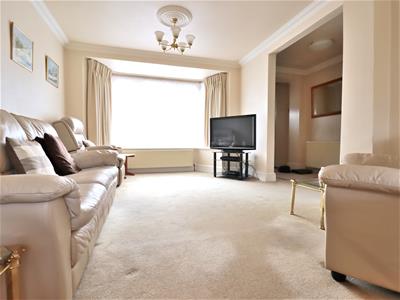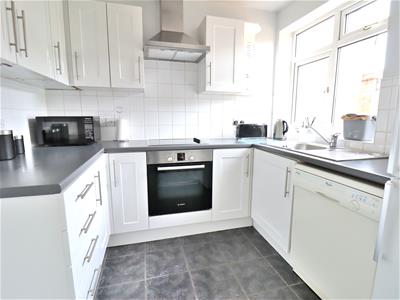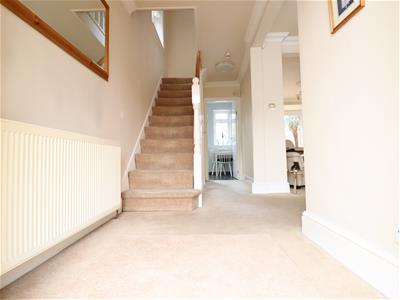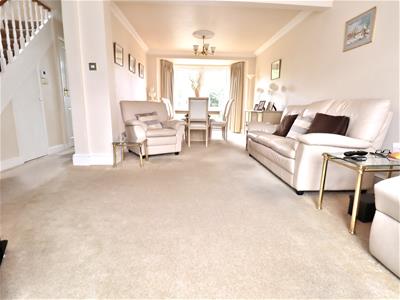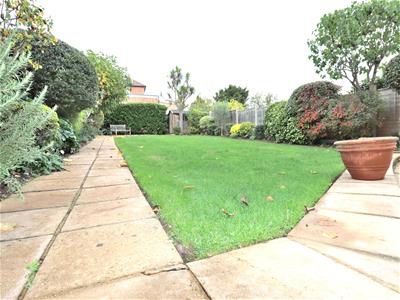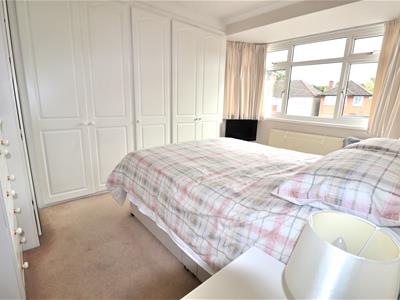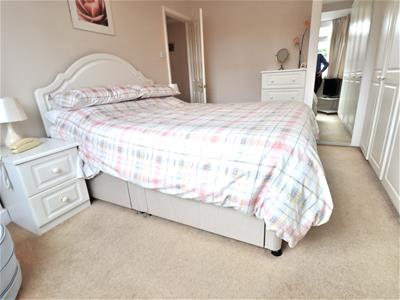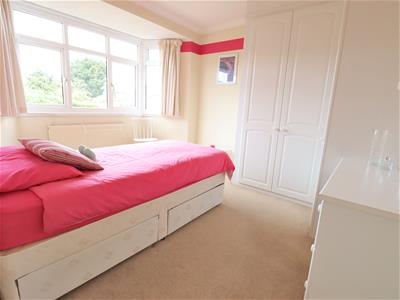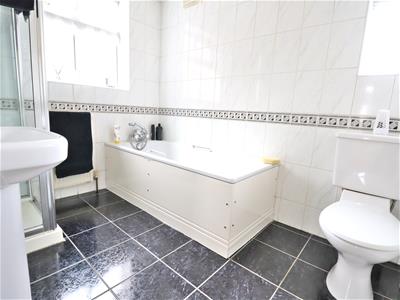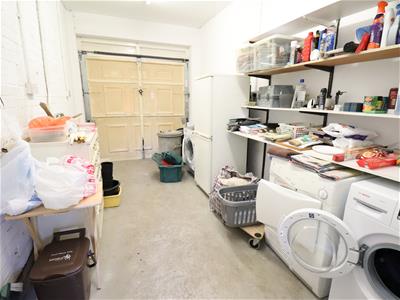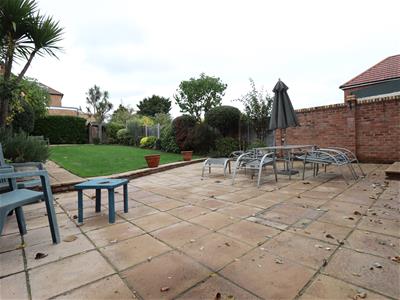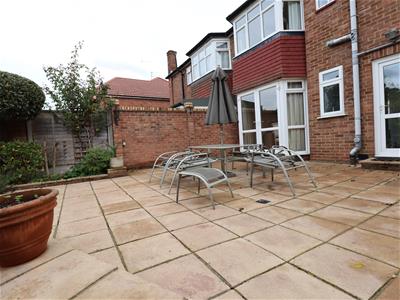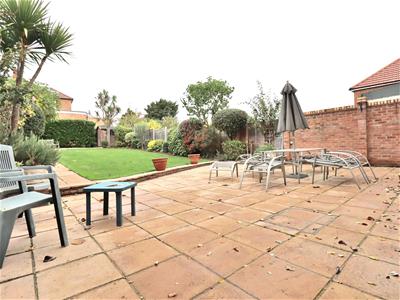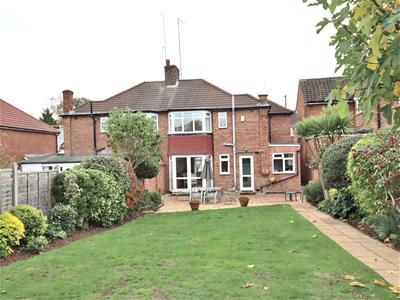Absolute Property Sales Ltd
Tel: 020 8882 8156
Sopers House
Sopers Road
Potters Bar
EN6 4RY
Lonsdale Drive, DOUBLE FRONTED
£785,000 Sold (STC)
3 Bedroom House
- Semi Detached
- Three Double Bedrooms
- Eversley Park Primary School 0.4 Miles
- Grange Park Primary School 0.5 Miles
- EPC Rating D
- Freehold Title
- Council Tax Band E
- Through Lounge
- Kitchen/Diner
- Integral Garage
THREE DOUBLE BEDROOMS - semi-detached family home with integral garage. Upon arrival, you are met with ample parking in the form of a large driveway, which is comfortably able to accommodate a number of vehicles. Once inside, there is a welcoming hallway, with access to a through lounge/diner a downstairs w/c and a kitchen/diner. The first floor hosts three double bedrooms and family bathroom. Externally, in addition to the large driveway, the property has a lovely family-friendly garden, which is fully enclosed and has a patio area, and a large lawn area. Viewing is Highly recommended to avoid disappointment.
Lonsdale Drive sits in an outstanding residential location. Oakwood London Underground Station (Piccadilly Line) is 0.5 miles away and some of the area’s most sought after schools are also in the vicinity, including Eversley Primary School (Outstanding), Merryhills Primary School and Highlands Secondary School (Outstanding).
ENTRANCE:
Upvc double glazed front door opening to
HALLWAY:
Coving to ceiling, radiator, open doorway to through lounge, door to kitchen/diner, stairs to first floor landing, under stairs storage, door to guest cloakroom.
GUEST CLOAKROOM:
Comprising of low flush wc, hand wash basin, extractor fan
KITCHEN/DINER:
Range of eye and base level units, built in oven, hob and extractor, plumbing for dishwasher, stainless steel sink drainer unit with mixer taps, two upvc double glazed windows to rear aspect, upvc double glazed single door opening to rear garden
THROUGH LOUNGE:
Coving to ceiling, two radiators, upvc double glazed window to front aspect, upvc double glazed double doors opening to rear garden.
FIRST FLOOR LANDING:
Doors to bedroom one, bedroom two, bedroom three, bathroom, loft access, upvc double glazed frosted window to side aspect.
BEDROOM ONE:
Fitted wardrobes, radiator, coving to ceiling, upvc double glazed window to front aspect.
BEDROOM TWO:
Fitted wardrobes and dresser unit, coving to ceiling, radiator, upvc double glazed bay window to rear aspect.
BEDROOM THREE:
Two double glazed windows to front aspect, radiator
BATHROOM:
Four-piece suite comprising of low flush wc, pedestal hand wash basin with mixer taps, bath with shower attachment, shower cubicle, radiator, two upvc double glazed frosted window to side and rear aspect.
FRONT ASPECT:
Paved driveway leading to garage with up and over door, side gate access
REAR GARDEN:
Block paved patio with rest mainly laid to lawn with various shrub borders and flower beds, outside tap, outside lighting, side gate access, shed
GARAGE:
Accessed via up and over door, electrics and lighting.
Energy Efficiency and Environmental Impact


Although these particulars are thought to be materially correct their accuracy cannot be guaranteed and they do not form part of any contract.
Property data and search facilities supplied by www.vebra.com
