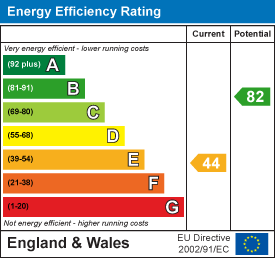Search Houses to Buy
Search Results
Property Details
Shortlist
No properties
Douglas Avenue, Carlton, Nottingham£270,000
3 Bedroom House - Detached
- Three bedrooms
- Popular tree lined road
- Lounge & extended dining room
- Kitchen with built-in oven & hob
- Large garage with power
- NO UPWARD CHAIN
EXTENDED!! A traditional three bedroom detached house for sale with no upward chain. Entrance porch and hallway, bay fronted lounge and separate extended dining room, both with living flame coal effect gas fires! Limed oak finish kitchen with integrated oven & hob. Great sized rear garden and detached garage!
(Property Ref: 19233601)
Entrance Hall
UPVC double glazed entrance porch with secondary door, radiator, spindled staircase to the first floor landing, UPVC double glazed side window and doors to both the dining room and kitchen.
Dining Room
Stone fireplace and surround with living flame gas fire, Cornish Slate hearth and side plinths. Radiator, UPVC double-glazed rear window and UPVC double glazed high-level side window.
Lounge
Cornish slate fireplace and hearth with living flame coal effect gas fire and wooden surround. UPVC double glazed bay window to the front and radiator.
Kitchen
A range of units with doors in a limed Oak finish with granite effect worktops and inset stainless steel unit and drainer. Integrated electric oven, four ring gas hob with filter hood, concealed gas boiler, fully tiled walls, under-stair pantry cupboard with fuse board and electric smart meter.
First Floor Landing
Loft access, UPVC double glazed side window, separate toilet with UPVC double glazed side window.
Bedroom 1
UPVC double glazed bay window to the front and radiator.
Bedroom 2
UPVC double glazed windows the rear and radiator.
Bedroom 3
UPVC double glazed front window, radiator and overstair wardrobe.
Bathroom
With fully tiled walls, bath and pedestal washbasin. Chrome heated towel rail, airing cupboard housing the hot water cylinder and UPVC double glazed rear window.
Outside
To the front is a lawn with a central gravelled flower bed and borders. Double lockable wrought iron side gates lead to the side of the property where there is an LED floodlight and up and over door leading into the detached brick-built garage. The garage has light and power. There is also a rear-mounted LED floodlight, outside tap and steps with gravel beds leading up to the main garden. The garden has two lawned areas with rockery borders and bedding areas, separated by a trellis arch. There is also a garden shed, further paved patio/seating area, mature borders and nbclose with a fenced perimeter.
Material Information
TENURE: Freehold
COUNCIL TAX: Gedling Borough Council - Band C
PROPERTY CONSTRUCTION: Solick Brick
ANY RIGHTS OF WAY AFFECTING PROPERTY: no
CURRENT PLANNING PERMISSIONS/DEVELOPMENT PROPOSALS: no
FLOOD RISK: low
ASBESTOS PRESENT: n/k
ANY KNOWN EXTERNAL FACTORS: n/k
LOCATION OF BOILER: kitchen
UTILITIES - mains gas, electric, water and sewerage.
MAINS GAS PROVIDER: British gas
MAINS ELECTRICITY PROVIDER: Eon
MAINS WATER PROVIDER: Severn Trent
MAINS SEWERAGE PROVIDER: Severn Trent
WATER METER: No
BROADBAND AVAILABILITY: Please visit Ofcom - Broadband and Mobile coverage checker.
MOBILE SIGNAL/COVERAGE: Please visit Ofcom - Broadband and Mobile coverage checker.
ELECTRIC CAR CHARGING POINT: not available.
ACCESS AND SAFETY INFORMATION: level front and rear access
Energy Efficiency and Environmental Impact

Although these particulars are thought to be materially correct their accuracy cannot be guaranteed and they do not form part of any contract.
Property data and search facilities supplied by www.vebra.com






















