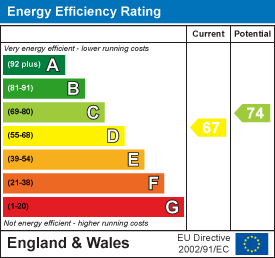ShortlistNo properties Burley Close, Desford£225,000 To arrange a viewing or for more details contact the Market Bosworth Sales office or call 01455 890898 3 Bedroom Bungalow - Semi Detached**Delightful Three Bedroom Bungalow with Potential **South Facing Garden **Open Plan Living with Kitchen and Sitting Room **Conservatory **Bathroom **Store Room with WC **No Upward Chain (Property Ref: 19437395) GENERALA delightful three bedroom semi detached bungalow with south facing garden. No. 17 Burley Close is located on a quiet cul de sac in the highly regarded village of Desford. Although it has been a very much loved home it does now require some renovation and improvement. The accommodation briefly includes a superb open plan living area with sitting room and kitchen. Opening off the kitchen is a conservatory and there are three bedrooms and a bathroom completing the accommodation. LOCATIONThe village of Desford is a thriving village with a wide range of facilities including Bosworth Academy, rated as outstanding by Ofsted, a primary school, Nursery, doctors' surgery, dentist and various sports clubs. There is a Co-op supermarket within walking distance of the bungalow. Desford is on a regular bus route to Leicester and there is excellent access to the motorway network via the M1 and M69. The historic town of Market Bosworth, home to the Dixie Grammar School, lies to the West. THE BUNGALOWFront door opening into entrance porch with inner door to the reception hall. RECEPTION HALLThe sitting room and bedrooms open off the reception hall. There is a hatch to a boarded loft room which can be accessed by the retractable ladder. SITTING ROOM4.90m x 3.15m (16'1" x 10'4")Overlooking the garden. There is an ornamental fire surround, central heating radiator and opening into the kitchen. KITCHEN3.20m x 2.16m (10'6" x 7'1")The kitchen is fitted with a comprehensive range of base and wall cabinets with a four ring electric hob and single oven. There is a single drainer sink unit. Door to conservatory. CONSERVATORY5.66m x 2.95m (18'7" x 9'8")The conservatory runs along the back of the house. There are French doors opening into the garden. BEDROOM ONE3.66m x 2.79m (12' x 9'2")Overlooking the front garden. Central heating radiator. BEDROOM TWO2.77m x 2.59m (9'1" x 8'6")Central heating radiator. BEDROOM THREE2.64m x 2.24m (8'8" x 7'4")Central heating radiator. BATHROOMSuite comprising a panelled bath with shower over, low flush lavatory, wash hand basin and heated towel rail. OUTSIDEThe bungalow is set well back from the road and there is a drive providing off road parking with lawn to one side. STORE ROOM4.78m x 2.36m (15'8" x 7'9")Formerly the garage and has been a converted into a store room with WC. and would make a superb home office. THE MAIN GARDENThe main garden is to the rear of the bungalow and is south facing. A raised patio adjoins the conservatory with steps down to the main garden which is principally lawned with well stocked flower and herbaceous borders. A garden shed is included in the sale. IMPORTANT NOTESIt should be noted that that the conservatory does now require structural remedial work. Probate is being applied for. COUNCIL TAX BANDHinckley and Bosworth District Council Tax band B. Energy Efficiency and Environmental Impact Although these particulars are thought to be materially correct their accuracy cannot be guaranteed and they do not form part of any contract. Property data and search facilities supplied by www.vebra.com |
|||||||||||||||












