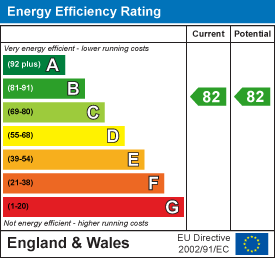ShortlistNo properties Pipistrelle Drive, Market Bosworth£155,000 To arrange a viewing or for more details contact the Market Bosworth Sales office or call 01455 890898 2 Bedroom Apartment**Close To Ashby Canal & Bosworth Marina **Motivated Vendor **Two Double Bedrooms **Open Plan Living Area **En-Suite & Family Bathroom **Allocated Parking **Secure Entry System **Balcony With Views **First Floor Apartment (Property Ref: 19205191) GENERALA superb first floor apartment on the highly regarded Waterside Development close to the Market Bosworth Marina. The stylish accommodation includes a large sitting /dining room which opens onto a balcony with views of Ashby Canal and well equipped kitchen. There are two spacious bedrooms the main one having an-suite shower room and separate family bathroom. Outside there is a dedicated parking space. LOCATIONMarket Bosworth is one of the most well regarded and exclusive towns in West Leicestershire. The town services a wide area and is locally considered to be one of the most desirable locations to live. There is a traditional market every Wednesday as well as a Farmers Market that is held on the fourth Sunday of every month. The town is home to excellent primary and secondary schools and one of the area's leading private school the Dixie Grammar. There is a thriving community with a variety of sports clubs including rugby, football and bowls. THE APARTMENTA security controlled front door opens into a communal hallway and staircase, this private access is only accessed by three apartments in the small block. The apartment is located on the first floor. ENTRANCE HALLWith an entrance phone, laminate finish to floor and two useful storage cupboards. SITTING / DINING ROOM6.60m x 3.78m max (21'8" x 12'5" max)A beautiful light space with French doors opening onto a balcony, views from the balcony over the Ashby Canal, plenty of room for a dining table, and open to the kitchen. There are two central heating radiators and windows to both elevations. KITCHEN2.44m x 2.21m (8'0" x 7'3")The kitchen is fitted with a comprehensive range of cream base and wall units with integrated appliances including a AEG double oven, an AEG four ring electric hob with extractor over, Electrolux fridge/freezer and Electrolux slimline dishwasher. There is lino flooring and window to the rear. BEDROOM ONE3.66m x 3.05m (12'0" x 10'0")With large picture window to the front, large wardrobe with sliding doors, carpeted flooring and central heating radiator. Door to the en-suite shower room. EN-SUITEShower cubicle with Triton electric shower, wash hand basin with electric shaver point over, low flush lavatory, window to the front and central heating radiator. BEDROOM TWO4.29m x 2.31m (14'1" x 7'7")With widow to the rear and central heating radiator. BATHROOMWith white suite comprising a panelled bath with shower over and glass shower screen, low flush lavatory, wash hand basin and chrome ladder heated towel rail. There is a window to the rear. IMPORTANT NOTESThe property is held on a 125 year lease running from 2007. Ground rent cost is £200.00 per annum and management charges: £3213 per annum. This is correct as of 11/6/2025. PARKINGThere is one allocated parking space and additional spaces for visitors. The communal gardens are maintained. COUNCIL TAXHinckley & Bosworth - Band C Energy Efficiency and Environmental Impact Although these particulars are thought to be materially correct their accuracy cannot be guaranteed and they do not form part of any contract. Property data and search facilities supplied by www.vebra.com |
|||||||||||||||

















