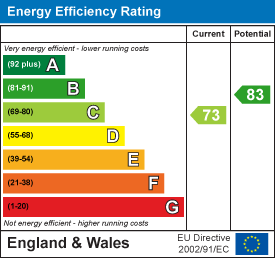Guide Price £975,000 Sold | Harper Lane, Shenley, Radlett | 3 Bedrooms | 2 Receptions
Features
- Three/Four Bedrooms
- Semi-Detached
- Large Open Plan Kitchen Diner
- Three Bathrooms
- Carriage Driveway For Up to 6 Cars
- Extensive South-East Facing Garden
- Summer house/ office
Situated between Radlett & St Albans is this stunning semi-detached house on a sizable plot where the tree-lined garden alone is c1/4 acre. This immaculately maintained property has recently been fully renovated to a very high standard by the current owners, offering versatile family living spaces. The property sale includes an additional title, which has the potential to utilise the 'plot' to the side of the house to construct an additional property or an annexe supplementary to the main house (stpp).
The living space is c2,000sqft comprising of three/four bedrooms & three bathrooms. Upstairs is a master suite with dressing area & ensuite, two further double bedrooms (one ensuite) & a family bathroom.
Downstairs offers a very spacious open plan kitchen/dining area perfect for cooking, dining and entertainment, along with a separate utility room. There is also a generous-sized living room with bifolds to the garden to fully enjoy seamless indoor-outdoor living, and a further reception room (currently used as bedroom four) and a downstairs wc.
The property also benefits from a carriage driveway offering parking for up to c6 cars, front garden, a large southerly aspect mature rear garden (c150ft) with a substantial 'Green Retreats' outbuilding (c250sqft) offering a garden office, additional living space & separate storage room, all fully air conditioned.
Viewing is strongly recommended.
Entrance Hall
WC
Bedroom Four/Reception
3.45m x 3.00m (11'4 x 9'10)
Lounge
6.43m x 4.83m at max points (21'1 x 15'10 at max p
Kitchen Diner
7.01m x 3.40m (23' x 11'2)
Dining Room
3.53m x 2.64m (11'7 x 8'8)
Utility Room
30.78m x 1.96m (101 x 6'5)
Landing
Master Bedroom
3.56m x 2.82m (11'8 x 9'3)
Dressing Room
2.57m x 1.85m (8'5 x 6'1)
En-Suite Shower Room
Bedroom Two
3.61m x 3.48m (11'10 x 11'5)
En-Suite Shower Room
Bedroom Three
3.12m excluding wardrobes x 2.97m (10'3 excluding
Family Bathroom
Rear Garden
Parking
Driveway for up to 6 cars in front of the property
Outbuilding
5.79m x 3.45m (19' x 11'4)Plus additional storage room attached.
Energy Efficiency and Environmental Impact

Although these particulars are thought to be materially correct their accuracy cannot be guaranteed and they do not form part of any contract.






















