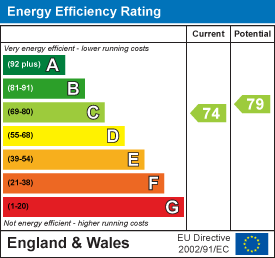- Sales
- Rentals
- Commercial
Search for property
Mount Close, CrawleyOffers In Excess Of £1,100,000 Sold (STC)
6 Bedroom House - Detached
- Mature setting
- Extended with a wealth of accommodation
- 4 Receptions
- Large kitchen/breakfast Room
- Utility Room
- Conservatory
- 6 Bedrooms
- 4 Bathrooms
- Mature front and rear garden
- Double garage and ample parking
A sweeping driveway leads you to this very sizeable extended family home. It is beautifully presented by the current owners with versatile accommodation set over three floors. It occupies a mature plot in one of the most sought after roads.
The entrance lobby opens into the inner hall and also allows internal access to the double garage. There is a sizeable dual aspect lounge with multi-fuel stove and French doors that open through to dining room with a large window overlooking the rear garden. Set off this room is the family room, which would would give the new owners a number of different uses including a home office if required. At the rear of the dining room is access to the Weinor aluminum glass room, which has retractable glass doors and built in sun blinds. The large dual aspect kitchen has a range of matching wall and base units, along with integrated appliances, work surfaces and stand alone island housing a range gas hob with base cupboards. Finishing off the downstairs accommodation is the dual aspect third reception, a utility room and separate cloakroom/shower room.
On the first floor there are five double bedrooms, with the main bedroom having an ensuite shower room and a roof terrace. In addition there is a modern family bathroom and two further ensuite bathrooms. Located on the 2nd floor is the sixth bedroom, which has an ensuite shower room.
To the rear is a sizeable level rear garden backing onto woodland, mainly laid to lawn with well stocked herbaceous borders, hardstanding to the side with double gates. Set to the front is parking for a number of vehicles, along with two lawned areas. The property is situated with in a half a mile of Three Bridges Station, with regular services to London and the South Coast. Worth Way is located with in a short distance, which is perfect for dog walkers and Sunday afternoon walks
(Property Ref: 18331347)
Energy Efficiency and Environmental Impact

Although these particulars are thought to be materially correct their accuracy cannot be guaranteed and they do not form part of any contract.




















