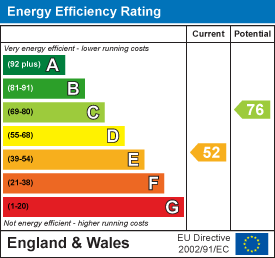- Sales
- Rentals
- Commercial
Search for property
The Close, HorleyOffers In Excess Of £650,000
4 Bedroom House - Detached
- Detached
- 2 Receptions
- Modern Kitchen
- 4 Bedrooms
- 2 Bathrooms
- Mature rear garden
- Cul de sac
- Off road parking
- Potential to extend stpp
- NO FORWARD CHAIN
Tucked away in a well kept cul-de-sac is this beautifully presented detached family home with versatile accommodation set over two floors. With the potential to extend subject to planning permission and offered to the market with NO FORWARD CHAIN, your next home is closer than you think.
Walking through the front door, there is a bright and spacious entrance hall with stairs to the first floor and a semi galleried landing. The spacious lounge is set to the front with a feature fire place, log burner and large bay window. To the rear is a well proportioned dining room, with patio doors opening out to the garden. The kitchen has been upgraded and offers a range of matching high gloss wall and base units, space for a number of white goods and door accessing the rear garden. In addition there is the bonus of the fourth bedroom/home office situated on the ground floor. Situated off this room is a modern Jack & Jill shower room, with part tiled walls and a modern suite.
On the first floor there are three double bedrooms, of which two bedrooms have a number of modern fitted wardrobes. The spacious bathroom has a white suite and also has good potential for the new owners to put their own stamp on, in addition there is a separate w/c. The loft has potential to convert to another bedroom and already has a dormer window to the rear.
Outside to the rear is a mature garden with paved seating area, lawn with flower borders. At the back of the garden is a green house and timber garden sheds.
At the front of the property is a pretty garden and off road parking for two vehicles, with potential to create more if required. The property has field views to the front, which is normally used for equestrian. The property is with in easy reach of Gatwick South and it's fast links to London, perfect for the commuters out there.
(Property Ref: 18281729)
Energy Efficiency and Environmental Impact

Although these particulars are thought to be materially correct their accuracy cannot be guaranteed and they do not form part of any contract.















