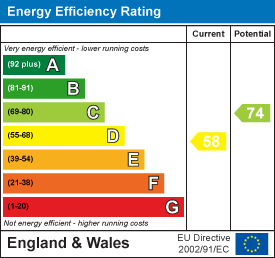- Sales
- Rentals
- Commercial
Search for property
Blakelow Road, MacclesfieldGuide Price £975,000
5 Bedroom House - Semi-Detached
A superb opportunity to acquire a substantial Victorian property beautifully extended and renovated providing modern and contemporary fittings combined with original features occupying a superb location with fantastic west facing views over open countryside and the Cheshire plain towards Manchester and the Welsh hills yet within walking distance of Macclesfield town centre.
(Property Ref: P2251)
ACCOMMODATION
GROUND FLOOR
ENCLOSED PORCH
With tiled floor, stained glass window and door leading to:
RECEPTION HALL
8.10m x 1.68m (26'7" x 5'6")With original staircase leading to the first floor, ceiling cornices, parquet flooring, radiator, access to half cellar.
LOUNGE
4.57m x 4.06m (15' x 13'4")With exposed floorboards, delightful views, period fireplace with open fire, two radiators, ceiling cornice.
DINING ROOM
4.24m x 4.11m (13'11" x 13'6")With exposed floorboards, radiator, feature fireplace with tiled inset and open grate, ceiling cornice.
LIVING/FAMILY/KITCHEN
9.93m x 5.44m (32'7" x 17'10")A magnificent room enjoying shaker style units including base cupboards and drawers, wall cupboards and granite worktops, large matching central islands/breakfast bar, Belfast sink unit, ceramic hob with extractor hood, two oven/grills, fridge and freezer, dishwasher, tiled floor with under floor hearting, sitting area, dining area, skylights, two sets of bi-folding doors leading to a large terrace, access to first floor sitting room.
UTILITY
2.34m x 1.98m (7'8" x 6'6")With fitted units, stainless steel sink unit, plumbing for washing machine, tiled floor with under floor heating, access to:
WC
With low level WC, pedestal wash hand basin, tiled walls, built-in cupboard, tiled floor with under floor heating.
CELLAR
4.22m x 1.52m (13'10" x 5' )
FIRST FLOOR (access from kitchen)
SITTING ROOM
5.23m x 3.05m (17'2" x 10')With two radiators, skylights.
MAIN LANDING with stairs to second floor
BEDROOM 1
4.22m x 4.09m (13'10" x 13'5")With radiator, period fireplace.
BEDROOM 2
4.22m x 3.78m (13'10" x 12'5")With radiator, period fireplace and wonderful views.
BEDROOM 3
3.71m x 3.12m (12'2" x 10'3")With radiator, views over the garden.
BEDROOM 4
2.82m x 1.65m (9'3" x 5'5")With radiator, fabulous views.
BATHROOM/WC
With freestanding bath, pedestal wash hand basin, large shower enclosure, high level WC, radiator/towel rail, tiled walls, tiled floor.
SECOND FLOOR
LANDING
BEDROOM 5
4.22m x 3.40m (plus 2.59m x 1.57m) (13'10" x 11'2"Enjoying a Velux roof balcony taking full advantage of the views, radiator, built-in wardrobes.
OUTSIDE
Magnificent gardens as previously mentioned.
DOUBLE DETACHED GARAGE
5.82m x 5.31m (19'1" x 17'5")With electric up and over door, power and light.
An additional parking space to the front of the property.
Tenure
Freehold. Interested purchaser should seek clarification of this with their solicitor.
Viewings
Strictly by appointment through the Agents.
Possession
Vacant possession upon completion.
Constructed of brick, this beautifully extended and renovated Victorian property offers the discerning purchaser a wonderful home with fabulous family accommodation over three floors set within large grounds and a recently constructed detached double garage. On entering the property you are immediately welcomed with a delightful enclosed porch with stained glass window and door leading to a 26ft reception room with original staircase leading to the first floor. There is a magnificent lounge with period fireplace with open grate, dining room again with feature fireplace with tiled inset and open grate, a superb 32ft living/family/kitchen enjoying shaker style units with granite worktops and matching central island/breakfast bar and an abundance of built-in appliances, separate utility with access to WC. From the living/family/kitchen there is a staircase leading to a first floor sitting room. To the first floor the main landing allows access to four good sized bedrooms and a bathroom/WC. The fifth bedroom can be found on the second floor which enjoys a Velux roof balcony with the most amazing views over Macclesfield and the surrounding areas. A gas fired central heating system has been installed.
An internal inspection is highly recommended to appreciate the size, space and quality of this most magnificent period property.
The property enjoys the most amazing landscaped gardens comprising lawns borders, shrubs, split level sun terraces allowing great entertaining facilities, mature/specimen trees and box hedging. There is a recently constructed double detached garage with electrically operated up and over door which has side access from Stoneyfold lane.
There is a wide range of shopping, travel, educational and recreational facilities available in Macclesfield. Access points to the national motorway network, Inter-City rail travel to London and Manchester International Airport are all within 5 and 30 minutes drive of the property.
Directions: From Arighi Bianchi furniture store on the junction of Buxton road and The Silk road bear left onto Buxton road and continue for approximately 1 mile bearing right just past Ecton avenue into Buxton Old road. Take the first turning right into Blakelow road where the property can be found on the left hand side.
Energy Efficiency and Environmental Impact

Although these particulars are thought to be materially correct their accuracy cannot be guaranteed and they do not form part of any contract.



























