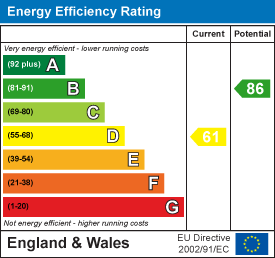- Sales
- Rentals
- Commercial
Search for property
Vine Street, Bollington, SK10 5QBGuide Price £335,000
3 Bedroom House - Semi-Detached
A deceptively spacious three bedroom semi-detached property occupying a cul-de-sac position with parking and garage.
(Property Ref: 3416)
ACCOMMODATION
GROUND FLOOR
ENTRANCE HALL
New uPVC door, cupboard housing gas fired central heating boiler and vent for dryer.
STUDY
2.54m x 2.54m (8'4 x 8'4)With radiator, bay window.
LOUNGE
6.02m x 2.90m (19'9 x 9'6)Feature fireplace incorporating electric coal effect fire, double radiator.
CONSERVATORY
3.23m x 2.77m (10'7 x 9'1)Single radiator, door to outside.
KITCHEN
2.69m x 2.57m (8'10 x 8'5)Comprising an excellent range of base, eye level and wall units, Formica working surface, plumbing for washing machine, built in electric oven, four ring gas hob with extractor hood over, attractive splash back, stainless steel sink unit with mixer tap, standing for fridge freezer, double radiator, door to outside.
FIRST FLOOR
LANDING
Access to loft.
BEDROOM ONE
3.86m x 2.82m (12'8 x 9'3)Double built in wardrobes, single radiator.
BEDROOM TWO
2.82m x 2.77m (9'3 x 9'1)Double built in wardrobe, single radiator.
BEDROOM THREE
2.62m x 2.59m (8'7 x 8'6)Single radiator.
BATHROOM
Comprising P Shaped bath with shower over and glass side screen, pedestal wash hand basin, part tiled walls, airing cupboard housing hot water cylinder, single radiator.
SEPARATE WC
With low level WC suite.
OUTSIDE
Gardens as previously mentioned.
GARAGE
With up and over door, electric light and power.
GARDEN SHED
COUNCIL TAX
BAND C
TENURE
We have been advised that the property is Freehold. Interested purchasers should seek clarification of this from their Solicitors.
POSSESSION
Vacant possession upon completion.
VIEWINGS
Strictly by appointment through the Agents.
Constructed of brick, we are delighted to offer for sale this deceptively spacious three bedroom semi-detached house situated within easy reach of local amenities.
The accommodation briefly comprises on the ground floor an enclosed porch, study, lounge/dining room, conservatory and kitchen. At first floor level the landing allows access to three good sized bedrooms and a bathroom/WC. A gas fired central heating system has been installed together with uPVC double glazed windows and doors throughout.
Outside the house enjoys a pleasant front garden laid mainly to lawn. The rear garden is paved for ease of maintenance with well stocked borders and benefits from a garden shed. The driveway and garage are situated on the left hand side as you turn into Vine street.
There is a wide range of shopping, travel, educational and recreational facilities available in Bollington and nearby Macclesfield. Access points to the national motorway network, Inter-City rail travel to London and Manchester International Airport are all within 10 and 30 minutes drive of the property.
Directions :
From our Bollington Office proceed up High Street, turning right into Palmerston Street. Continue to the mini-roundabout taking the fourth exit into Church Street. Take the first right turning into Vine Street where the property can be found on the left hand side.
Energy Efficiency and Environmental Impact

Although these particulars are thought to be materially correct their accuracy cannot be guaranteed and they do not form part of any contract.











