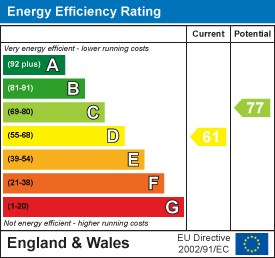- Sales
- Rentals
- Commercial
Search for property
Highfield Road, Bollington, SK10 5LRAsking Price £595,000
3 Bedroom Bungalow - Detached
An individual three bedroom detached bungalow standing on a generous plot occupying a sought after location. Garage, Carport . Three outside stores. Driveway.
(Property Ref: 3408)
ACCOMMODATION
ENTRANCE VESTIBULE
Sliding door, Quarry tiled floor.
ENTRANCE HALL
 Two wall light points, double radiator.
Two wall light points, double radiator.
LOUNGE
5.79m x 3.66m (19' x 12')With living flame gas fire with marble mantle and hearth, windows to two elevations, two wall light points, double radiator.
SITTING/DINING ROOM
 5.49m x 4.65m (18' x 15'3)With stone fireplace incorporating living flame gas fire with tiled hearth, bay window. three double radiators, door to:
5.49m x 4.65m (18' x 15'3)With stone fireplace incorporating living flame gas fire with tiled hearth, bay window. three double radiators, door to:
CLOAKROOM
Wall mounted wash hand basin, built in cupboard with drawers below, tall cupboard to side, double radiator.
Low level WC, fully tiled walls.
KITCHEN
 5.79m x 2.03m (19' x 6'8)Comprising an excellent range of base, eye level and drawer units, Formica working surface, single drainer stainless steel sink unit with mixer tap, four ring gas hob with extractor hood over, built in electric double oven, breakfast bar, door to outside.
5.79m x 2.03m (19' x 6'8)Comprising an excellent range of base, eye level and drawer units, Formica working surface, single drainer stainless steel sink unit with mixer tap, four ring gas hob with extractor hood over, built in electric double oven, breakfast bar, door to outside.
BEDROOM ONE
 4.52m x 3.30m (14'10 x 10'10)Dual aspect windows, range of built in wardrobes comprising two double with central dressing table and mirror over, single and double radiator.
4.52m x 3.30m (14'10 x 10'10)Dual aspect windows, range of built in wardrobes comprising two double with central dressing table and mirror over, single and double radiator.
BEDROOM TWO
 3.71m x 3.68m (12'2 x 12'1)With built in cupboard, wall light point, double radiator.
3.71m x 3.68m (12'2 x 12'1)With built in cupboard, wall light point, double radiator.
BEDROOM THREE
 3.20m x 3.23m (10'6 x 10'7)Single radiator.
3.20m x 3.23m (10'6 x 10'7)Single radiator.
BATHROOM
Comprising assisted shower unit, pedestal wash hand basin, built in cupboard housing hot water cylinder and shelving.
SEPARATE WC
Low level WC, fully tiled walls.
OUTSIDE
Gardens as previously mentioned.
GARDEN

GARAGE
With up and over door, carport.
OUTSIDE STORE ROOMS
Three outside store rooms adjacent to the garage. One containing wall mounted Worcester boiler.
TENURE
We have been advised that the property is Freehold. Interested purchasers should seek clarification of this from their Solicitors.
POSSESSION
Vacant possession upon completion.
VIEWINGS
Strictly by appointment through the Agents.
COUNCIL TAX
BAND F
The sale of 28 Highfield Road offers the discerning purchaser the opportunity to acquire a unique detached bungalow, offering deceptively spacious and versatile accommodation in need of general modernisation.
In brief the accommodation comprises entrance vestibule, entrance hall, lounge, sitting/dining room, cloakroom, kitchen, three good sized bedrooms, separate WC, bathroom with assisted shower. The whole of the accommodation benefits from uPVC double glazed units augmented by a gas fired central heating system.
Outside the property stands on a good sized plot with a long tarmacadon driveway which leads to the garage and carport. A large lawned area lies to the front of the property together with a paved patio and pathway. To the rear of the property the gardens are of a good size and enjoy a southerly aspect and comprise of a lawned area with steps leading to a paved seating area and raised flower borders. The whole of the garden is enclosed by attractive wooden fencing.
There is a wide range of shopping, travel, educational and recreational facilities available in Macclesfield. Access points to the national motorway network, Inter-City rail travel to London and Manchester International Airport are all within 10 minutes and 30 minutes drive of the property.
Directions:
From our Bollington Office proceed up High Street to the junction with Palmerston Street. Turn left in the direction of Macclesfield, continuing through the traffic lights at the aqueduct Bridge turning left into Hurst Lane at the Civic Hall/Library. Continue up Hurst Lane over the canal bridge turning first right into Highfield Road where the property can be found on the left hand side.
Energy Efficiency and Environmental Impact

Although these particulars are thought to be materially correct their accuracy cannot be guaranteed and they do not form part of any contract.





