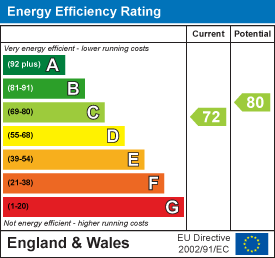- Sales
- Rentals
- Commercial
Search for property
Willowmead Drive, Prestbury£995,000
5 Bedroom House
A substantial beautifully extended detached family property enjoying large well balanced accommodation with views over the Bollin valley towards Tytherington golf course.
(Property Ref: P2231)
Accommodation
Ground Floor
Enclosed Porch
With hanging space for coats, tiled floor.
Reception Hall
4.45m x 1.83m (14'7" x 6')With covered radiator, stairs to first floor, under stairs storage.
Study
2.34m x 1.80m (7'8" x 5'11")With radiator.
Lounge
9.45m x 3.99m (31' x 13'1")With period marble fireplace with Nordic cast stove, two radiators, garden room area with French doors to garden.
Living/Dining/Kitchen
6.45m x 4.72m (21'2" x 15'6")Enjoying hand painted shaker style oak units including base cupboards and drawers wall cupboards and granite worktops, built-in bin unit, large built-in fridge, larder cupboard, falcon gas range with five ring gas burners, two fan assisted ovens and grills, belfast sink, central unit with hard wood worktops/breakfast bar, dishwasher ,tiled floor, contemporary radiator, dining/seating area, radiator, double doors to family room, door to garden.
Utility
2.34mx 1.83m (plus deep recess/cupboard) (7'8"x 6'Matching unit with granite worktop, plumbing for washing machine, radiator, tiled floor, deep cupboard with space for dryer and good storage, access to garage.
Family Room
6.65m x 2.87m (21'10" x 9'5")With contemporary radiator, radiator, double French doors to garden, double doors leading to the kitchen.
WC
With low level WC, vanity hand wash basin with store cupboard below, part tongue and groove paneled walls, tiled floor.
First Floor
Landing
A bright and airy landing area with linen cupboard with pressure hot water cylinder.
Bedroom 1
7.01m x 5.74m (overall inc dressing area) (23' x 1Beautiful double aspect room with fabulous views over the Bollin valley towards the Tytherington golf course, fitted wardrobes, oak floor, radiator.
En-suite
With walk in shower, paneled bath, low level WC, radiator/towel rail, part tiled walls, tiled floor.
Bedroom 2
4.42m x 3.61m (14'6" x 11'10")With radiator, fitted wardrobes and overhead fitted storage cupboards.
En-suite
With shower, vanity wash basin with storage below, low level WC, radiator/towel rail, part tiled walls.
Bedroom 3
3.96m x 3.51m (13' x 11'6")With radiator.
Bedroom 4
3.96m x 3.05m (13' x 10')With radiator, fabulous views.
Bedroom 5
3.63m x 2.03m (11'11" x 6'8")With radiator.
Bathroom/WC
With paneled bath with overhead shower, low level WC, vanity hand wash basin, radiator, part tiled walls.
Outside
Garage
5.79m x 4.95m (19' x 16'3")With electric up and over door, boiler room with gas boiler.
Gardens
As previously mentioned.
Tenure: Freehold
Constructed of brick, this substantial detached property offers the discerning purchaser a wonderful family home enjoying larger than average well balanced accommodation in one of Prestbury's most popular developments and within walking distance of the village centre.
The accommodation briefly comprises, an enclosed porch, 14ft reception hall with staircase leading to first floor, study, 31ft lounge with period marble fireplace with Nordic cast stove, magnificent living dining kitchen with hand painted shaker style units with granite worktops and built-in appliances, dining seating area and double doors through to family room, a utility with internal access to the garage and a separate WC. To the first floor bright and airy landing allows access to five good sized bedrooms and three bathrooms (two ensuite). A special mention must be made to the master bedroom suite with dressing area and the most magnificent views from the dual aspect windows over the Bollin valley towards the Tytherington golf course. A gas fired central heating system has been installed.
An internal inspection is highly recommended to appreciate the size and space of this wonderful family home.
The property is approached by a deep driveway with adjacent lawned area allowing ample hard standing for a number of motor vehicles and easy access to the garage with electrically operated up and over door.
The rear garden is west facing and is laid mainly down to lawn with borders shrubs and large composite decking areas allowing for summer entertainment. There is a large flagged area to the side with log store and lockable gate allowing access to the front.
The charming and historic village of Prestbury caters for most daily needs, whilst more extensive facilities may be found in Macclesfield, Wilmslow and Alderley Edge. Access points to the national motorway network, Inter-City rail travel to London and Manchester International Airport are all within 10 minutes and 30 minutes drive of the property.
DIRECTIONS: From our Prestbury Office bear left at the mini roundabout into Macclesfield Road turning left after approximately 400 yards into Broadwalk. Bear right at the end into Bollin Hill which continues onto Willowmead Drive. The property can be found after approximately 350 yards on the right hand side.
Energy Efficiency and Environmental Impact

Although these particulars are thought to be materially correct their accuracy cannot be guaranteed and they do not form part of any contract.



















