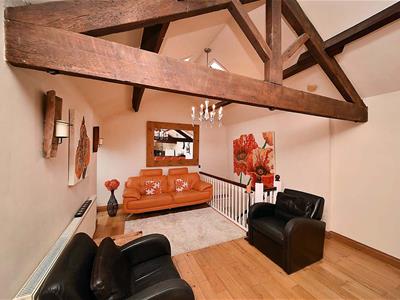- Sales
- Rentals
- Commercial
Search for property
Watsons Mill, High Street Bollington, SK10 5PHGuide Price £595,000
2 Bedroom House - Mews
A unique three storey property with parking for several cars. Planning permission has been granted to convert a two storey workshop into a further three bed dwelling. Planning Reference 24/2727M.
(Property Ref: 3200)
ACCOMMODATION
GROUND FLOOR
ENTRANCE HALL
With turning staircase to the first floor, radiator.
UTILITY
 3.15m x 2.26m (10'4 x 7'5)With wall mounted gas fired central heating boiler, plumbing for washing machine, radiator.
3.15m x 2.26m (10'4 x 7'5)With wall mounted gas fired central heating boiler, plumbing for washing machine, radiator.
BATHROOM/WC
 A modern white suite comprising: Panelled bath with shower over, pedestal wash hand basin, low level WC, fully tiled walls, heated towel rail.
A modern white suite comprising: Panelled bath with shower over, pedestal wash hand basin, low level WC, fully tiled walls, heated towel rail.
Separated by cobbled passage and garage.
STUDY/BEDROOM 2
3.63m x 2.77m (11'11 x 9'1)With radiator, stairs leading to:
FIRST FLOOR
LANDING
LOUNGE
 5.49m x 3.18m (18' x 10'5)With two radiators.
5.49m x 3.18m (18' x 10'5)With two radiators.
SUPERB LIVING ROOM/BREAKFAST KITCHEN
 9.42m x 3.76m (30'11 x 12'4)Comprising an excellent range of base and eye level units, granite working surfaces with undermounted sink in penunsular, granite breakfast bar, five ring gas hob with extractor hood over, built-in double electric oven and microwave, integrated fridge, integrated freezer, dishwasher, wine cooler, two double doors with Juliet balcony railings, exposed roof trusses and roof windows, superb oak flooring, two radiators, stairs leading to:
9.42m x 3.76m (30'11 x 12'4)Comprising an excellent range of base and eye level units, granite working surfaces with undermounted sink in penunsular, granite breakfast bar, five ring gas hob with extractor hood over, built-in double electric oven and microwave, integrated fridge, integrated freezer, dishwasher, wine cooler, two double doors with Juliet balcony railings, exposed roof trusses and roof windows, superb oak flooring, two radiators, stairs leading to:
WORKSHOP
LANDING
With deep built-in storage cupboard.
BEDROOM 1
 3.96m x 3.20m (13' x 10'6)With exposed wooden roof trusses, radiator.
3.96m x 3.20m (13' x 10'6)With exposed wooden roof trusses, radiator.
EN-SUITE SHOWER ROOM
 A white suite comprising: Shower enclosure with thermostatic shower, low level WC, pedestal wash hand basin, fully tiled walls, exposed wooden roof trusses.
A white suite comprising: Shower enclosure with thermostatic shower, low level WC, pedestal wash hand basin, fully tiled walls, exposed wooden roof trusses.
OUTSIDE
INTEGRAL GARAGE
4.47m reducing to 3.10m x 3.86m (14'8 reducing to
DOUBLE GARAGE
8.15m x 4.78m (26'9 x 15'8)Up and over door, inspection pit, electric light and power. staircase off, water supply.
SECOND GARAGE
5.05m x 4.90m (16'7 x 16'1)Double timber doors, power and lighting.
LARGE PRIVATE YARD

FIRST FLOOR SPACE ABOVE GARAGES
FIRST ROOM
9.80m x 8.36m (32'2 x 27'5)Electric light and power, water supply.
SECOND ROOM
3.20m x 2.79m (10'6 x 9'2)
A FURTHER SINGLE GARAGE WITH TIMBER DOORS
With parking for several vehicles, lighting.
PLAN OF 3 BED DWELLING

VIEWINGS
Strictly by appointment through the Agents.
TENURE
We have been advised by our vendors that the property is Leasehold. Interested purchasers should seek clarification of this from their Solicitor.
POSSESSION
Vacant possession upon completion.
COUNCIL TAX
BAND D
A rare opportunity to acquire a unique property situated in the heart of old Bollington. Accessed via a private courtyard leading to a peaceful and discreet position, yet within a short walk of restaurants, cafes, pubs and shops. This Grade II listed mill conversion commands unique views on three aspects including that of White Nancy. The property includes a large private yard with parking for multiple vehicles and potential for a large private garden. Included is a fantastic opportunity to convert an attached two storey workshop, recently granted full planning permission, into a further three bed dwelling.
Number 2 is a unique and most interesting section and enjoys well balanced accommodation which is presented to a very high standard on three floors. At ground floor level the rooms are split either side of a cobbled passage way and include a bedroom/study, spacious integral garage, a bathroom and utility room. The spacious living space situated at first floor level has exposed roof trusses and ample natural light from large windows, Juliet balcony doors and roof windows which all add to the spacious feel. A fully fitted kitchen with breakfast bar is ideal for those who like to entertain. The master bedroom is situated on the second floor together with an en-suite shower room. The whole of the accommodation is warmed by a gas fired central heating system.
There is a wide range of shopping, travel, educational and recreational facilities available in Bollington and nearby Macclesfield.
Directions
From our Bollington Office proceed up High Street turning right after a short distance under the archway where number 2 Watsons Mill can be found immediately ahead of you.
Energy Efficiency and Environmental Impact

Although these particulars are thought to be materially correct their accuracy cannot be guaranteed and they do not form part of any contract.













