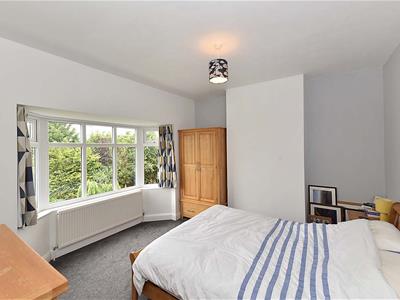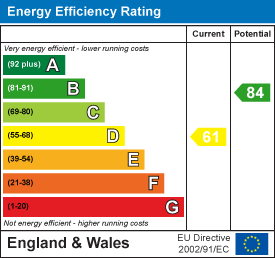- Sales
- Rentals
- Commercial
Search for property
Highfield Road, Bollington, SK10 5LRAsking Price £525,000 Sold (STC)
4 Bedroom House - Semi-Detached
A substantial extended and renovated four bedroom semi-detached property with far reaching views. Driveway with parking for several motor vehciles. Garage. Delightful rear garden.
(Property Ref: 3346)
ACCOMMODATION
GROUND FLOOR
ENTRANCE HALL
With staircase off, understairs storage cupboard, meter cupboard, built-in extensive drawer and cupboards, oak effect floor, double radiator.
LOUNGE
 3.99m x 3.89m (13'1 x 12'9)Fireplace incorporating multi fuel stove with granite hearth, bay window, double radiator.
3.99m x 3.89m (13'1 x 12'9)Fireplace incorporating multi fuel stove with granite hearth, bay window, double radiator.
FAMILY/DINING/BREAKFAST KITCHEN
 5.82m x 4.14m (19'1 x 13'7)Recently refitted comprising an excellent range of base, eye level and drawer units, resin sink unit with mixer tap, integrated fridge freezer, double built in Baumatic ovens, AEG Induction hob with extractor hood over, integrated dishwasher, attractive Quartz working surfaces, French doors to the rear garden, door to utility room, double radiator.
5.82m x 4.14m (19'1 x 13'7)Recently refitted comprising an excellent range of base, eye level and drawer units, resin sink unit with mixer tap, integrated fridge freezer, double built in Baumatic ovens, AEG Induction hob with extractor hood over, integrated dishwasher, attractive Quartz working surfaces, French doors to the rear garden, door to utility room, double radiator.
UTILITY ROOM
Comprising an excellent range of base and eye level cupboards, large floor to ceiling storage cupboard housing Worcester boiler, inset stainless steel sink unit with mixer tap, plumbing for washing machine, space for dryer, built in freezer, door to garage, door to rear garden.
CLOAKROOM
Comprising low level WC, wall mounted wash hand basin.
FIRST FLOOR
LANDING
Access to loft, fully insulated and partly boarded.
BEDROOM ONE
 3.99m x 3.86m (13'1 x 12'8)Bay window, double radiator.
3.99m x 3.86m (13'1 x 12'8)Bay window, double radiator.
EN-SUITE SHOWER ROOM
 Comprising corner shower cubicle, low level WC, vanity wash hand basin with drawers below, chrome heated towel rail, part tiled walls, Xpelair extractor fan.
Comprising corner shower cubicle, low level WC, vanity wash hand basin with drawers below, chrome heated towel rail, part tiled walls, Xpelair extractor fan.
BEDROOM TWO
 3.15m x 3.05m (10'4 x 10')Double radiator.
3.15m x 3.05m (10'4 x 10')Double radiator.
BEDROOM THREE
 2.84m x 2.74m (9'4 x 9')Double radiator.
2.84m x 2.74m (9'4 x 9')Double radiator.
BEDROOM FOUR L SHAPED ROOM
 3.71m x 2.49m ( to the l shape) (12'2 x 8'2 ( to tWith Juliet balcony, double radiator.
3.71m x 2.49m ( to the l shape) (12'2 x 8'2 ( to tWith Juliet balcony, double radiator.
FAMILY BATHROOM
 A good sized room comprising P shaped bath with shower over, glass side screen, low level WC, pedestal wash hand basin, column radiator, one double and one single built in cupboard, part tiled walls.
A good sized room comprising P shaped bath with shower over, glass side screen, low level WC, pedestal wash hand basin, column radiator, one double and one single built in cupboard, part tiled walls.
OUTSIDE
Garden Shed.
GARDENS
As previously mentioned.
ATTACHED GARAGE
 With up and over door, electric light and power, door to utility room.
With up and over door, electric light and power, door to utility room.
DRIVEWAY
With parking for several motor vehicles.
TENURE
We have been advised that the property is Freehold and free from chief rent. Interested purchasers should seek clarification of this from their Solicitors.
POSSESSION
Vacant possession upon completion.
VIEWINGS
Strictly by appointment through the Agents.
COUNCIL TAX
BAND D
Constructed of brick, with part rendered elevations, this substantial semi-detached property offers the discerning purchaser a fabulous home, beautifully updated and renovated enjoying far reaching views over the Cheshire Plain and beyond.
The accommodation in brief comprises on the ground floor entrance hall, lounge, wrap around dining family/breakfast kitchen with access to the garage and utility area. To the first floor the landing allows access to four good sized bedrooms, bedroom one having a recently refitted en-suite shower room and a beautifully appointed and spacious family bathroom/WC. The property benefits from uPVC double glazed windows throughout, augmented by a gas fired central heating system.
An internal inspection is highly recommended to appreciate the size, space and quality of this lovely home.
The property stands in substantial gardens which are beautifully landscaped and to the front comprise a large block paved driveway with parking for several motor vehicles leading to the attached garage. To the rear of the property the gardens are of a good size and comprise a large stone patio with tiered lawns and abundantly stocked flower borders.
There is a wide range of shopping, travel, educational and recreational facilities available in Bollington and nearby Macclesfield.
Directions:
From our Bollington Office proceed up High Street to the junction with Palmerston Street. Turn left in the direction of Macclesfield, continuing through the traffic lights at the aqueduct Bridge turning left into Hurst Lane at the Civic Hall/Library. Continue up Hurst Lane over the canal bridge turning first right into Highfield Road where the property can be found on the left hand side.
Energy Efficiency and Environmental Impact

Although these particulars are thought to be materially correct their accuracy cannot be guaranteed and they do not form part of any contract.









