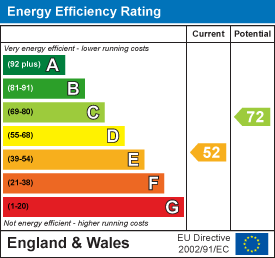- Sales
- Rentals
- Commercial
Search for property
Willowmead Drive, Prestbury, MacclesfieldGuide Price £850,000 Sold (STC)
3 Bedroom Bungalow - Detached
A generously proportioned 4 bedroom detached bungalow, in an elevated position with lovely views, just a short walk from Prestbury Village centre.
(Property Ref: 19505334)
ACCOMMODATION
ENTRANCE HALL
2.59m x 2.46m (8'06 x 8'01)With wood floor, picture rails, loft access (part boarded, with ladder).
CLOAK ROOM/WC
2.77m x 1.78m (in total) (9'01 x 5'10 (in total))With built in cupboards, vanity wash hand basin, separate WC with low level WC.
DINING ROOM
4.98m x 4.55m (16'04 x 14'11)Dual aspect room with wood floor, picture rails, ceiling rose, glazed double doors to:
LIVING ROOM
6.05m x 4.80m (19'10 x 15'09)Dual aspect room with large picture window affording wonderful views to the hills, feature fireplace with gas fire, panelled ceiling.
KITCHEN/BREAKFAST ROOM
6.07m x 3.66m (reducing to 2.08m) (19'11 x 12'0 (rWith a range of fitted units comprising base cupboards and drawers, wall cupboards and granite worktops, one and a half bowl stainless steel sink, 4-ring ceramic induction hob and extractor unit, dishwasher, double oven and grill, combi oven/ microwave, breakfast area, storage heater.
UTILITY ROOM
4.90m x 4.01m (total measurements) (16'01 x 13'02With quarry tiled floor, plumbing for washing machine, glazed door and large picture window to rear garden, door to driveway, roof access, access to garage.
DOUBLE GARAGE
6.10m x 5.94m (overall) (20'0 x 19'06 (overall))With twin up and over doors, access to roof space, large walk in store room.
MORNING ROOM/SNUG
3.76m x 2.95m (12'04 x 9'08)With large picture windows to two sides, French door to rear garden.
INTERNAL HALL
7.47m x 1.17m (24'06 x 3'10)With internal window to morning room/snug, picture rails.
BEDROOM ONE
4.75m x 3.63m (not including wardrobe recess) (15'With fitted wardrobes and drawers.
EN-SUITE
2.84m x 2.34m (9'04 x 7'08)With walk-in shower, heated towel rail, low level WC, wash hand basin, part tiled walls.
BEDROOM TWO
3.61m x 3.61m (not including wardrobe recess) (11'With fitted wardrobes and dressing table.
BEDROOM THREE
3.61m x 2.46m (11'10 x 8'01)With built in wardrobes, drawers and shelves, picture rails.
BEDROOM FOUR/OFFICE
3.05m x 2.59m (10'0 x 8'06)With French door and picture window to rear garden, built in store cupboard
BATHROOM
2.82m x 2.36m (overall) (9'03 x 7'09 (overall))With airing cupboard housing water cylinder, panelled bath with overhead shower, pedestal wash hand basin, low level WC, heated towel rail, tiled walls, access to inspection hatch.
OUTSIDE
Charming gardens as previously mentioned.
Tenure
Freehold. Interested purchasers should seek clarification of this with their solicitors.
Viewings
Strictly by appointment through the Agents.
Possession
Vacant possession upon completion.
Constructed of brick, this wonderful 4 bedroom detached bungalow, in a fabulous location close to Prestbury village, offers the discerning purchaser the opportunity to acquire a spacious family home.
The accommodation briefly comprises: Entrance hall, cloak room with separate WC, dining room, living room with fabulous views, kitchen/breakfast room, utility room, internal hall, 4 good sized bedrooms (one en-suite), family bathroom and a morning room/snug. The property has double glazing throughout, a gas boiler and an Aquair air pump central heating system.
The property is approached via a driveway with a large area of Tarmacadam hardstanding for motor vehicles, and access to the the integral double garage and boiler room. The front garden boasts a paved path leading round the house and a lawn with beds and borders of mature and specimen shrubs and trees. To the rear is a large paved terrace for outdoor seating and dining, lawn with borders of hedges and mature and specimen shrubs and trees. Access to an integral garden store and separate timber shed allow for ample garden storage.
There is a wide range of shopping, travel, educational and recreational facilities available in Macclesfield. Access points to the national motorway network, Inter-City rail travel to London and Manchester International Airport are all within 10 minutes and 30 minutes drive of the property.
DIRECTIONS: From our Prestbury Office proceed up Macclesfield Road taking the third turning left into Broadwalk. At the T Junction bear right into Bollin Hill taking the next right into Willowmead Drive. The property can be found after approximately 200 yards on the right hand side.
Energy Efficiency and Environmental Impact

Although these particulars are thought to be materially correct their accuracy cannot be guaranteed and they do not form part of any contract.






















